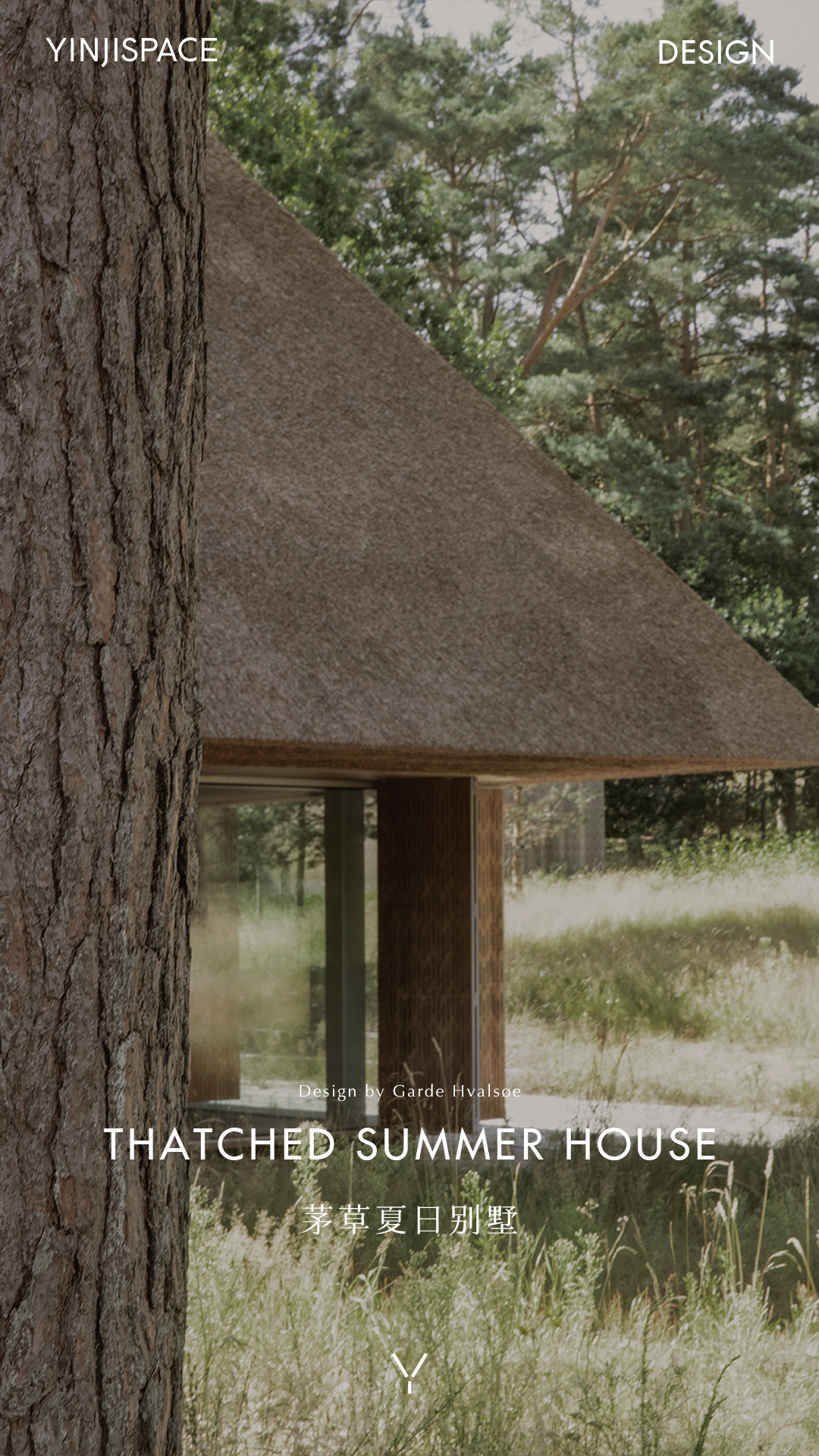Vermont Modern Barn by Joan Heaton Architects
2017-09-05 14:39
Architects: Joan Heaton Architects Project: Vermont Modern Barn Location: Weybridge, Vermont, United States Builder: Silver Maple Construction Year 2016 Photography: Jim Westphalen
建筑师:琼·希顿建筑师项目:佛蒙特州现代谷仓地点:威布里奇,美国佛蒙特州:银枫树建筑年2016摄影:吉姆·韦斯特法伦
The Vermont modern barn, a small, simple, get-away home is sited to take advantage of southern exposure and views to the west. The barn, modeled on the local form, is updated with a structural system of steel beams and big expanses of glass in the windows and doors. A twelve-foot wide sliding door disappears into the gable end wall and a pivot entry door welcomes the owner and visitors. A “bump out” containing four bunk beds accommodates overnight guests.
佛蒙特州现代谷仓,一个小的,简单的,离家出走的家,是为了利用南方的曝光率和对西方的看法。该谷仓,仿照当地的形式,是更新的结构体系的钢梁和大范围的玻璃在窗口和门。一个12英尺宽的滑动门消失在山墙的尽头,一个枢轴入口门欢迎业主和访客。有四张双层床的“颠簸”可以容纳过夜的客人。
“When looking for a design partner for a new home I was building in Weybridge, VT, I was introduced to Joan and her talent. Joan’ s ability to bring creativity, quality and personality to my project was outstanding. She recognized and encouraged my participation in the process, she listened em every step of the way, while still helping me see what I couldn’t see. Building this home has been one of the most rewarding things I have ever done, and I couldn’t have done it without her!”
“当我在弗吉尼亚州韦布里奇(Weybridge)为一个新家寻找设计合作伙伴时,我被介绍给了琼和她的天赋。琼为我的项目带来创造力、品质和个性的能力是杰出的。她承认并鼓励我参与这个过程,她听了他们的每一步,同时仍然帮助我看到我看不到的东西。建造这个家是我做过的最有价值的事情之一,没有她我是做不到的!“
 举报
举报
别默默的看了,快登录帮我评论一下吧!:)
注册
登录
更多评论
相关文章
-

描边风设计中,最容易犯的8种问题分析
2018年走过了四分之一,LOGO设计趋势也清晰了LOGO设计
-

描边风设计中,最容易犯的8种问题分析
2018年走过了四分之一,LOGO设计趋势也清晰了LOGO设计
-

描边风设计中,最容易犯的8种问题分析
2018年走过了四分之一,LOGO设计趋势也清晰了LOGO设计


























































