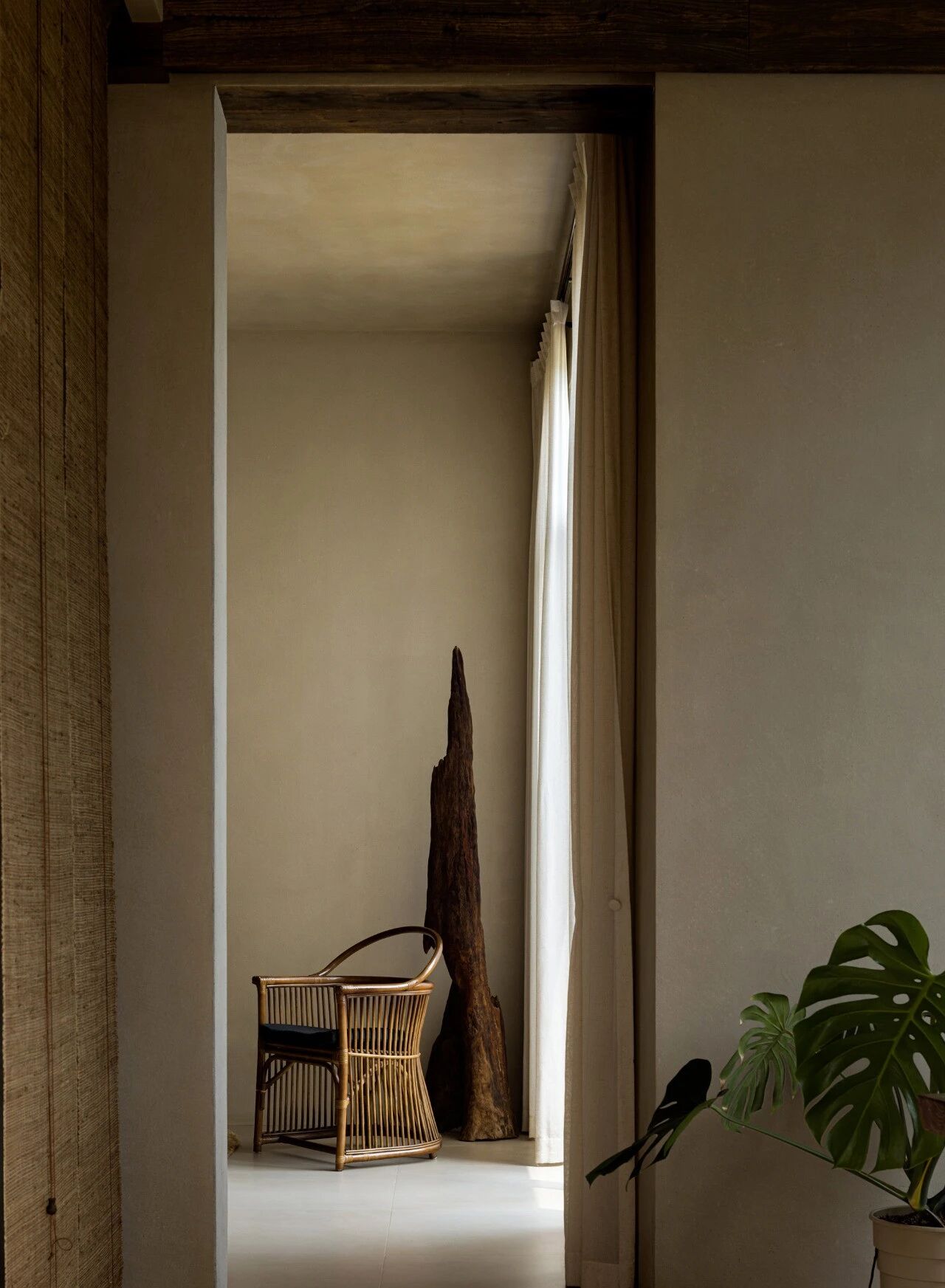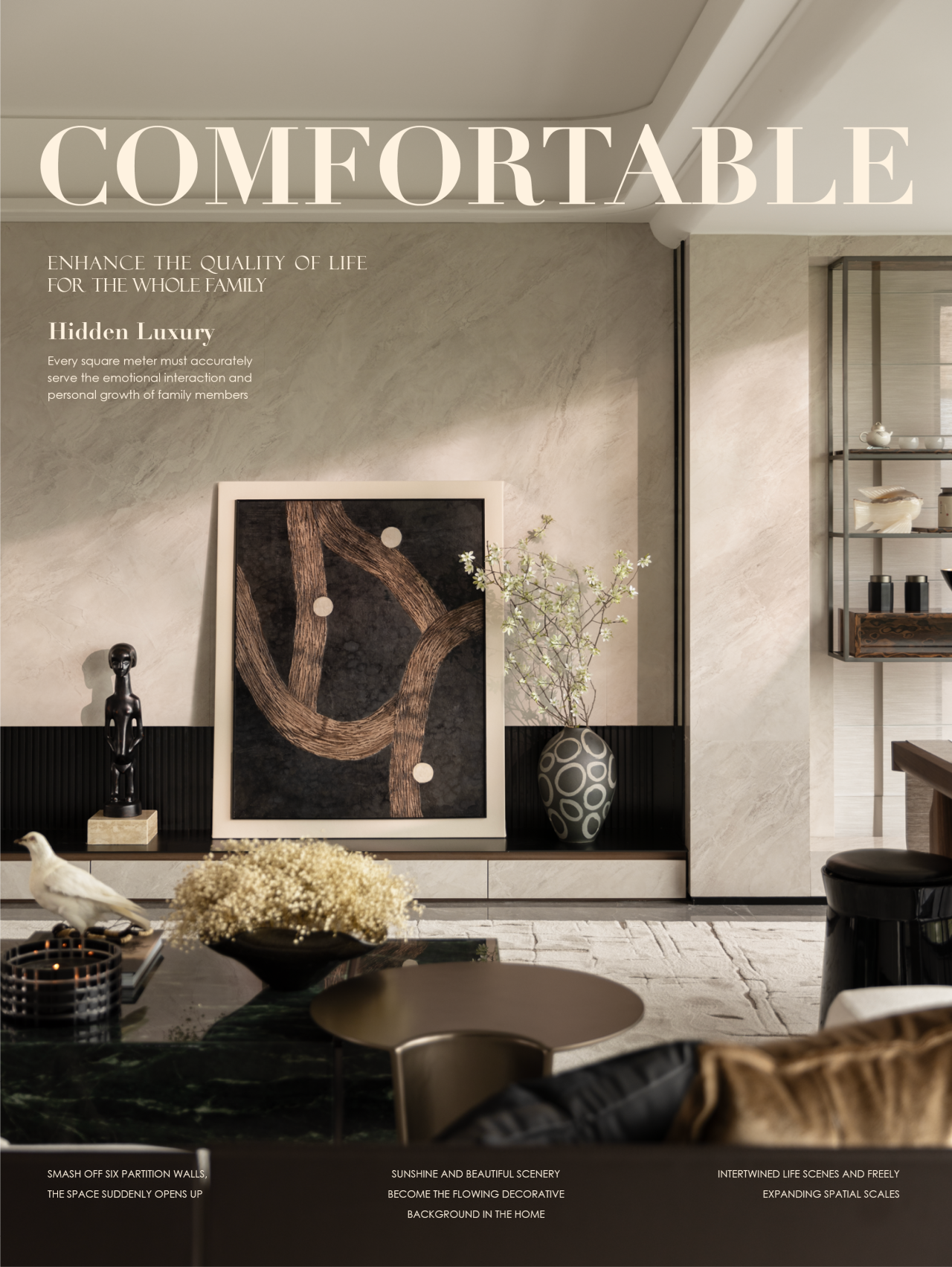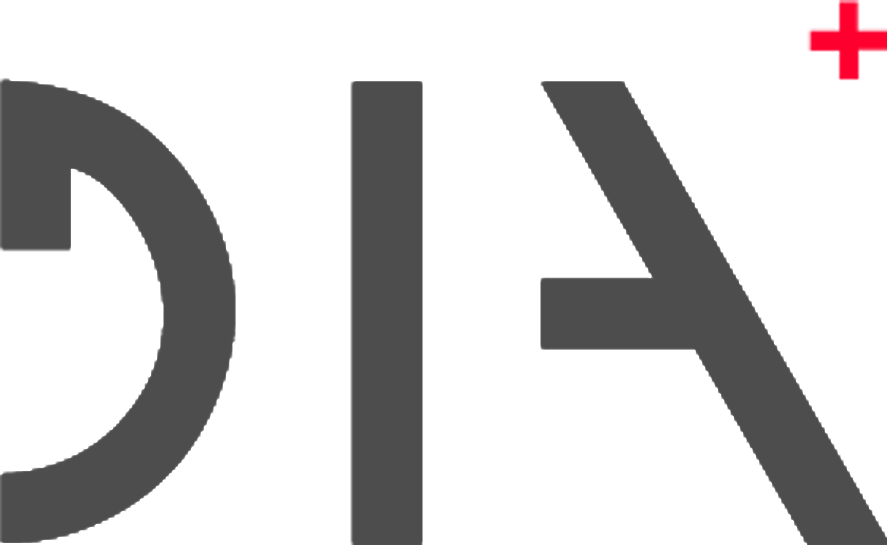Inspiring Custom Home Designed by Chioco Design for a Family of Four
2017-09-06 20:54
Architects: Chioco Design Project: Austin Custom Home Team: Jamie Chioco (Principal), Vanessa Francis (project manager, designer) General Contractor: Miars Construction – Jason Miars Location: Rollingwood, Austin, Texas, United States Photography: Casey Dunn Photography
建筑师:Chioco设计项目:奥斯汀定制家居团队:Jamie Chioco(校长),Vanessa Francis(项目经理,设计师)总承包商:Miars Construction-Jason Miars的位置:美国得克萨斯州奥斯汀的Rollingwood:Casey Dunn摄影公司
Located in Rollingwood, West Austin, this 3700 square foot custom home was designed by Chioco Design for a family of four. The design consists of interlocking linear, rectangular forms using local gray Lueders limestone, white integral color stucco, Douglas Fir siding, steel and glass.
位于奥斯汀西部的罗林伍德,这座3700平方英尺的定制住宅是由奇奥设计公司为一个四口之家设计的。该设计包括联锁线性,矩形形式使用局部灰色Lueders石灰石,白色整体彩色灰泥,道格拉斯杉木壁板,钢和玻璃。
The composition, relative to the gently sloping site, creates opportunities to experience outdoor living spaces that are direct extensions of the interior rooms. The interior has an edited palette of materials to include Walnut floor, vertical grain White Oak paneling and cabinetry, Limestone tile and steel.
相对于缓缓倾斜的场地,这种构图创造了体验室外生活空间的机会,这些空间是室内房间的直接延伸。内部有一个经过编辑的调色板材料,包括核桃地板,垂直谷物白色橡木镶板和橱柜,石灰石瓦和钢。
 举报
举报
别默默的看了,快登录帮我评论一下吧!:)
注册
登录
更多评论
相关文章
-

描边风设计中,最容易犯的8种问题分析
2018年走过了四分之一,LOGO设计趋势也清晰了LOGO设计
-

描边风设计中,最容易犯的8种问题分析
2018年走过了四分之一,LOGO设计趋势也清晰了LOGO设计
-

描边风设计中,最容易犯的8种问题分析
2018年走过了四分之一,LOGO设计趋势也清晰了LOGO设计


































































