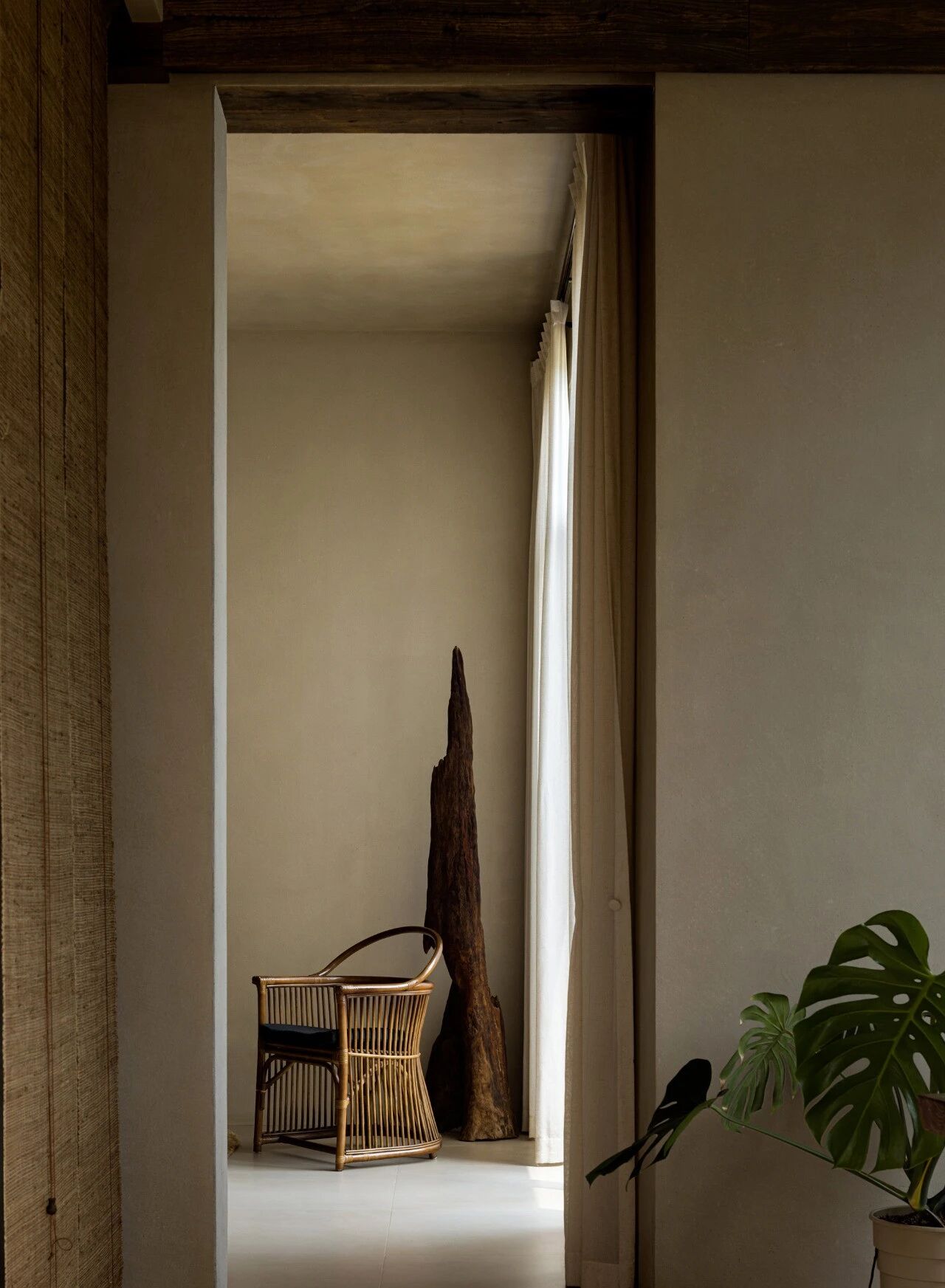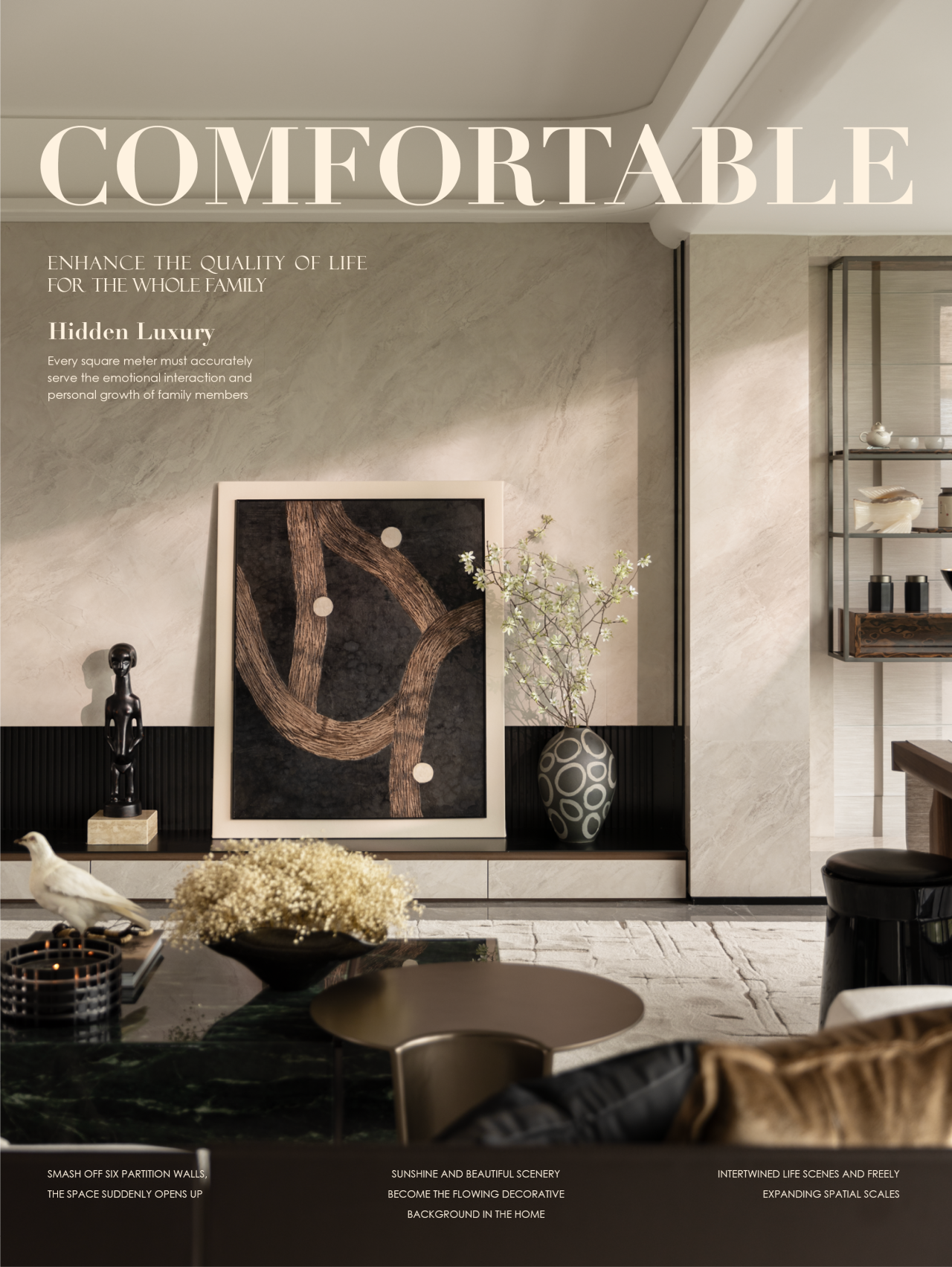Two-Storey Addition at the Back of a Single Storey 1910 Cottage
2017-09-06 10:30
Design Architect: Luigi Rosselli Project: Two-Storey Addition / The Pool House Location: Randwick NSW, Australia Project Architect: Carl Rutherfoord Builder: Moulds Construction Structural Consultant: Rooney - Bye Pty Ltd Joiner: Kitchen Trend Landscape Architect: Will Dangar Photography: Justin Alexander
设计建筑师:LuigiRosselli项目:两层增建/游泳池房屋位置:RandwickNSW,澳大利亚项目建筑师:CarlRutherfoordBuilder:模具施工结构顾问:Rooney。
The wraparound swimming pool plays the starring role in these alterations and additions and becomes the architectural pivot that binds one hundred years of history. The organic two-storey addition at the back of a single storey 1910 cottage is surrounded by a swimming pool and the water is the focus that holds the two distinct sections of the house together.
环绕的游泳池在这些改变和增加中扮演主角的角色,并成为建筑枢纽,结合了一百年的历史。1910年一栋单层别墅的后部增加了一层有机的两层楼,四周环绕着一个游泳池,水是把房子的两个不同部分连接在一起的焦点。
By extending the front veranda out to the side of the original cottage it provides a tandem carport, reinforcing the street presence and proportions. Old building techniques were adopted to construct this section, while at the rear cantilevered technology, motorised sliding louvre screens and large plate glass windows give this house a very liveable, comfortable addition The substantial cantilevered first floor master bedroom provides shade and a rainproof cover to the outdoor terrace, an elliptical stair connects the old and the new: the first floor bedrooms and the ground floor spaces.
通过把前面的阳台延伸到原来的小屋的一侧,它提供了一个串联的车库,加强了街道的存在和比例。采用了旧的建筑技术来建造这一段,而在后悬臂技术中,电动滑动卢浮宫的屏风和大的平板玻璃窗给这所房子增添了一个非常适合居住和舒适的附加部分-坚固的悬臂式一楼主卧室为室外露台提供了遮荫和防雨罩,一个椭圆楼梯连接了旧的和新的:一楼卧室和底层空间。
Appearing as a floating houseboat, the two-storey addition is surrounded by water. The verandah/carport is also new but detailed with traditional exposed rafters and ceiling lining boards, to complete the original verandah.
这两层的增建物被水包围,看起来像一条浮动的船体。走廊/木工也是新的,但详细说明了传统的外露筏和天花板衬板,以完成原有的走廊。
The glazed ground floor living space plays hide and seek with the sun and the swimming pool. Motorised sliding shutters can provide the adequate privacy and solar control. L.S.S.A. (A.C.D.C.), the louvres contractor, applied new technologies to these remote controlled screens.
玻璃地板的生活空间与阳光和游泳池一起捉迷藏。电动滑动百叶窗可以提供足够的隐私和太阳能控制。L.S.A.(A.C.D.C.),百叶窗承包商,将新技术应用于这些遥控屏幕。
The Emperor Adrian, built his Villa Adriana studio surrounded by a swimming pool as he used to train and swim around the studio as a daily routine. Short of the loop this ‘C’ shaped pool allows safe supervision of young children and maintains a fresh cool atmosphere around the house.
皇帝阿德里安,建造了他的别墅阿德里亚纳工作室周围的游泳池,因为他过去的训练和游泳作为日常工作。除了环,这个‘C’形游泳池允许安全的监督幼儿,并保持一个新鲜凉爽的气氛周围的房子。
The first floor bedrooms cantilever towards the backyard, being larger than the ground floor living spaces. The two rectangular volumes are shifted, each with different wall constructions: very glazed and open downstairs, and closed upstairs. The bedrooms have two sliding shutters, manually controlled.
第一层卧室悬臂朝向后院,比底层的居住空间大。这两个长方形的体积被移动,每一个都有不同的墙壁结构:非常玻璃和打开楼下,并关闭楼上。卧室有两个滑动的百叶窗,手动控制。
Glass Mosaic tiles give a natural shimmer to the water, similar to a pebble lined freshwater lagoon. Reflections on the soffits and ceilings provide unique light effects.
玻璃马赛克瓷砖给水提供了天然的光泽,类似于一个卵石内衬的淡水泻湖。对肥皂和天花板的反思提供了独特的光照效果。
Western Red Cedar ceiling and Blackbutt decking mirror the irregular back elevation. A fully transparent outdoor table chairs and a concrete BBQ break the timber symmetry.
西面红色Cedar天花板和黑色对接盖板镜像不规则的后立面。完全透明的室外桌椅和混凝土BBQ打破了木材的对称性。
The Master Bedroom back elevation is intended to direct the windows away from the side neighbours.
By dividing the first floor walls in three strips, the horizontality is reinforced; a lower structural spandrel below the windows, finished with an acrylic white render, a middle window strip with timber shutters and timber “log cabin” weatherboards, and an upper roof edge also finished with an acrylic render.
通过将一楼墙壁分成三条,加强了水平;窗户下面有一个较低的结构跨度,最后是丙烯酸白色的渲染,中间的窗户带有木材百叶窗和木材“原木小屋”的风向板,屋顶上的边缘也完成了丙烯酸的渲染。
To maintain the wealth of the turn of the century ornaments and details takes some skill. Repairing and adapting the old features are continuously threatened by the easy way out approach of removing them. Fortunately the builder had valued tradespersons that never found any tasks too difficult.
要保持世纪之交的财富,装饰和细节需要一些技巧。旧的特征的修复和适应不断地受到消除它们的简单出路的威胁。幸运的是,这位建筑工人重视那些从来不觉得任何任务太难的商人。
The pool is always present, in this case from the new windows of the play room
游泳池总是存在的,在这种情况下,是从游戏室的新窗口出现的。
Fully recessed window frames provide total transparency. The engineered oak floor is flush with the window frame.
完全凹陷的窗框提供了总的透明度。工程橡木地板与窗框齐平。
The stained timber louvres of the shutter cast stripy shadows.
Linking the old house to the new is the spiral storage stair. The joinery to the right is a wine store.
把老房子和新房子连接起来的是螺旋形的储藏室。右边的细木工是一家酒楼。
A ribbon of white plaster is finished with enamel paint to protect it from children’s finger prints.
一条白色灰泥丝带是用搪瓷漆完成的,以保护它不受儿童的指印影响。
The elliptical stair has “balanced treads”, each tread originated from a moving centerpoint, providing an organic but natural and regular ascent.
椭圆楼梯有“平衡的踏板”,每个踏板都来自一个移动的中心点,提供了一个有机但自然和有规律的上升。
A custom made light floats in an airy space, ‘S’ wave sheer curtains blowing in the wind
一种定制的轻装漂浮在空气流通的空间里,“S”波透明窗帘在风中吹来飘去。
The joinery by Kitchen Trend with a toughened glass window as a splashback.
Delicate detailing of the stone makes it float above the stained timber body of the island. This emulates the cantilevered first floor additions outside.
精致的石材细节使它浮在岛屿上被玷污的木材上。这模仿了悬臂一楼的增加外面。
Bronze accents and handmade encaustic tiles from Europe.
 举报
举报
别默默的看了,快登录帮我评论一下吧!:)
注册
登录
更多评论
相关文章
-

描边风设计中,最容易犯的8种问题分析
2018年走过了四分之一,LOGO设计趋势也清晰了LOGO设计
-

描边风设计中,最容易犯的8种问题分析
2018年走过了四分之一,LOGO设计趋势也清晰了LOGO设计
-

描边风设计中,最容易犯的8种问题分析
2018年走过了四分之一,LOGO设计趋势也清晰了LOGO设计




































































