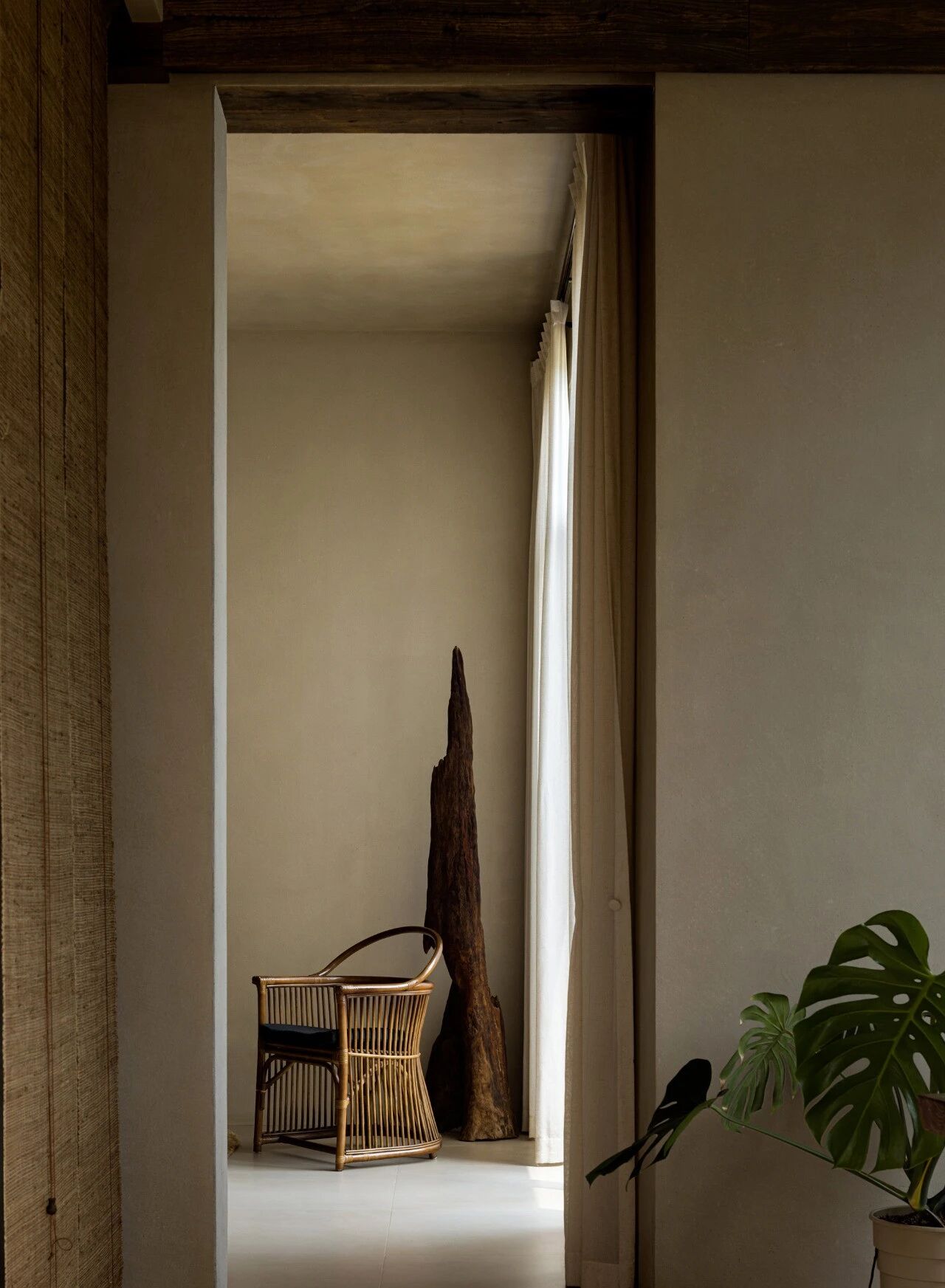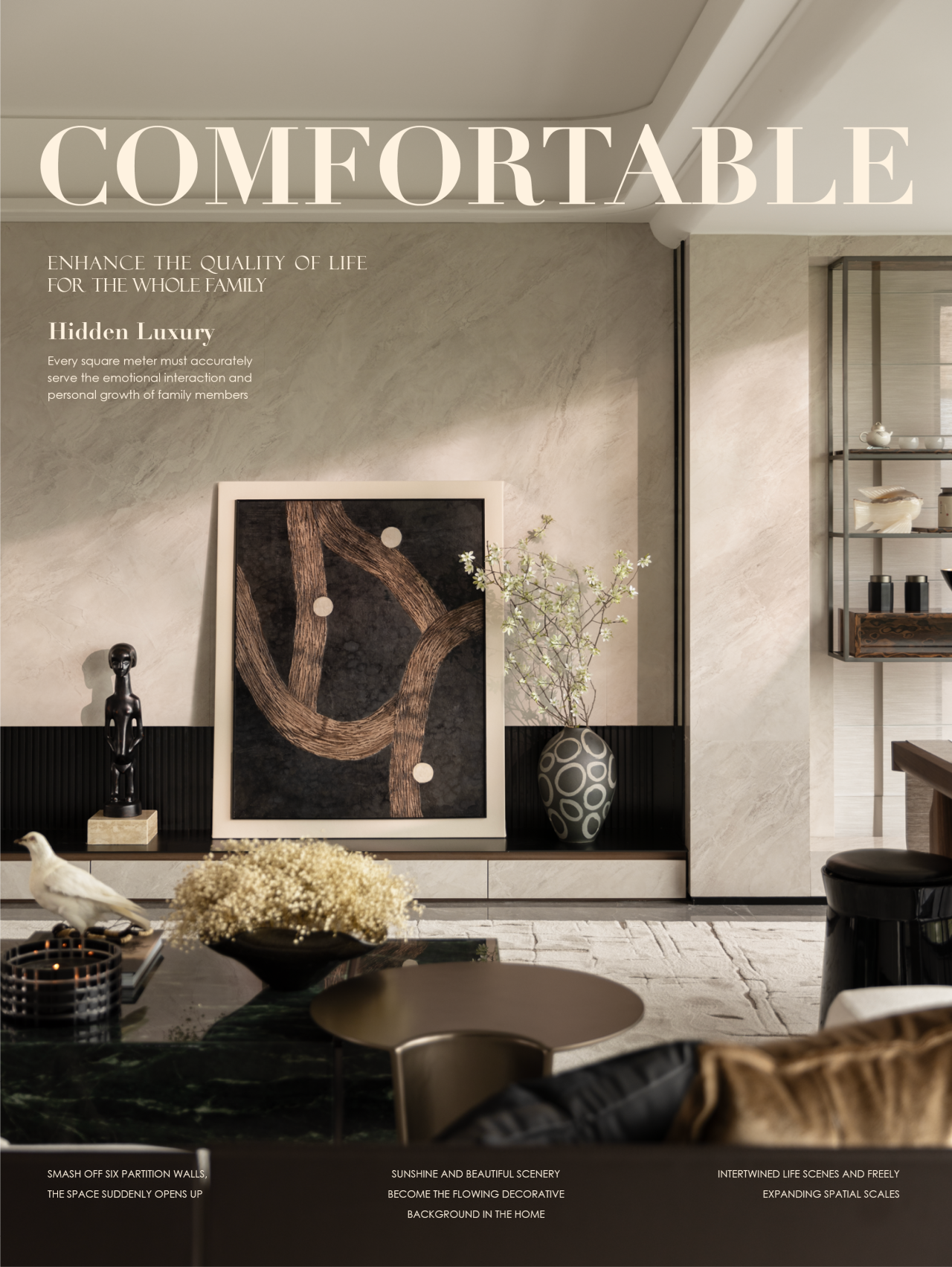Old Carriage House Transformed into a Live-Work Studio
2017-09-07 19:53
Architects: Jeff Jordan Architects Project: Wells Fargo Loft / live-work studio Location: Jersey City, New Jersey, United States Area: 2200 sq.ft Photography: Gregory Maka
建筑师:Jeff Jordan建筑项目:WellsFargo Loft/实景工作室位置:新泽西州泽西城,美国地区:2200平方英尺摄影:Gregory Maka
The Wells Fargo building, located in the Hamilton Park neighborhood in Jersey City, was built at the end of the 19th century as a stable for the company’s iconic stagecoach horses. Having long since functioned as a working carriage house, the building was renovated in the 1990’s and demised into several residential units. Our clients, who are working artists, had acquired the double-height ground level space hoping to transform it into a live-work studio.
位于泽西城汉密尔顿公园(Hamilton Park)的富国银行大楼建于19世纪末,是该公司标志性的舞台马匹的马厩。这座建筑早已作为一座工作的马车房运作,于20世纪90年代进行了翻修,并改建成了几个住宅单元。我们的客户,谁是工作艺术家,已经收购了双高度地面空间,希望把它变成一个现场工作室。
Over the years our office has become accustomed to renovating older buildings in Jersey City, however, because of this particular space’s unusual size and readily apparent eccentricities (three exceptionally large riveted steel beams that ran across the full width of the space were one such peculiarity), we found ourselves in uncharted territory. However, seen from another point of view, the job at hand was rather straightforward: our task was simply to renovate a single room—albeit a very large one.
多年来,我们的办公室已经习惯了在泽西城改造旧的建筑,但是,由于这个特殊的空间的不寻常尺寸和明显的偏心(三个特别大的铆钉钢梁,穿过整个空间的宽度是这样的特性),我们发现自己在未知的领域。然而,从另一个角度来看,现有的工作是相当直接的:我们的任务只是改造一个单独的房间………尽管是一个非常大的房间。
Of key importance was the means by which the space’s program would be partitioned. The client’s desire to integrate living and work areas required that, on the one hand, no hard delineation be made between the two while, on the other hand (for a host of practical reasons), some sort of boundaries were needed. Additionally, the unusually large space seem to require an outcome that expressed the substantial volume of the room. Our solution to this problem was to use screens, built-in cabinetry and shelving units to provide privacy without wholly enclosing each space apart from the others.
最重要的是空间程序划分的方法。客户希望将生活和工作领域结合起来的愿望一方面要求在两者之间不作困难的划分,另一方面(出于许多实际原因)需要某种边界。此外,异乎寻常的大空间似乎需要一个结果,表达了相当大的房间体积。我们解决这一问题的方法是使用屏幕、内置的橱柜和架子单元来提供隐私,而不把每个空间与其他空间完全封闭起来。
A simple, somewhat rustic material palette was used: existing brick walls were left exposed where possible; the steel beams that gave the space so much of its character were left unsheathed and given a fresh coat of paint; plywood was used extensively for all millwork, shelving and stairways; a light-colored hardwood floor was used to match the plywood; and everything else was painted white.
使用了一种简单的、有点乡村色彩的材料调色板:现有的砖墙在可能的情况下被暴露在外面;提供空间的钢梁在很大程度上没有遮挡,并被赋予了一层新的油漆;胶合板被广泛用于所有的磨坊、架子和楼梯;浅色硬木地板被用来与胶合板相匹配;其他一切都被涂成白色。
 举报
举报
别默默的看了,快登录帮我评论一下吧!:)
注册
登录
更多评论
相关文章
-

描边风设计中,最容易犯的8种问题分析
2018年走过了四分之一,LOGO设计趋势也清晰了LOGO设计
-

描边风设计中,最容易犯的8种问题分析
2018年走过了四分之一,LOGO设计趋势也清晰了LOGO设计
-

描边风设计中,最容易犯的8种问题分析
2018年走过了四分之一,LOGO设计趋势也清晰了LOGO设计


















































