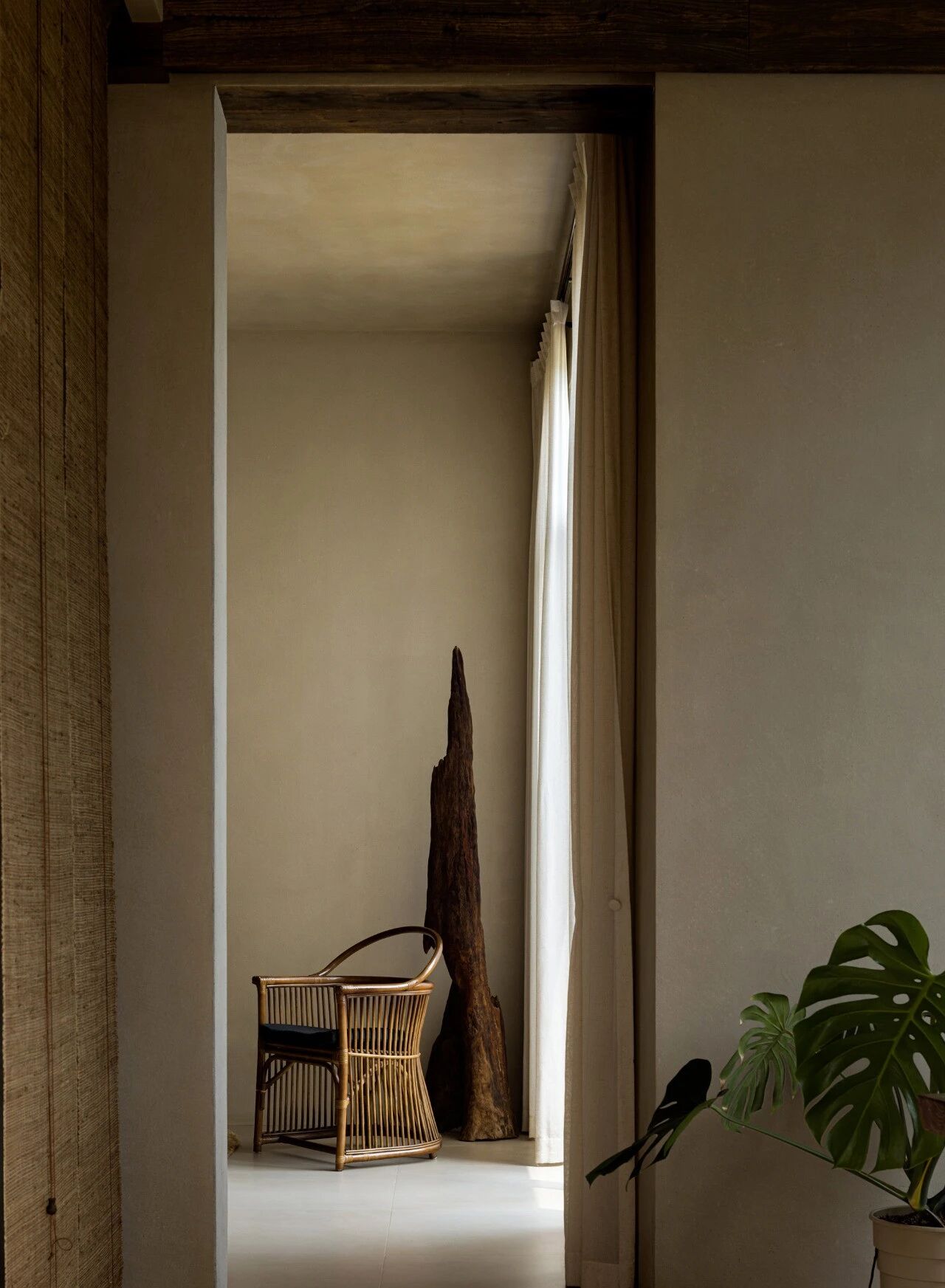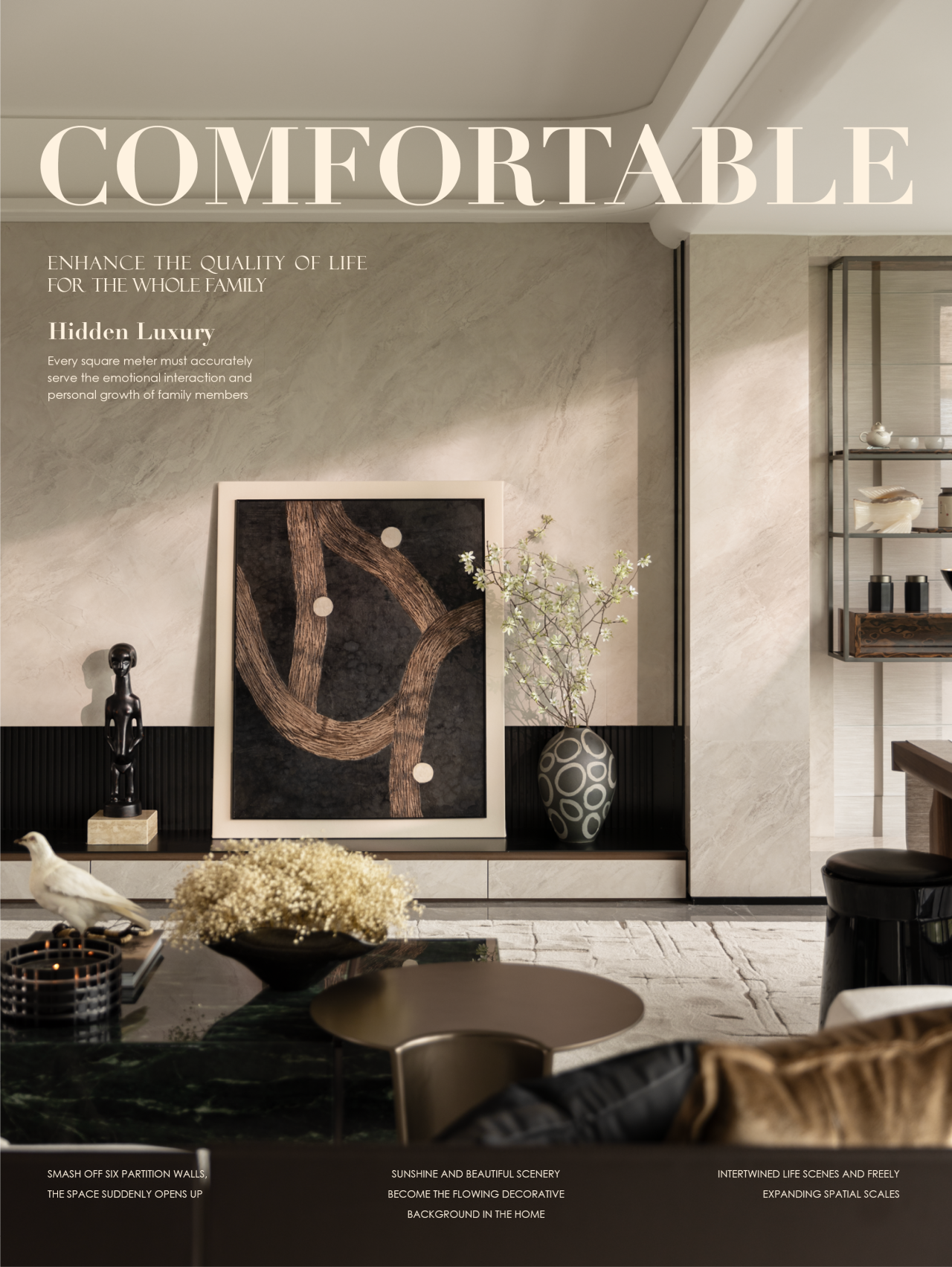Stunning Light-Filled Home Renovation Project in Brooklyn by BFDO Architects
2017-09-06 19:42
Architect: Barker Freeman Design Office Architects Project: Home Renovation Project in Brooklyn / House for Booklovers and Cats Principal in Charge: Alexandra Barker, AIA Project Manager: Adrien Allred Engineer: Albanna Engineering Location: Brooklyn, New York, United States Photographer: Francis Dzikowski Courtesy of v2com newswire
建筑师:Barker Freeman设计办公室建筑师项目:布鲁克林/书友和猫屋翻修项目-首席主管:Alexandra Barker,AIA项目经理:Adrien Allred Engineer:AlBanna工程地点:纽约布鲁克林,美国摄影师:Francis Dzikowski
The clients, an artist, poet and professor and her husband, a poet and administrator, purchased a row house in Windsor Terrace, Brooklyn, where they wanted to find interesting ways to bring color and light in and to create spaces for each of them to live and work and to display their extensive collection of art and books. The design brief also called for special accommodations for their two shy but inquisitive cats to be able to navigate through small and high places and escape from unexpected guests.
这些客户是艺术家、诗人和教授,以及她的丈夫,诗人和管理者,他们在布鲁克林的温莎露台买了一栋排屋,他们想找出有趣的方法,给每个人带来色彩和光线,为他们每个人创造生活和工作的空间,展示他们丰富的艺术和书籍收藏。设计简报还呼吁为他们的两只害羞但好奇的猫提供特殊的住宿条件,使它们能够穿越小而高的地方,逃离意外的客人。
The layout was configured as an open, airy twenty by fifty foot by ten foot tall primary living space on the parlor floor lined on one side by a full-length bookshelf, art wall, and cat circulation and lounge space. Shelves project to create steps for the cats to climb up to a continuous open ledge where they can observe activities from a high vantage point. Trap doors allow the cats access to rooms above at either end of the house. Inset in the shelf wall is an art piece designed by the owner: a diorama of a living room concealed behind a front door painted to match the front door of the house. Other recesses house the owners’ collection of hand sculptures and a series of rubik’s cubes recovered with cloud images also designed by the owner. The surface is punctuated by blocks of Benjamin Moore’s Melon Popsicle in the shelf niches. At the center, a skylight brings light all the way past the second floor down to the level of the living space.
布局被配置成一个开放的,通风的二十英尺宽,十英尺高的起居空间,在客厅的地板上,旁边是一个完整的书架,艺术墙,猫的循环和休息室空间。架子项目,为猫创造步骤爬到一个连续开放的平台,在那里,他们可以观察活动,从一个高的有利位置。陷阱门允许猫进入房子两端的房间。嵌在架子墙上的是一件由主人设计的艺术品:一间客厅的底座,隐藏在前门后面,漆成与房子前门相匹配的图案。其他的凹处是业主收藏的手工雕塑和一系列魔方,这些立方体也是由业主设计的云彩图像恢复过来的。在架子的壁龛里,到处都是本杰明·摩尔(Benjamin Moore)的“甜瓜冰棒”(Melon From)。在中心,一个天窗把光从二楼一直带到生活空间的水平。
The floor is organized into four separate areas, the living room, media room, dining area, and kitchen, that pinwheel around the “functional wall” floating in the middle third of the space. The wall creates a hallway zone on one side to contain storage and access to the powder room and basement. On the other side, it defines the media room seating area and provides a place to conceal air conditioning. It also screens the kitchen in the back from the living room in the front. A two-story wall of glass at the back of the house floods the interior with light. A balcony and stairs lead down to the rear yard.
地板分为四个独立的区域,客厅、媒体室、餐厅和厨房,围绕着漂浮在中间三分之一空间的“功能性墙”。这堵墙在一边建立了一个走廊区域,用来存放和进入更衣室和地下室。另一方面,它定义了媒体室的座位面积,并提供了一个地方,以隐藏空调。它还将后面的厨房从前面的起居室中筛选出来。房子后面有一面两层高的玻璃墙,里面充满了光线。阳台和楼梯通向后院。
Upstairs, the studio occupies the back half of the floor. A balcony in the window wall allows the client to step outside for quick breaks from work. In the corner, she commissioned a skylit “nest” to have a concealed, elevated space to write and think. The structure is formed from dimensional lumber and wood elements recycled from the house.
楼上,工作室占据了楼的后半部。窗户墙上有一个阳台,让客户可以出去休息一下。在角落里,她委托了一个滑雪者的“巢穴”,让她有一个隐蔽的、高耸的空间来写作和思考。这种结构是由从房屋中回收的尺寸木材和木材元素形成的。
Downstairs is a “cat-free zone” intended for guests. The front room is configured as a workout space. A guest suite occupies the back third of the space. A strip of windows and glass doors lead to stairs to the rear yard. Pops of color in the form of yellow-hued columns, a green bench, and melon popsicle shelf niches tie the space to the rest of the house and keep the lower level bright and inviting.
楼下是一个“无猫区”,为客人准备。前面的房间被配置成一个锻炼空间。一间客房占据了后面三分之一的空间。一条窗户和玻璃门通向后院的楼梯。颜色的POP以黄色的柱子,绿色的长凳,和甜瓜冰棒架子壁龛的形式,把空间绑在房子的其他地方,保持较低层次的明亮和诱人。
Materials in the house were recycled when possible throughout. The existing paneled wood doors, doorknobs, and hardware were reused and the pine flooring was refinished. A wood storage unit was incorporated into the shelving wall. Playful touches of color on the existing stairs, front doors, and vestibule emphasize the carved detail and silhouettes of the existing woodwork.
房子里的材料在可能的情况下一直被回收利用。现有的镶板木门、门把和五金被重新使用,松木地板被重新加工。一个木材储存单元被并入搁置墙中。在现有的楼梯,前门和前厅上有趣的色彩,强调现有木制品的雕刻细节和轮廓。
 举报
举报
别默默的看了,快登录帮我评论一下吧!:)
注册
登录
更多评论
相关文章
-

描边风设计中,最容易犯的8种问题分析
2018年走过了四分之一,LOGO设计趋势也清晰了LOGO设计
-

描边风设计中,最容易犯的8种问题分析
2018年走过了四分之一,LOGO设计趋势也清晰了LOGO设计
-

描边风设计中,最容易犯的8种问题分析
2018年走过了四分之一,LOGO设计趋势也清晰了LOGO设计




























































