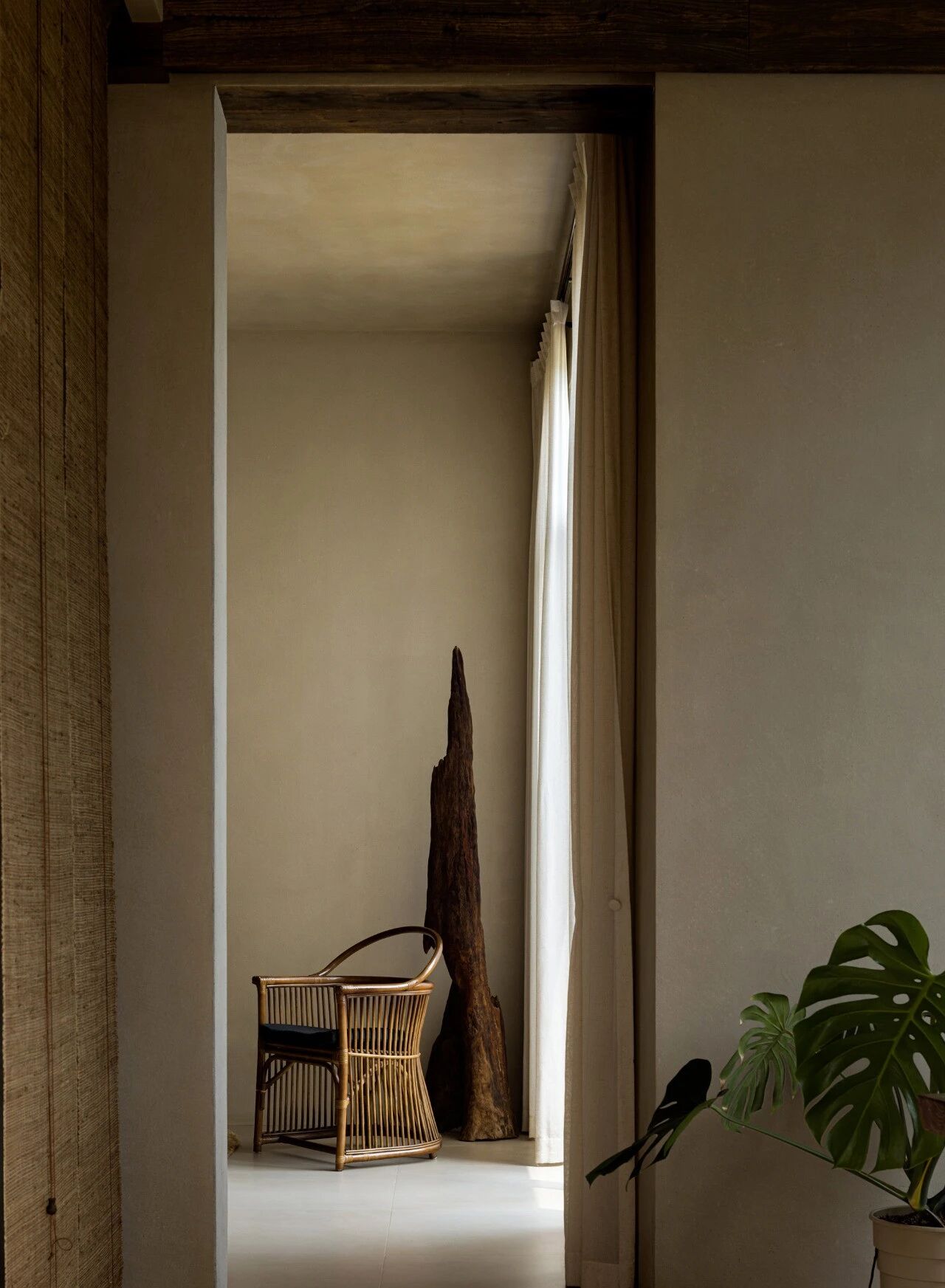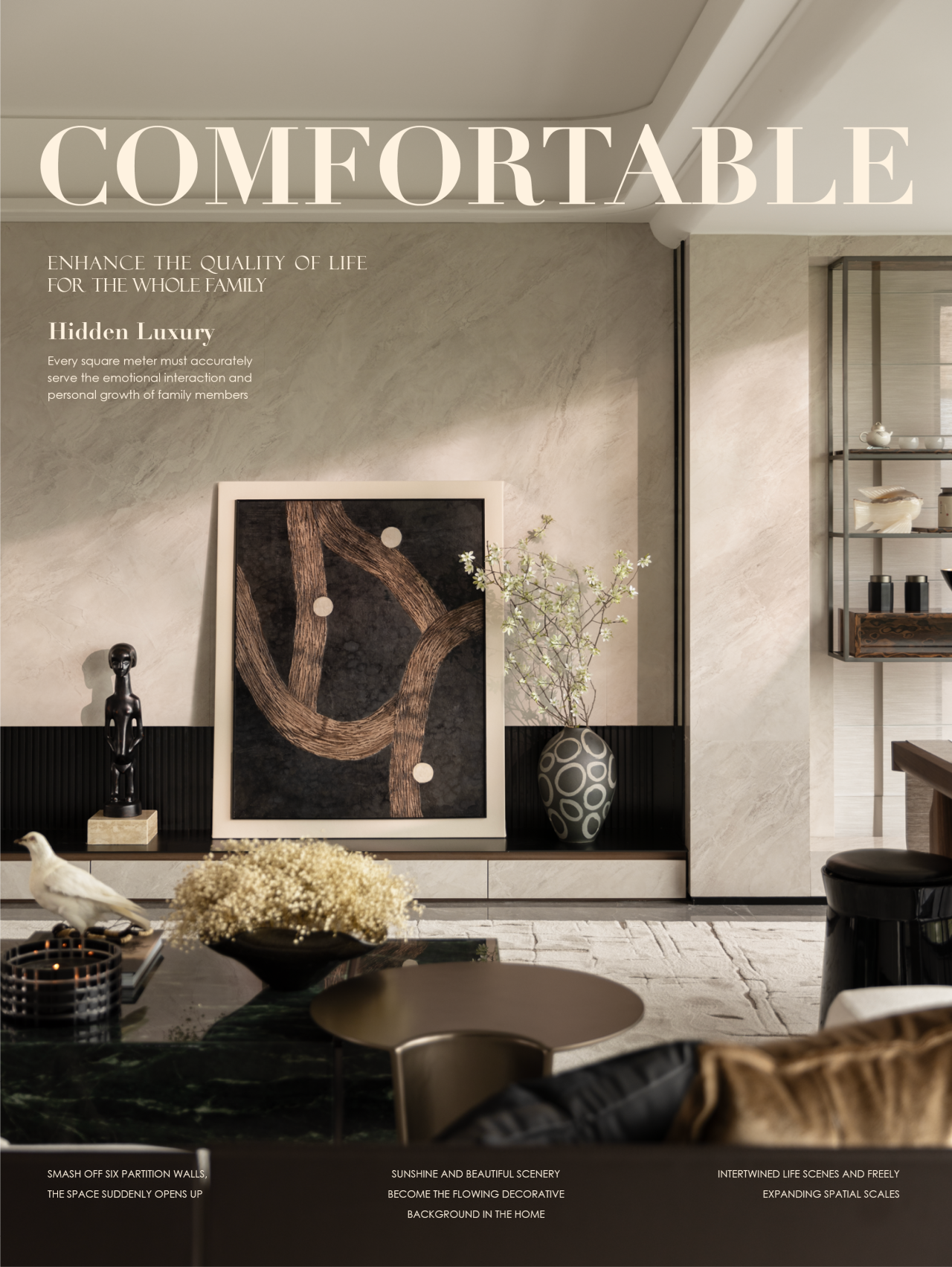Winter Vacation House in Warren, Vermont
2017-09-05 20:41
Architects: Touloukian Touloukian Inc. Project: Winter Vacation House Location: Fuller Hill, Warren, Vermont, United States Size: 2,500 SF
建筑师:图卢基安公司项目:冬季度假屋地点:美国佛蒙特州沃伦富勒山:2 500 SF
Green Mountain Retreat is a winter vacation house in Warren, Vermont. The house sits quietly at the top of a meadow with an open westerly view below. The client and architect focused on integrating the residence into the landscape as natural as possible and made any change feel like a selective edit into the existing terrain. The house is carefully terraced into the landscape through stone walls and concrete retaining walls, including a second-story metal walkway into the steeply sloping hillside.
绿山隐居是佛蒙特州沃伦的一所寒假别墅。房子静静地坐在草地的顶端,下面是开阔的西边景色。客户端和架构师专注于将住宅尽可能自然地整合到景观中,并使任何更改都感觉像是对现有地形的选择性编辑。通过石墙和混凝土挡土墙,这座房子被精心地梯级成了景观,包括一条二层的金属人行道,通向陡峭的山坡。
Careful coordination with the conservation department allowed for select view corridors within the tree range. Vernacular materials such as hardiplank siding, sheet metal, board formed concrete and timber framing are reinterpreted with a modern focus.
通过与保护部门的仔细协调,可以在树木范围内选择景观走廊。乡土材料,如硬板墙板、钣金、板料成型混凝土和木结构等,都以现代的眼光重新诠释。
The inviting modern interior is naturally lit with an abundance of large windows and tall ceilings. The level changes throughout the house are accompanied with bespoke finishes and warm accents including wood ceilings and beams, exposed concrete floors, and centrally located firewood storage.
迷人的现代室内自然用大量的大窗户和高高的天花板照亮。整个房子的水平变化伴随着定制的饰面和温暖的口音,包括木天花板和横梁,暴露的混凝土地板,以及位于中央的柴火储存。
Tall windows are strategically placed around interior spaces to provide optimal views out towards the mountain ranges in the distance and provide natural light to key living areas. The house also allows for strong ties to its surrounding landscapes with a bridge that connects its users to a network of paths leading up through the mountains.
高高的窗户被战略性地放置在室内空间周围,向远处的山脉提供最佳的视野,并为关键的生活区提供天然的光线。这座房子还允许与周围的景观建立牢固的联系,通过一座桥梁将用户连接到通往山间的路径网络。
 举报
举报
别默默的看了,快登录帮我评论一下吧!:)
注册
登录
更多评论
相关文章
-

描边风设计中,最容易犯的8种问题分析
2018年走过了四分之一,LOGO设计趋势也清晰了LOGO设计
-

描边风设计中,最容易犯的8种问题分析
2018年走过了四分之一,LOGO设计趋势也清晰了LOGO设计
-

描边风设计中,最容易犯的8种问题分析
2018年走过了四分之一,LOGO设计趋势也清晰了LOGO设计






























































