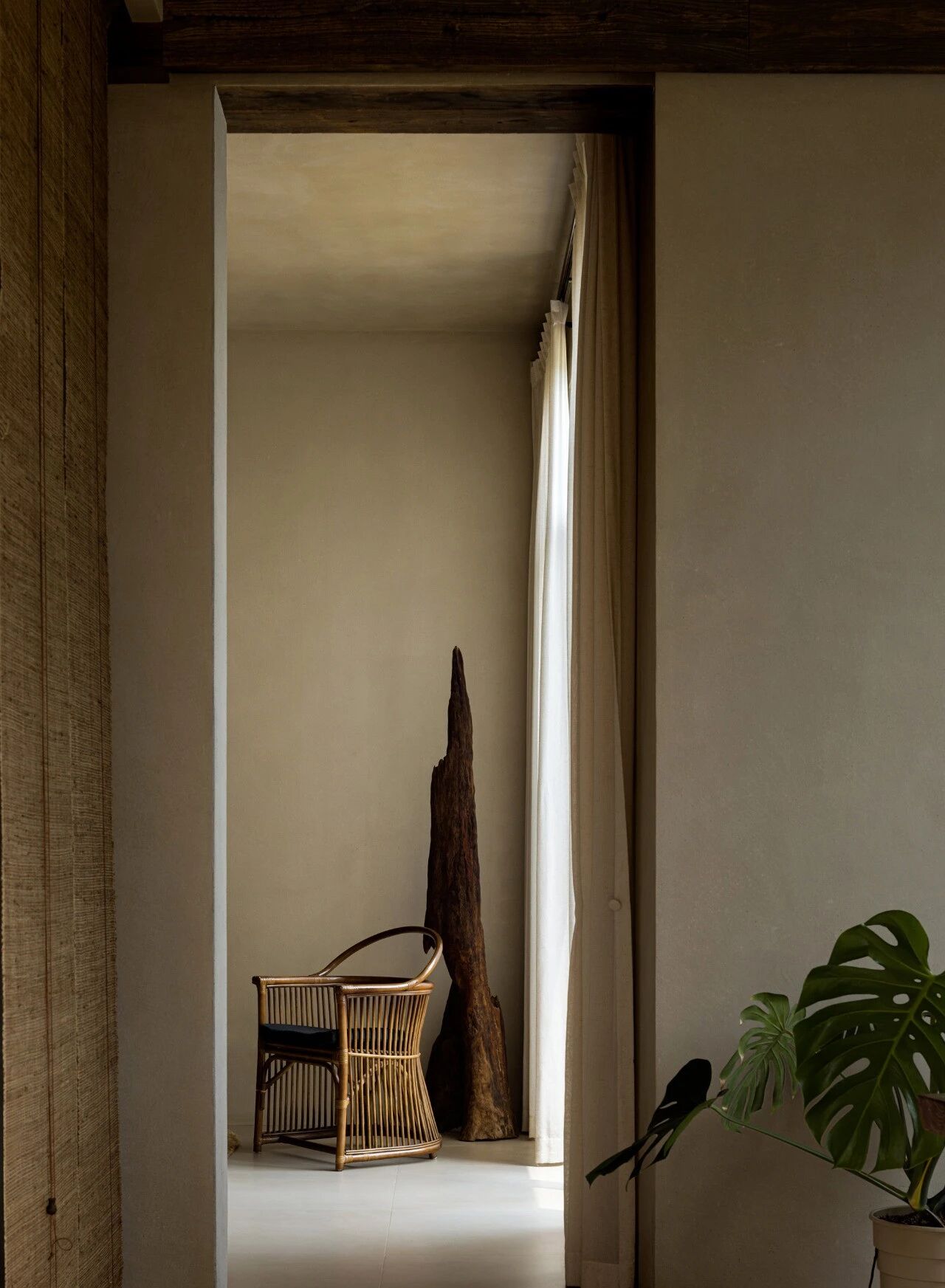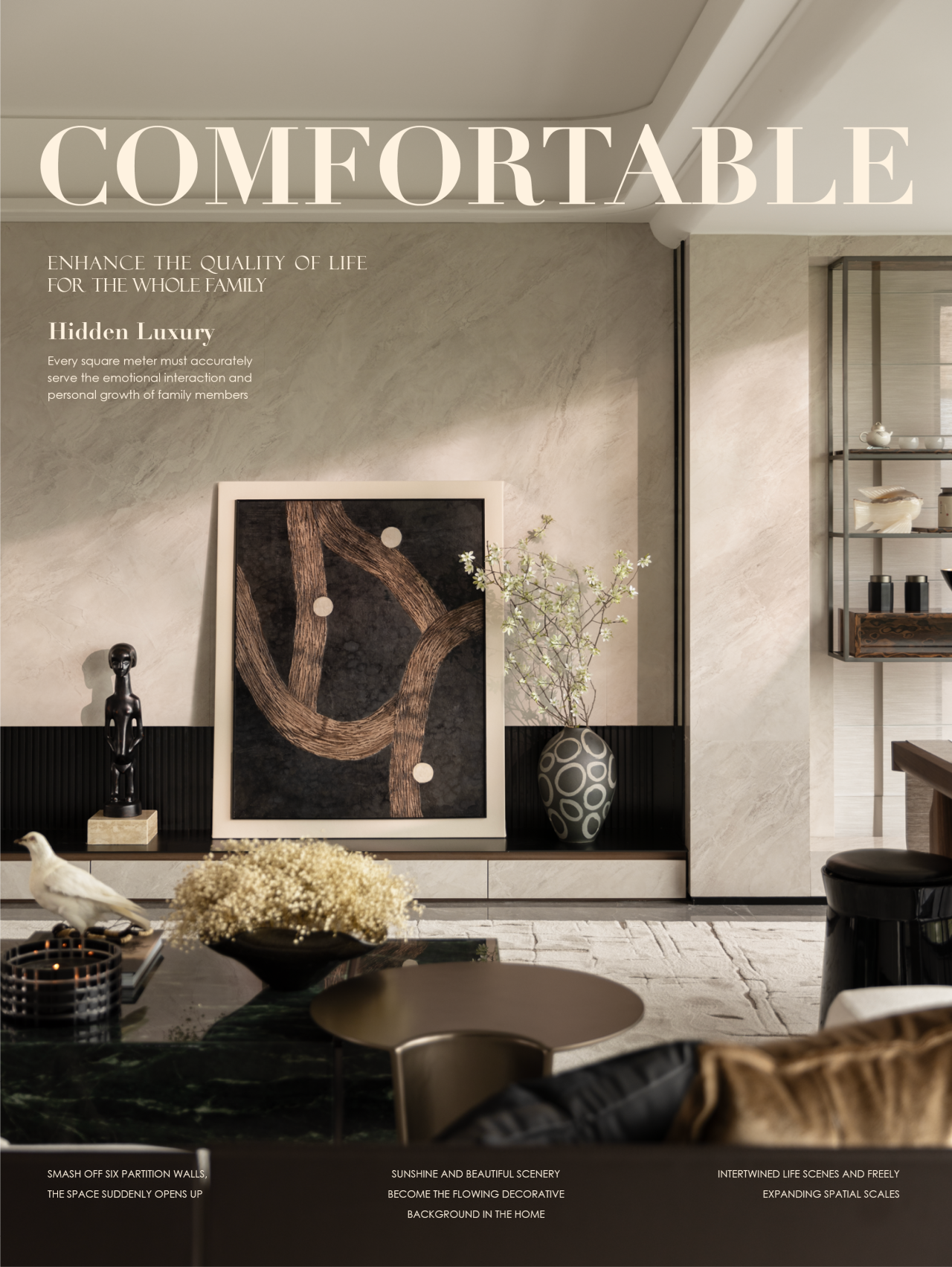Smallfry Seafood Bar by Sans-Arc Studio
2017-09-07 18:57
Architects: Sans-Arc Studio Project: Smallfry Seafood Bar Location: Adelaide, Australia Area: 50m2 Completion date 2017 Photography: David Sievers
建筑师:SANS-圆弧工作室项目:小鱼苗海鲜酒吧位置:澳大利亚阿德莱德地区:50m2完工日期2017年摄影:大卫·西弗斯
Smallfry Seafood Bar is an off-beat, inner city fish and chipper with a Japanese twist. This casual venue brings warmth and homeliness to a cold, concrete-filled environment. The design draws upon nostalgic ‘fish shop’ vibes but re-frames them in a modern, textural and immersive space.
小鱼苗海鲜吧是一种独特的,市中心的鱼和碎鱼与日本的扭曲。这个休闲的场所为寒冷的、充满混凝土的环境带来了温暖和朴实的感觉。该设计借鉴了怀旧的“鱼店”的氛围,但在一个现代的,纹理和沉浸空间重新框架。
What was the brief and what did the site require? The brief called for a takeaway seafood bar , serving the 9-to-5 office worker for lunch and dinner, directly to the street and to a small dine-in crowd. The client knew that he wanted ‘something different’, something that would stand out against other venues in the area and unlike other typical seafood bars. The small site needed to work at maximum efficiency, with a service point to the street key to the operation of the business. The front of house space is divided into two – a sterile and clean service side; and a textural, inviting space for customers. The venue is casual, but refined, considered and unique. Efficient back of house operation and service to the street was prioritised. The kitchen layout was designed in close collaboration with the client and chef to ensure maximum efficiency throughout prep, cooking and service to the interior and street.
该网站需要什么简要内容?这条简报要求在9到5名办公室的工作人员提供午餐和晚餐,直接去街上,在人群中吃一小餐。客户知道,他想要的是“不同的东西,会与该地区的其他场所突出,与其他典型的海鲜酒吧不同。小型站点需要以最大的效率工作,并将服务点设置到业务运营的街道钥匙。房屋前部分为两个部分:一个无菌、干净的服务侧;以及一个纹理、吸引客户的空间。该场地是休闲的,但精巧、考量和独特。优先考虑了对街道进行高效的房屋运营和服务。厨房布局是与客户和厨师密切合作设计的,以确保内部和街道的准备、烹饪和服务的最大效率。
How is the project unique? Smallfry combines absolute rationality in its program, with a unique and considered approach to materiality and the phenomenological experience. The finishes and form show sophisticated development of a concept that is rooted in the familiar aussie fish and chip traditional, with a modern, refined reframing. The space embraces the unique culinary history, whilst referencing the origin of the produce and acknowledges the operators own cultural background and unique approach to this familiar meal. The materiality considers the tactility and experiential qualities of the ocean, whether eating a casual dinner by the beach, or swimming underwater amongst phospherants. Colour and texture reference these moments and experiences of the ocean, creating a strong, yet almost intangible link to another place. This consideration shows a dedication to concept and authenticity, raising the focus on design and the experience of dining above the usual.
项目是如何独特的?Smallfream在其计划中结合了绝对合理性,具有独特且已考虑的实质性方法和现象学经验。饰面和形状显示出一个概念的复杂发展,该概念扎根于熟悉的鱼肉和切屑传统,具有现代、精致的刷新。该空间包含独特的烹饪历史,同时参考产品来源,并承认运营商拥有文化背景和独特的方法。它的重要性考虑了海洋的触觉和体验品质,无论是在海滩边吃休闲晚餐,还是在水中游泳。颜色和质地参考这些海洋的时刻和体验,创造了一个强大的,但几乎无形的联系到另一个地方。这一考虑表明了对概念和真实性的奉献,使人们对设计和餐饮体验的关注高于平常。
How does the project enhance the hospitality offering? The timber façade creates a stark contrast to the commercial streetscape of cold, concrete and steel. The design draws people towards the warm, inviting space; a place for patrons to tuck into, or hide away. Curtains obstruct the view from the street, creating intrigue externally and seclusion internally. The fit-out embraces the seafood offering wholeheartedly. Subtle references to seafood institutions like the Swan Oyster Depot in SF are brought into a space that is largely influenced by the textures, colours and experience of the ocean. The design appeals to the slightly familiar fish and chip design precedents, but also channels a subliminal, less in-your-face oceanic influence. Grey travertine, blue terrazzo, oak and stained pine create an ‘oceanic’ palette, whilst the light-boxes nod towards the famous Japanese seafood markets, tying into the heritage of the owners and the Japanese twist on the menu.
该项目如何加强酒店服务?木材制品厂̧ade创造了一个鲜明的对比,商业街景的冷,混凝土和钢。这种设计把人们吸引到温暖、诱人的空间;顾客可以在这里安顿下来或躲藏起来。窗帘挡住了街道的视线,制造了外部的阴谋和内部的隐居。健身活动全心全意地拥抱海鲜供应。对海鲜机构的微妙引用,如SF中的天鹅牡蛎仓库,被带入了一个很大程度上受海洋的纹理、颜色和体验影响的空间。该设计吸引了一些稍为人们所熟悉的鱼类和芯片设计先例,但也传递了一种潜意识的、不那么直接的海洋影响。灰色的石灰华,蓝色的水磨石,橡木和染色的松树创造了一个“海洋”调色板,而灯箱向著名的日本海鲜市场点头,与主人的传统和菜单上的日本扭曲联系在一起。
 举报
举报
别默默的看了,快登录帮我评论一下吧!:)
注册
登录
更多评论
相关文章
-

描边风设计中,最容易犯的8种问题分析
2018年走过了四分之一,LOGO设计趋势也清晰了LOGO设计
-

描边风设计中,最容易犯的8种问题分析
2018年走过了四分之一,LOGO设计趋势也清晰了LOGO设计
-

描边风设计中,最容易犯的8种问题分析
2018年走过了四分之一,LOGO设计趋势也清晰了LOGO设计














































