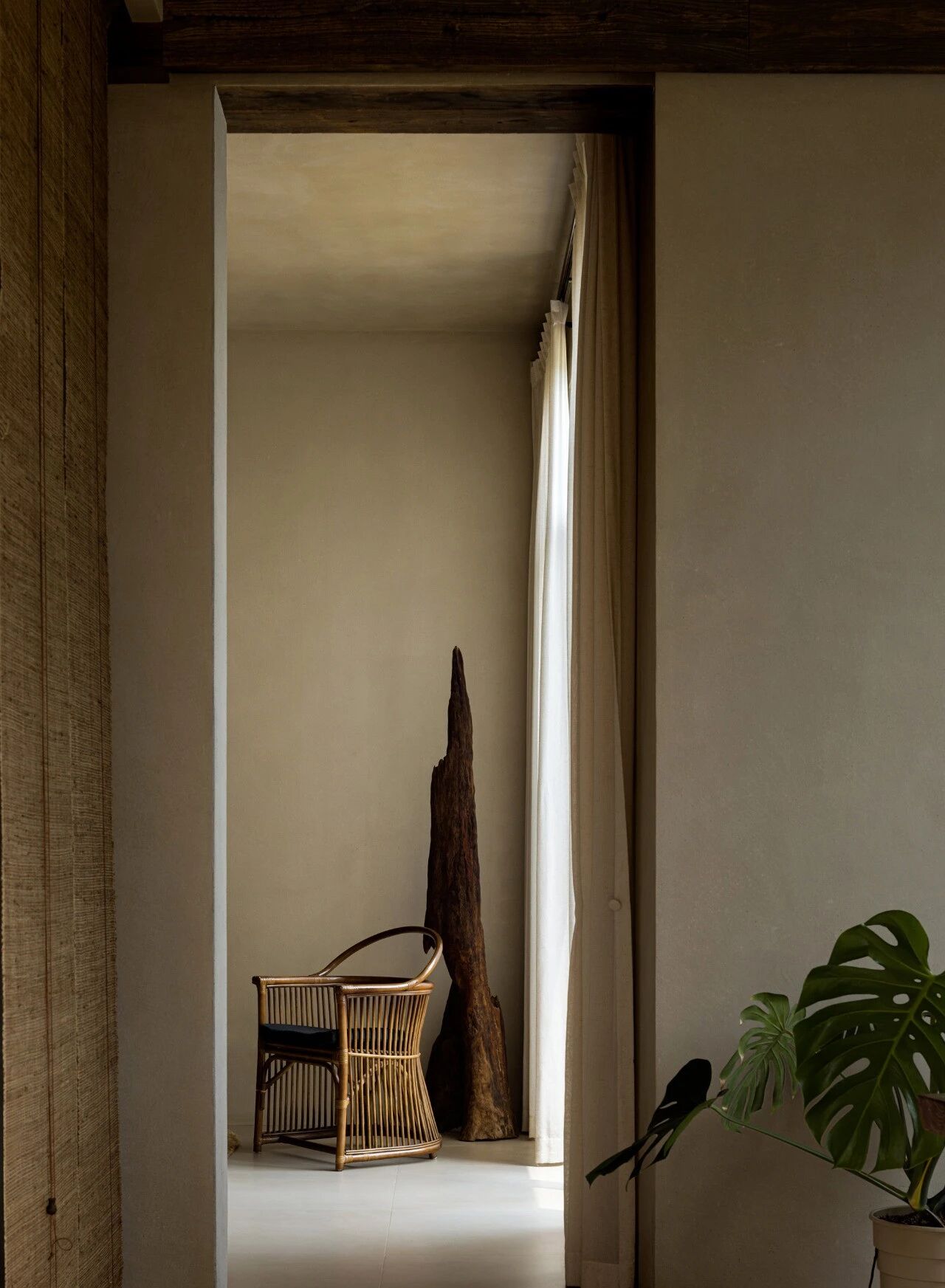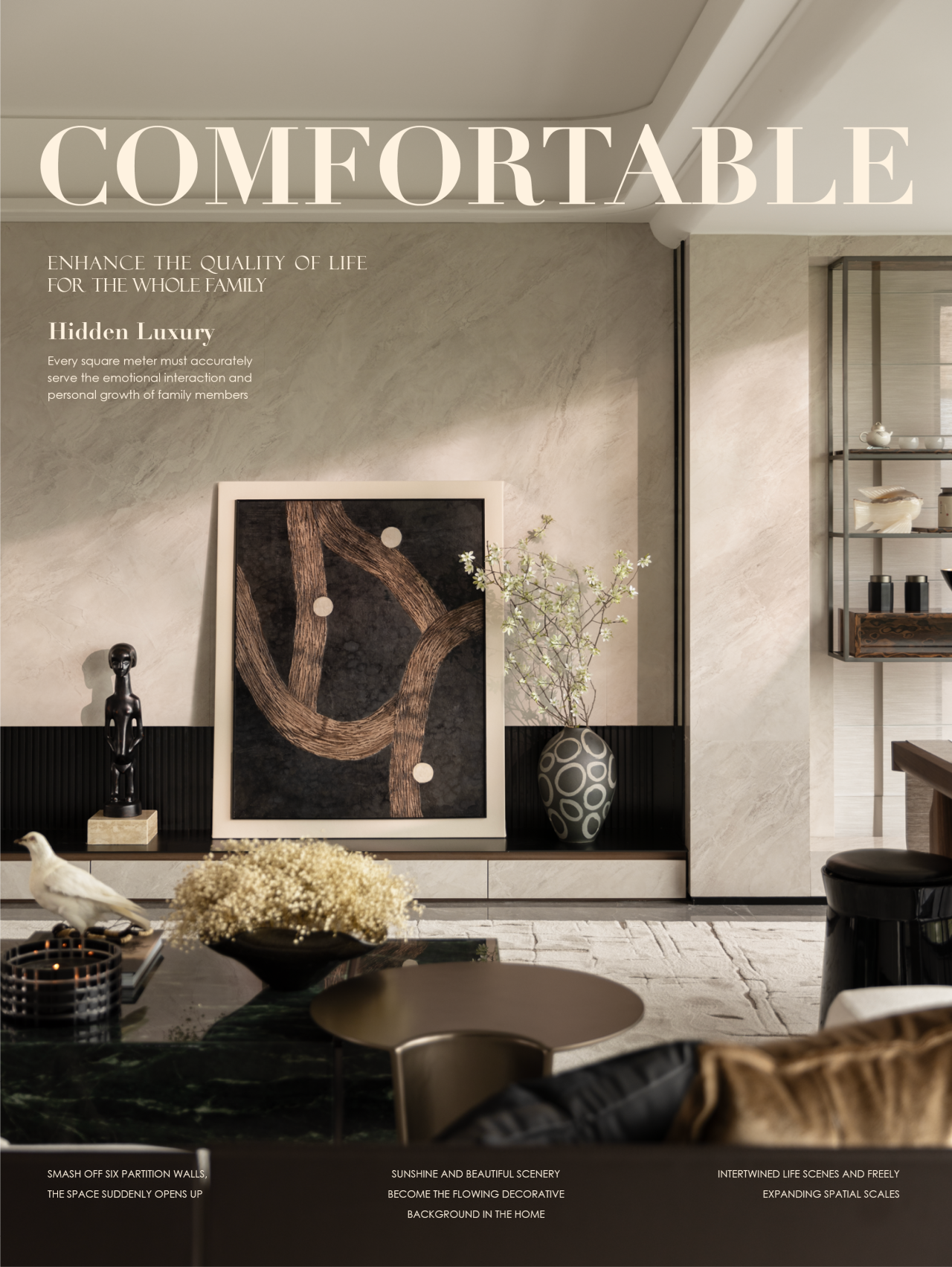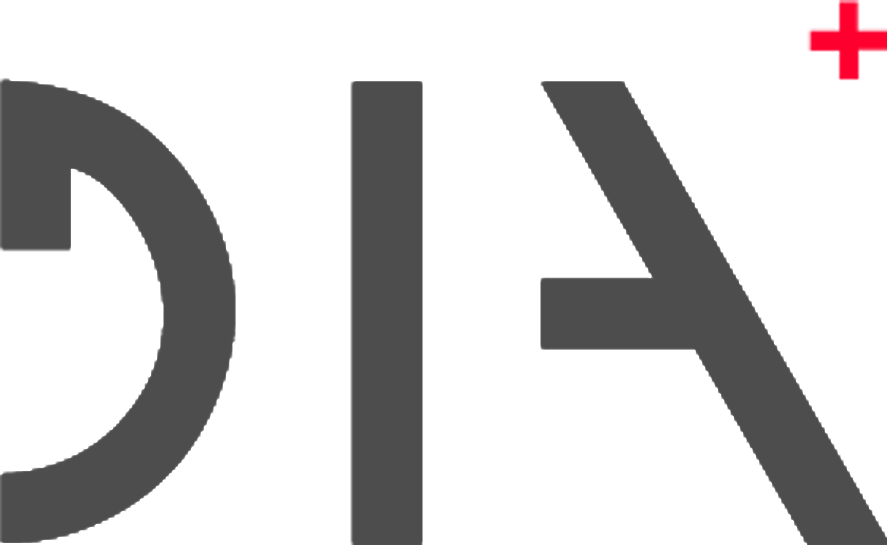Prefab Sustainable Home Perched Amidst a Pristine High Desert
2017-09-07 12:34
Architect: o2 Architecture Project: Prefab Sustainable Home / Rock Reach House Collaborators: Blue Sky Building Systems Location: Rock Reach / Yucca Valley, California, United States Photography: Lance Gerber
建筑师:O2建筑项目:预制构件可持续家庭/岩石到达房屋合作者:蓝天建筑系统的位置:岩石到达/Yucca山谷,美国摄影:兰斯·格贝尔
From the architect: A collaborative effort between o2 architects’ Martin Brunner and Lance O’Donnell and Prefabricated Home developer Blue Sky Building Systems; this 1,000 square foot home is located in the Mojave Desert region at 4,000’ above sea level. The program called for a sustainable, modestly scaled residence to serve as a prototype for a prefabricated line of homes.
来自建筑师:O2建筑师Martin Brunner和Lance O‘Donnell以及预制住宅开发商BlueSkyBuildingSystems之间的合作努力;这座1000平方英尺的住宅位于海拔4,000’以上的莫哈韦沙漠地区。该计划呼吁建立一个可持续的、适度规模的住宅,作为预制房屋的原型。
Special attention was paid to site placement and building orientation. Inspired by Le Corbusier’s “Domino”; the building contains a pure structure of columns and planes. Adaptability is created by the non-load bearing walls and openings that can be moved within the structure to satisfy a variety of site conditions.
特别注意场地的布置和建筑物的定向。灵感来自勒·柯布西耶的“多米诺”;这座建筑包含了一种由柱子和平面组成的纯结构。适应性是由可以在结构内移动以满足各种场地条件的无荷载承重墙和开口产生的。
The home is positioned above the site on moment-resisting columns and beams of cold-formed, light gauge steel. The building envelope is composed by a grid of pre-manufactured wall panels and standardized building components. The bathroom module, containing all home MEP systems, is built off-site and delivered finished. Interior spaces are defined by the placement of storage cabinetry, eliminating interior framed walls. Solar technologies provide electricity, hot water and space heating.
房屋位于现场上方的抗弯柱和冷成型轻钢梁上。建筑围护结构由预制墙板和标准化建筑组件组成。浴室模块,包含所有家庭MEP系统,是建立在场外和交付完成.室内空间是通过放置储藏室来定义的,消除了室内框架墙。太阳能技术提供电力、热水和空间供暖。
The flat-packed building components minimize transportation volume and promote sustainability through material/structural efficiency and can be dissembled and relocated. The inherent nature of prefabricated design ensures low embodied energy and minimizes site waste. The prototype of prefab sustainable home was completed after a construction schedule of 8 weeks and a construction budget of $270/sf.
平装式建筑组件通过材料/结构效率将运输量降到最低,并促进可持续性,并且可以拆装和重新安置。预制设计的固有特性确保了低体现的能量和尽量减少场地的浪费。预制可持续住宅的原型在8周的施工计划和270美元/SF的建筑预算之后完成。
 举报
举报
别默默的看了,快登录帮我评论一下吧!:)
注册
登录
更多评论
相关文章
-

描边风设计中,最容易犯的8种问题分析
2018年走过了四分之一,LOGO设计趋势也清晰了LOGO设计
-

描边风设计中,最容易犯的8种问题分析
2018年走过了四分之一,LOGO设计趋势也清晰了LOGO设计
-

描边风设计中,最容易犯的8种问题分析
2018年走过了四分之一,LOGO设计趋势也清晰了LOGO设计






























































