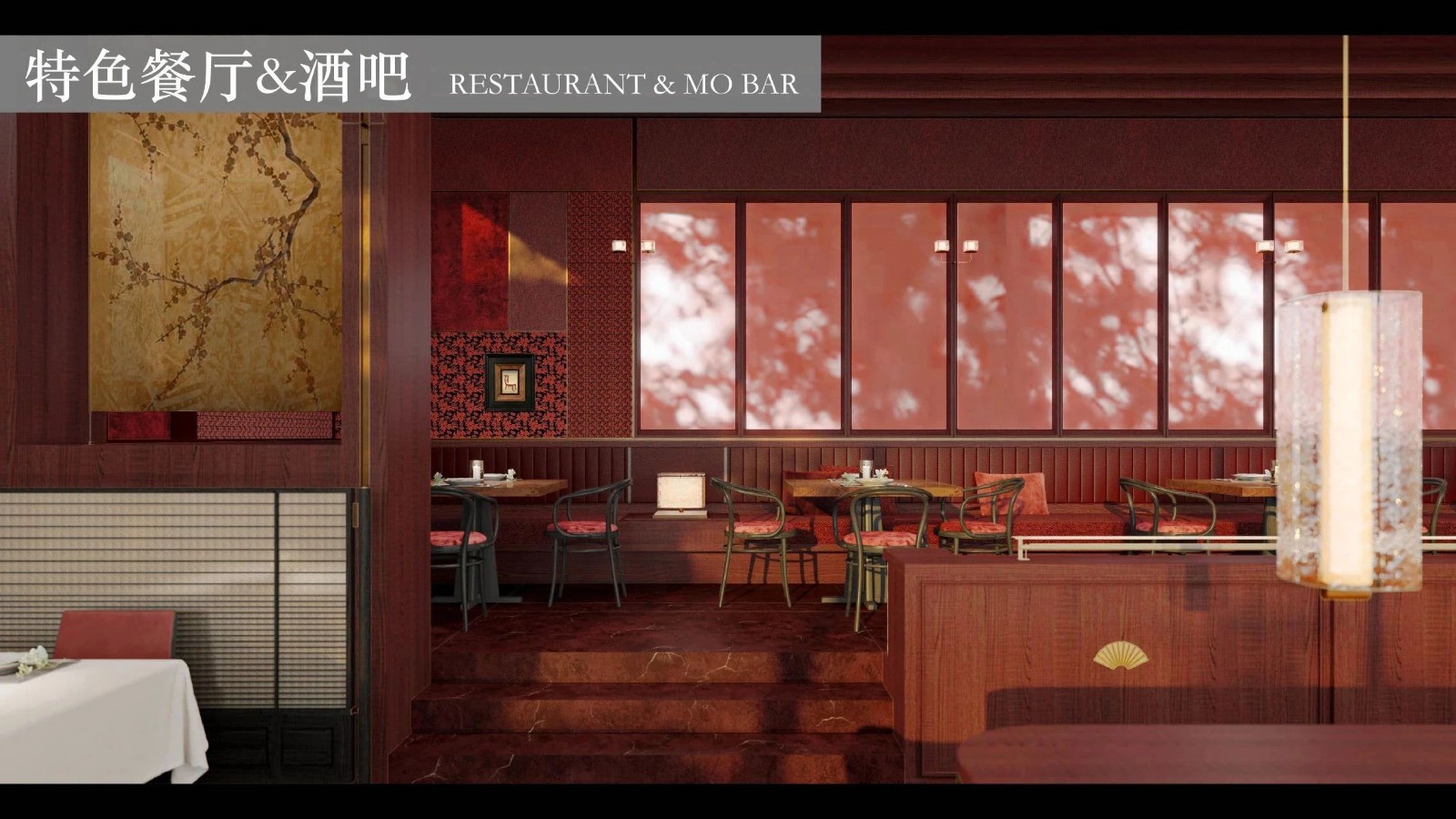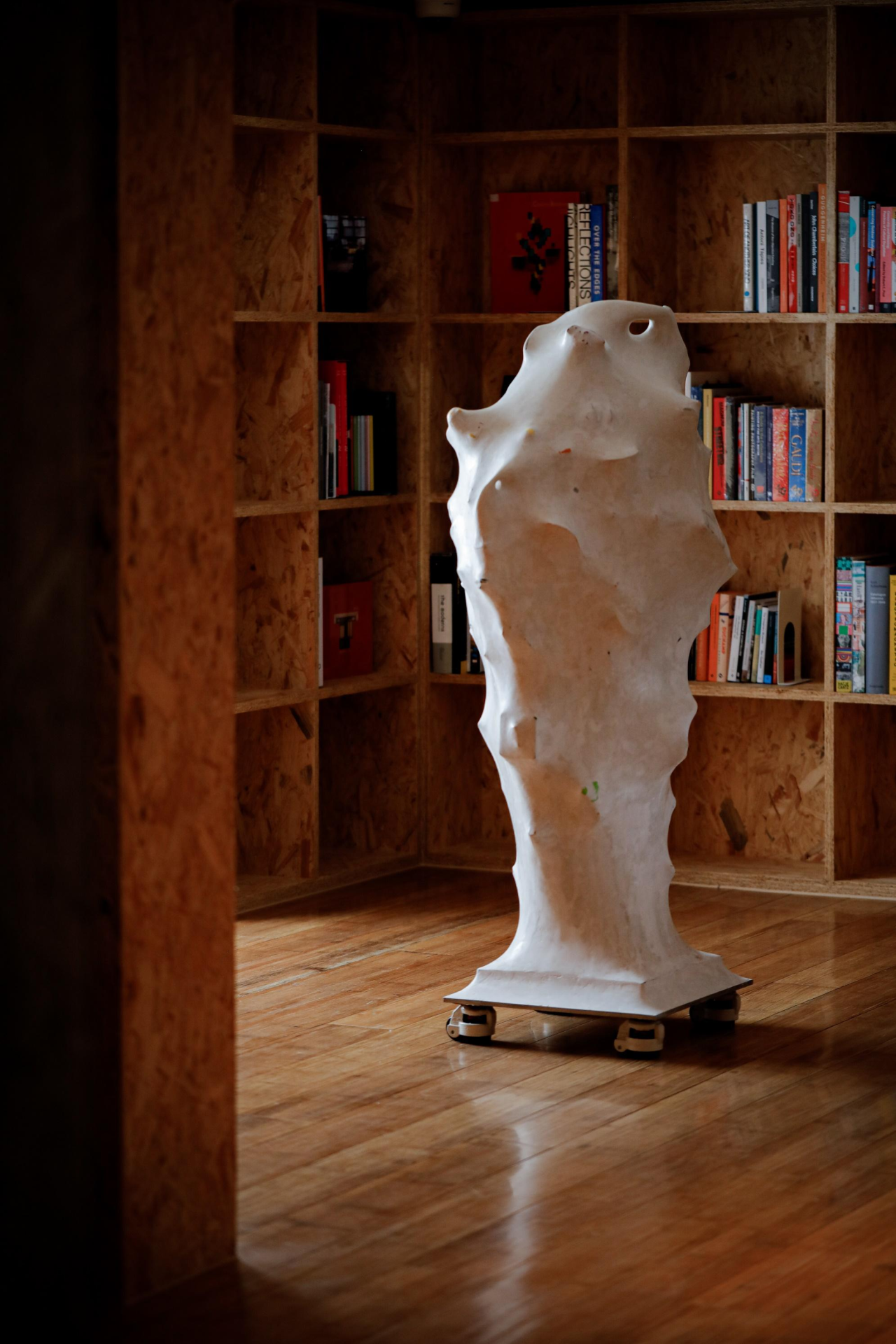Kingswood Loft by Massimiliano Capocaccia Architecture Studio
2017-01-06 20:47
Kingswood Loft was designed by New Zealand studio Max Capocaccia Architecture for a young family with children. The original building on the site was demolished due to a series of earthquake that affected the region. The demolition revealed the original roof trusses that were rescued and safely stored by the client who was hoping to reuse them.
Kingswood阁楼是由新西兰工作室Max Capocaccia建筑公司为一个有孩子的年轻家庭设计的。由于该地区发生的一系列地震,原建筑被拆除。拆除后发现原来的屋顶桁架是由希望重新使用的客户救出并安全储存的。
The trusses became an important feature of the new build. Their strengthening was achieved with rusted metal plates and exposed bolts.
桁架成为新建筑的一个重要特征。它们是用锈蚀的金属板和暴露的螺栓进行加固的。
The new building envelope needed to fit in the industrial port area responding to the heritage constraints of the city plan. This led the design to keep the original shape of the building, reinterpreting the structure and cladding material.
新的建筑围护需要适应工业港区,以响应城市规划的传统限制。这导致设计保持了建筑物的原始形状,重新解释了结构和包覆材料。
The client requested an open space that celebrate the view to the port and create privacy from the surrounding. For this the design of the big steel and cedar window façade has allowed a great view to the harbour, the hill and the stormy southerly weather.
客户端请求一个开放的空间来庆祝对端口的视图,并从周围创建隐私。因此,大钢铁和雪松窗的设计让̧ADE可以看到海港、小山和狂风暴雨的南方天气。
The house has been designed to expose the big steel structure and bracing elements in order to provide a sense of safety in reflection to the dramatic event of the 2011, and it has been used to give a visual rhythm to interior, otherwise too dispersive space.
该房屋设计用于暴露大型钢结构和支撑元件,以提供反映2011年戏剧性事件的安全感,并已被用于为内部提供视觉节奏,否则空间过于分散。
The walls were built from a SIP lightweight material (structural insulated panel) to achieve greater thermal insulation.
这些墙是由SIP轻质材料(结构绝缘板)建造的,以达到更高的隔热效果。
The layout creates a feeling of openness towards the south façade, whilst creates a more sheltered and intimate area in the back of the building, encouraging visitors to direct their attention towards the living area. The volumes have been designed to create ‘hiding’ space and targeted views. Although the whole space is actually big and open, there are many areas where you can feel protected and sheltered.
布局创造了一种开放的感觉,向南façade,同时创造了一个更隐蔽和亲密的地区,在后面的建筑,鼓励游客将他们的注意力集中在生活区。这些卷的设计是为了创造“隐藏”空间和有针对性的视图。虽然整个空间实际上是大而开放的,但有很多地方你可以感觉到保护和庇护。
A corner hidden living has been created as a private nook to allow the house to be lived in a variety of atmospheres.
一个角落,隐藏的生活已经创造了一个私人角落,以使房子可以生活在各种气氛。
Architects: Massimiliano Capocaccia Architecture Studio Project: Kingswood Loft Location: Lyttelton, Christchurch, New Zealand Area 379.0 sqm Photography: Mick Stephenson
建筑师:梅西米诺卡波卡西亚建筑工作室项目:金斯伍德阁楼位置:莱特顿,新西兰克赖斯特彻奇,379.0平方米摄影:米克斯蒂芬森
Thank you for reading this article!
 举报
举报
别默默的看了,快登录帮我评论一下吧!:)
注册
登录
更多评论
相关文章
-

描边风设计中,最容易犯的8种问题分析
2018年走过了四分之一,LOGO设计趋势也清晰了LOGO设计
-

描边风设计中,最容易犯的8种问题分析
2018年走过了四分之一,LOGO设计趋势也清晰了LOGO设计
-

描边风设计中,最容易犯的8种问题分析
2018年走过了四分之一,LOGO设计趋势也清晰了LOGO设计























































