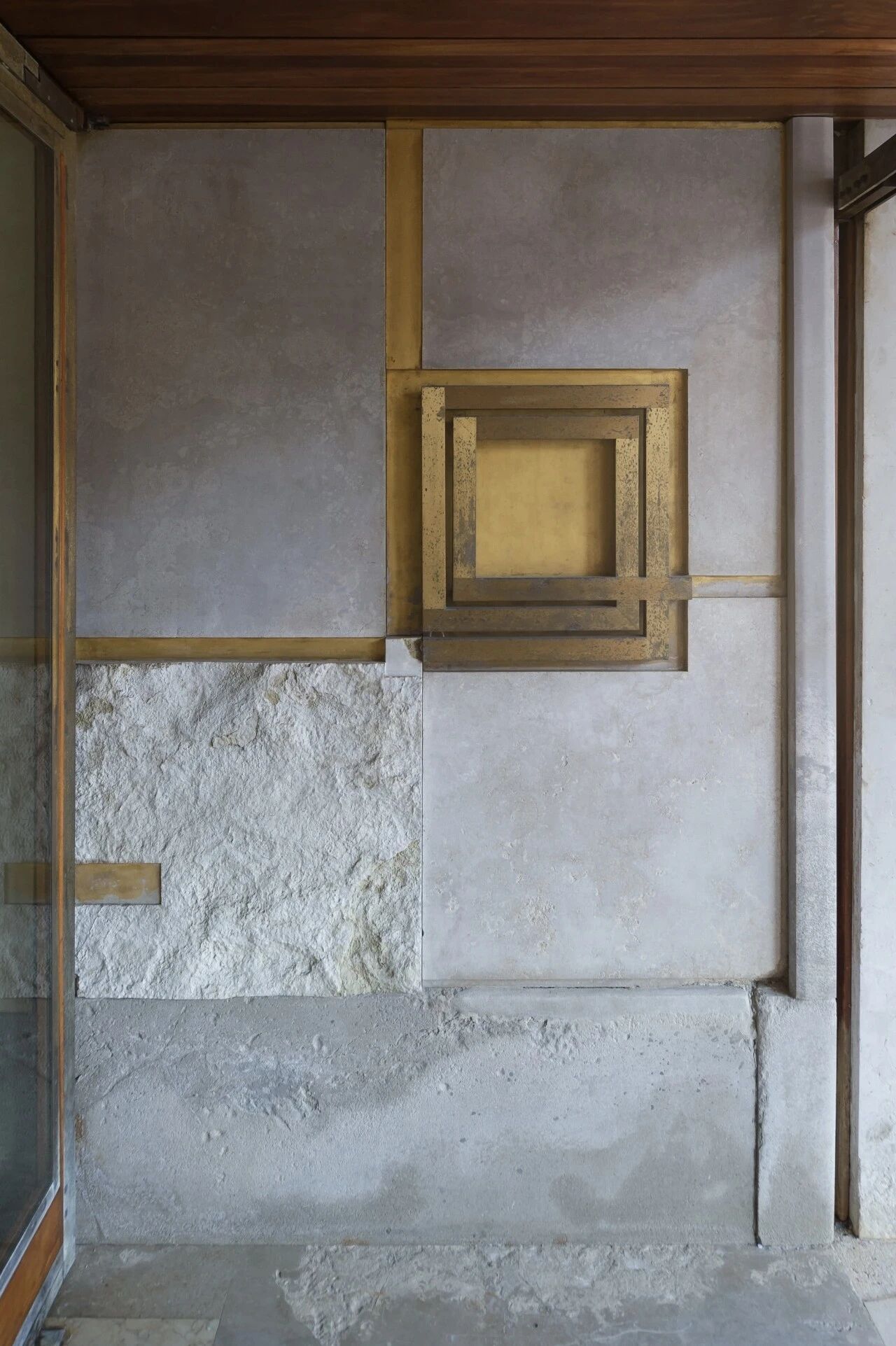Live-Work Apartment in Rome by Brain Factory Studio
2017-09-11 20:41
Architects: Brain Factory Studio Project: Live-Work Apartment Location: Rome, Italy Size: 130 sq. m. Photographer: Brain Factory
建筑师:脑力工厂工作室项目:现场办公公寓地点:意大利罗马:130平方米。男摄影师:脑力工厂
In the design of an architectural firm, conceived primarily as a workshop of ideas, as a testing laboratory, creativity and attention to detail, we can only expect a review of the classic concept of studio. In fact, Brain Factory is a co-working space, but at the same time it is a 130 sqm apartment located in the center of Rome, fully accessible to the customer. The design choices, the furnishings and the installation of high craftsmanship are completely tangible to the visitor, which can interact with the major innovations in the field of design but also with the brands of leading companies in the industry.
在一家建筑公司的设计中,我们只能期待对演播室这一经典概念的回顾,这主要是作为一个想法的工作坊,作为一个测试实验室,创造性和对细节的关注。事实上,脑力工厂是一个合作的空间,但同时它也是一个130平方米的公寓位于罗马中心,完全可供客户使用。对参观者来说,设计选择、家具和高工艺的安装完全是有形的,既可以与设计领域的重大创新进行互动,也可以与业内领先公司的品牌进行互动。
As a result of a major interior renovation, the planimetric distribution has an entrance marked by birches illuminated by points of light floating between the branches, placing on a background of large satin glazed windows at full height, which in addition to giving daytime natural light, they screen in attractive way the back kitchen. This visual cone, highlighted by cuts of light led carved into poplar panels, put on focus slowly the large open-space around which the environment is articulated: a central calacatta stoneware totem that becomes a distribution element in the living room; wall wire cupboards covered with artificial plants; backlit thin shelves in extruded aluminum and glass that stand over on the wall; invisible doors, custom woodworking and industrial lights from wireframe lines that draw the details.
由于进行了一次重大的内部装修,平面分布的入口有一个以桦树为标志的入口,在树枝之间漂浮着光点,在全高的大缎面玻璃窗的背景上,除了提供白天的自然光外,它们还以吸引人的方式屏蔽后厨房。这一视觉锥,通过在杨木面板上雕刻的光线,慢慢聚焦于周围的大空地上:一个中央卡拉卡塔石器图腾,它成了客厅里的一种分配元素;墙上有金属丝橱柜,上面覆盖着人造植物;背光的薄架子上,墙上有挤压的铝和玻璃;无形的门、定制的木制品和线框线上的工业灯,这些都画出了细节。
The central-room bathtub with a view over Rome, nestled between two walls covered by plants in the bedroom, reinterprets in a contemporary style an ancient concept of space utilization. Natural poplar, calacatta stoneware and microcement are the guiding principle of the entire study. In order to balance this formal rigor, elements of artificial green have been inserted: birches, bosso, banano to improve the well-being of those who live in the spaces.
中央房间的浴缸可以俯瞰罗马,坐落在卧室里被植物覆盖的两堵墙之间,重新诠释了一个古老的空间利用概念。天然杨树、卡拉加塔石器和微水泥是整个研究的指导思想。为了平衡这种形式上的严格性,已插入人工绿色元素:桦树、博索、巴纳诺,以改善居住在空间中的人的福祉。
 举报
举报
别默默的看了,快登录帮我评论一下吧!:)
注册
登录
更多评论
相关文章
-

描边风设计中,最容易犯的8种问题分析
2018年走过了四分之一,LOGO设计趋势也清晰了LOGO设计
-

描边风设计中,最容易犯的8种问题分析
2018年走过了四分之一,LOGO设计趋势也清晰了LOGO设计
-

描边风设计中,最容易犯的8种问题分析
2018年走过了四分之一,LOGO设计趋势也清晰了LOGO设计






























































