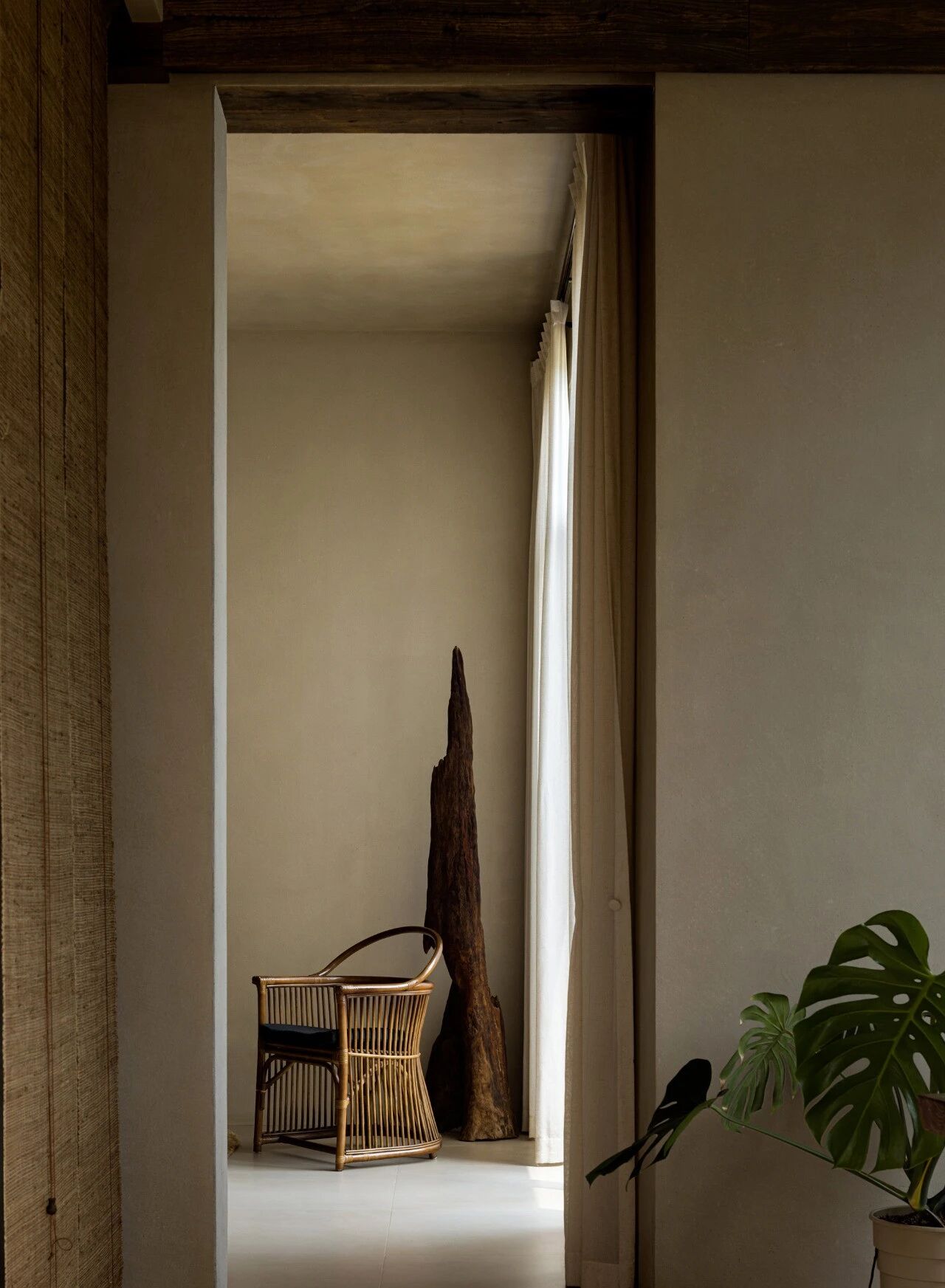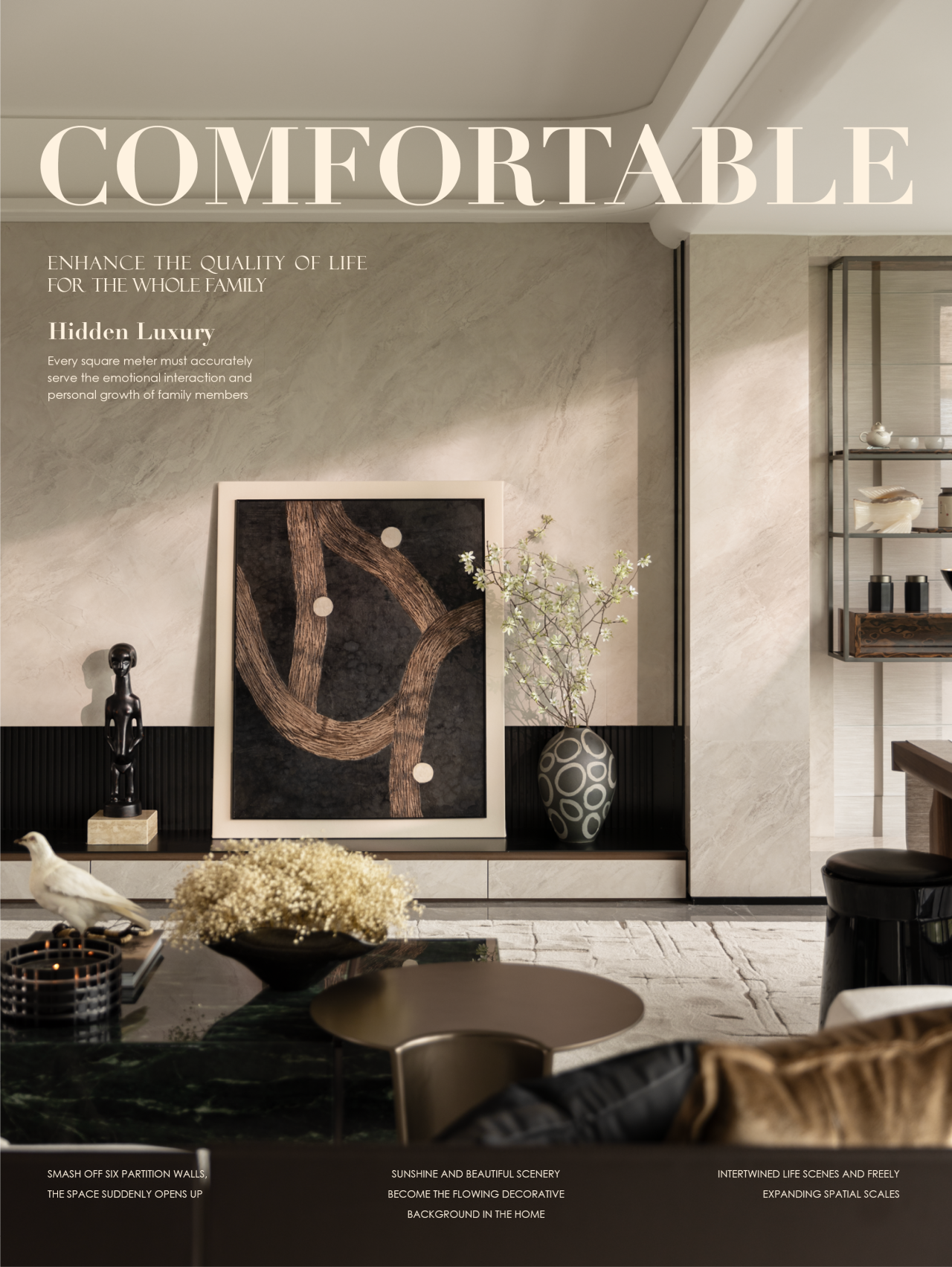Amazing Transformation of a 1924 Los Angeles Warehouse
2017-09-09 15:15
Architects: Marmol Radziner Project: Arts District Loft Location: Los Angeles, California, United States Lead Architects: Leo Marmol, Ron Radziner Area 2000.0 ft2 Project Year 2016 Photography: Jessie Webster
建筑师:MarmolRadziner项目:艺术区阁楼位置:洛杉矶,加利福尼亚州,美国首席建筑师:LeoMarmol,RonRadziner地区2000.0英尺2项目2016年摄影:JessieWebste
The Arts District Loft is an amazing transformation of a 2,000-square-foot condominium loft in the Toy Factory Lofts, a 1924 warehouse located in the Arts District in Downtown Los Angeles. The alteration included the removal of existing partitions to combine two bedrooms into one master suite; the installation of casework to reconfigure the living room and bedroom; and the renovation of the kitchen, bathroom, and powder room.
艺术区阁楼是一个惊人的改造,一个2000平方英尺的共管公寓阁楼在玩具厂Lofts,一个1924年仓库位于洛杉矶市中心艺术区。改建工作包括拆除现有隔间,将两间卧室合并成一套主套房;安装重新配置起居室和卧室的个案工作;以及翻修厨房、浴室和化妆室。
To create a more intimate living space also suitable for entertaining, we aimed to create distinct areas within the existing open floor plan. In the main space, we raised a 20-foot by 20-foot area 18 inches in the southeast corner to delineate a living room area and optimize the south- and east-facing windows. The resulting floor-to-ceiling windows provide a visual connection to the street that previously did not exist.
为了创造一个更贴心的生活空间,也适合娱乐,我们的目标是在现有的开放式平面图内创建不同的区域。在主空间中,我们在东南角竖起一个20英尺宽20英尺的区域,用来划定起居室的面积,优化朝南和向东的窗户。由此产生的从地板到天花板的窗口提供了与以前不存在的街道的视觉连接。
Separating the living room from the adjacent master suite is a custom bookcase with three bays that rotate 90 degrees. When left open, the bookcase lets in natural light from the living room windows, while the resulting ledge doubles as flexible seating for the master suite sitting area. Just north of the bedroom, we converted the area surrounding an existing concrete column into a study and coat closet.
将起居室与相邻的主套间分隔开的是一个定制书柜,里面有三个90度旋转的海湾。打开后,书柜可以从客厅窗户进入自然光线,而由此产生的窗台可作为主套房休息区的灵活座位。就在卧室的北面,我们把现有混凝土柱周围的区域改建成书房和衣橱。
Against the industrial backdrop of the existing concrete floor and exposed structural concrete of the ceiling are inviting, modern interiors. We worked with an assortment of woods, textures, and metal finishes to visually warm and soften the space.
在工业背景下,既有混凝土楼板和裸露结构混凝土的天花板是诱人的,现代内饰。我们与各种木材,纹理和金属完成工作,以视觉温暖和软化的空间。
A color palette of primarily warm gray tones and black complement the gray herringbone pattern oak floor and bold black custom casework built by our wood shop. The result is a comfortable home well-suited for entertaining – simple yet sophisticated.
颜色调色板主要是温暖的灰色色调和黑色补充灰色人字形图案橡木地板和大胆的黑色定制的个案工作,由我们的木材商店。其结果是一个舒适的家,非常适合娱乐-简单,但复杂。
 举报
举报
别默默的看了,快登录帮我评论一下吧!:)
注册
登录
更多评论
相关文章
-

描边风设计中,最容易犯的8种问题分析
2018年走过了四分之一,LOGO设计趋势也清晰了LOGO设计
-

描边风设计中,最容易犯的8种问题分析
2018年走过了四分之一,LOGO设计趋势也清晰了LOGO设计
-

描边风设计中,最容易犯的8种问题分析
2018年走过了四分之一,LOGO设计趋势也清晰了LOGO设计




















































