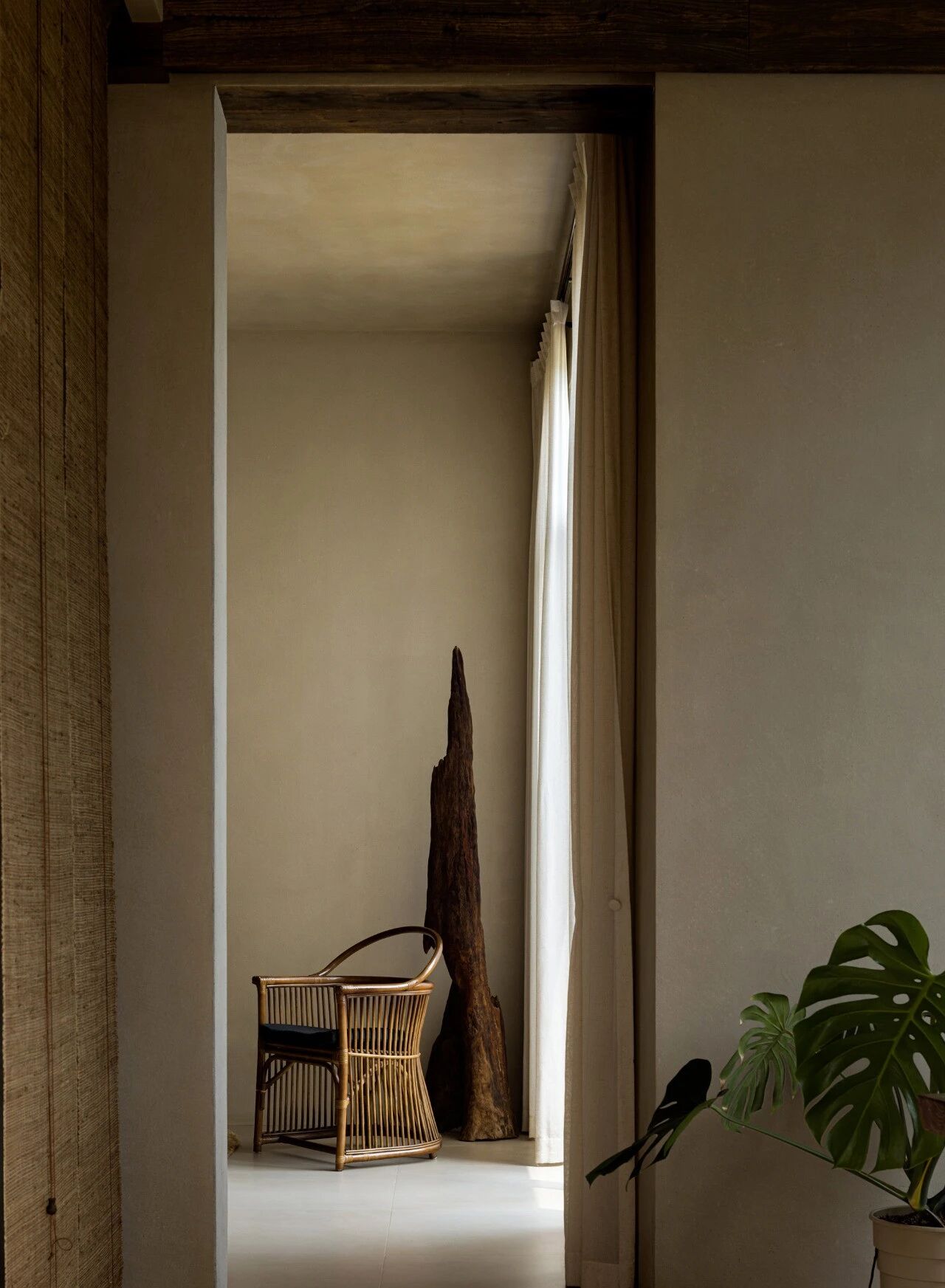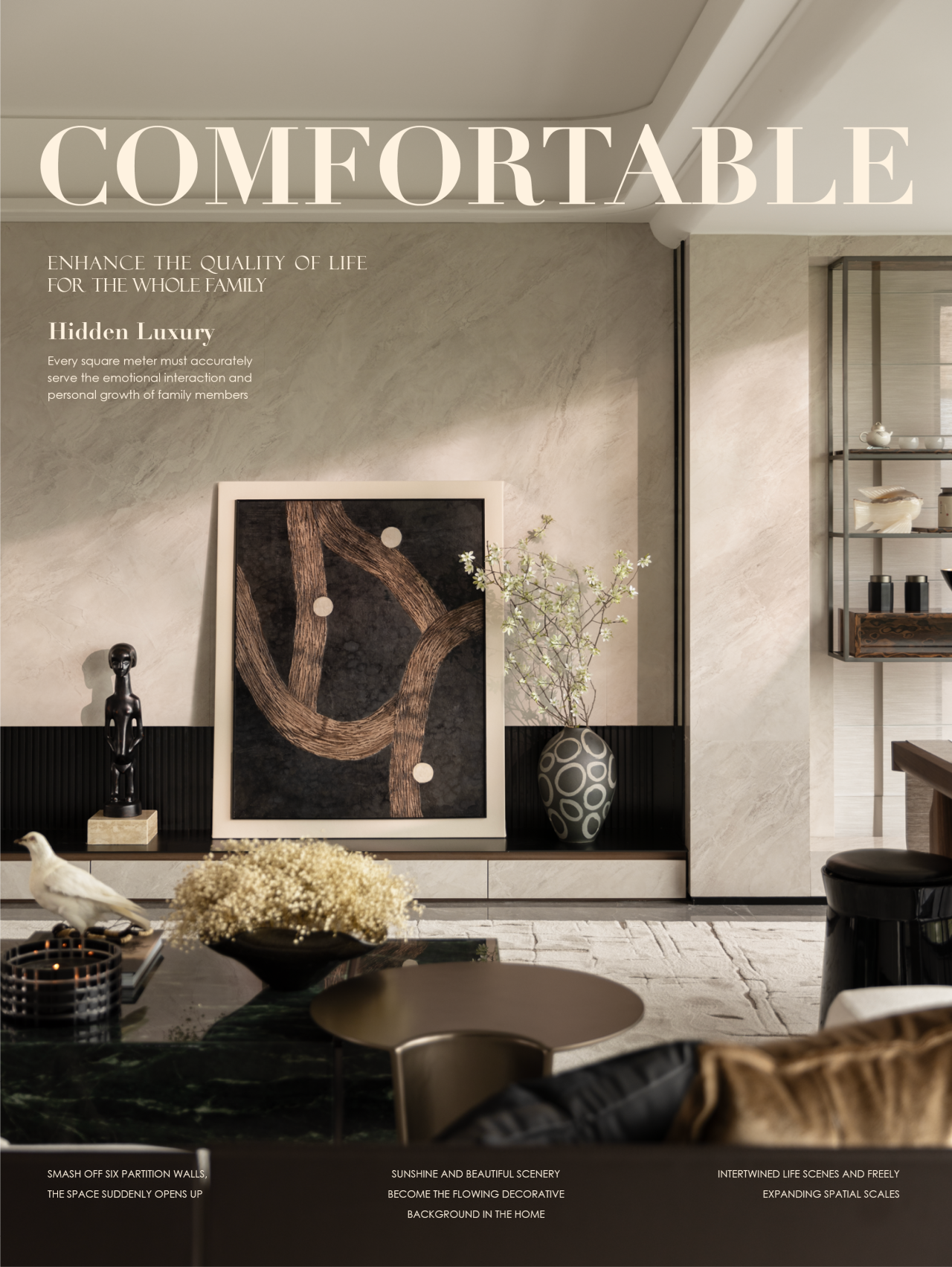Jeju House by Moon Hoon / South Korea
2017-09-13 08:05
Architects: Moon Hoon Project: Jeju House Design Team: Kim jaekwan, Kim haeree, Park jeonguk, Song giwon, Tomasz Kisilewicz Location: Jeju-si, South Korea Area: 206.0 m2 Project Year 2017
建筑师:MoonHoon项目:JejuHouseDesign团队:Kimjaekwan,Kimhaeree,Parkjeunguk,Songgiwon,TomaszKisilewicz地点:Jejusi,SouthKoreaArea:206.0m2ProjectYear2017。
The weather is strong, it dominates Jeju life, it is very windy quite often, and weather changes instantaneously. The basalt rocks are everywhere, demarcating fields, and individual houses. The forum, which is like a little hill, is everywhere, more than 350 of them in Jeju Island. It creates a scene. The island is sort of an exotica among Koreans, weather and vegetation reminds them of tropics. In the past, it was home for many exiles from the mainland. Time flows rather differently here. Weather is the ruler.
天气很好,它主宰着济州岛的生活,经常刮风,天气瞬息万变。玄武岩到处都是,划分场地和单独的房屋。这个论坛,就像一座小山,到处都是,其中350多座在济州岛。它创造了一个场景。这座岛屿在韩国人中有点异国情调,天气和植被让他们想起了热带地区。过去,这里是许多大陆流亡者的家园。时间在这里的流动完全不同。天气是主宰者。
The secretive life-style of the client is presumed and imagined by the architect. Thus the bunker like home trenched into the earth, with an atrium in the middle was the first plan. The horizontal slit like villa savoye cut the Jeju House in half, one submerged, the other floating. The unbearable lightness of the heavy being is an aspiration to be held hostage to the idea of anti-gravity. The humble low lying curved roof paid much homage to the traditional homes of Jeju. Many times a well agreed upon scheme is dropped due to sudden mood changes of the well-off clients. This was another one of those cases.
客户的隐秘生活方式是由建筑师推测和想象的。因此,掩体就像家一样被挖入地下,中间有一个中庭,这是第一个计划。水平的狭缝像别墅萨沃伊把济州岛的房子砍成两半,一处被淹没,另一处漂浮。沉重的生命无法承受的轻盈是一种被束缚在反重力思想下的愿望。低矮的弧形屋顶对济州的传统民居表示了极大的敬意。很多时候,由于富裕客户的情绪突然变化,一个一致同意的计划被放弃了。这是另外一个案子。
A rather showy and extravagant gesture was called upon to the mood changes of the client. The final form is a complete antithesis of the first design, therefore the effect is nullifying if you witness both of them simultaneously. The initial 1 storey home was dug up, and made to stand vertically. The dimension change brought about a very linear space stacked on top of each other, providing three storeys with an opening right in the middle of the 2nd floor. The erected houses now boasted much presence, but needed something more to give it a distinct character. Then the strong wind and rain started cracking the floors, and slowly three floored and rotating home came into existence. Too much wind gave nausea and anxiety. Something had to be done, thus the binding structures between the end points to other points.
对客户的情绪变化,一个相当华而不实和奢侈的姿态被要求。最后一种形式是第一种设计的完全对立,因此,如果你同时见证这两种设计,效果就无效了。最初的一层房子是挖出来的,然后竖立起来。尺寸的变化带来了一个非常线性的空间堆叠在一起,提供了三层楼中间的一个开口。这些建起来的房子现在很有风采,但需要更多的东西,才能使它具有鲜明的个性。接着,强风和大雨开始劈开地板,慢慢地出现了三个被吹散和旋转的家。太多的风使人恶心和焦虑。必须做一些事情,因此结束点与其他点之间的约束结构。
The rotation has brought multiple view points to the living spaces. It also gave birth to many large verandas where different outdoor functions could be accommodated. Finally the client’s wish is fulfilled, and the architect is also quite happy, because he has been to two extremities of spatial qualities and experiences.
旋转给生活空间带来了多个视角。它还催生了许多大型游廊,在那里可以容纳不同的户外活动。最后,客户的愿望实现了,建筑师也很高兴,因为他经历了两个极端的空间品质和经验。
 举报
举报
别默默的看了,快登录帮我评论一下吧!:)
注册
登录
更多评论
相关文章
-

描边风设计中,最容易犯的8种问题分析
2018年走过了四分之一,LOGO设计趋势也清晰了LOGO设计
-

描边风设计中,最容易犯的8种问题分析
2018年走过了四分之一,LOGO设计趋势也清晰了LOGO设计
-

描边风设计中,最容易犯的8种问题分析
2018年走过了四分之一,LOGO设计趋势也清晰了LOGO设计


































































