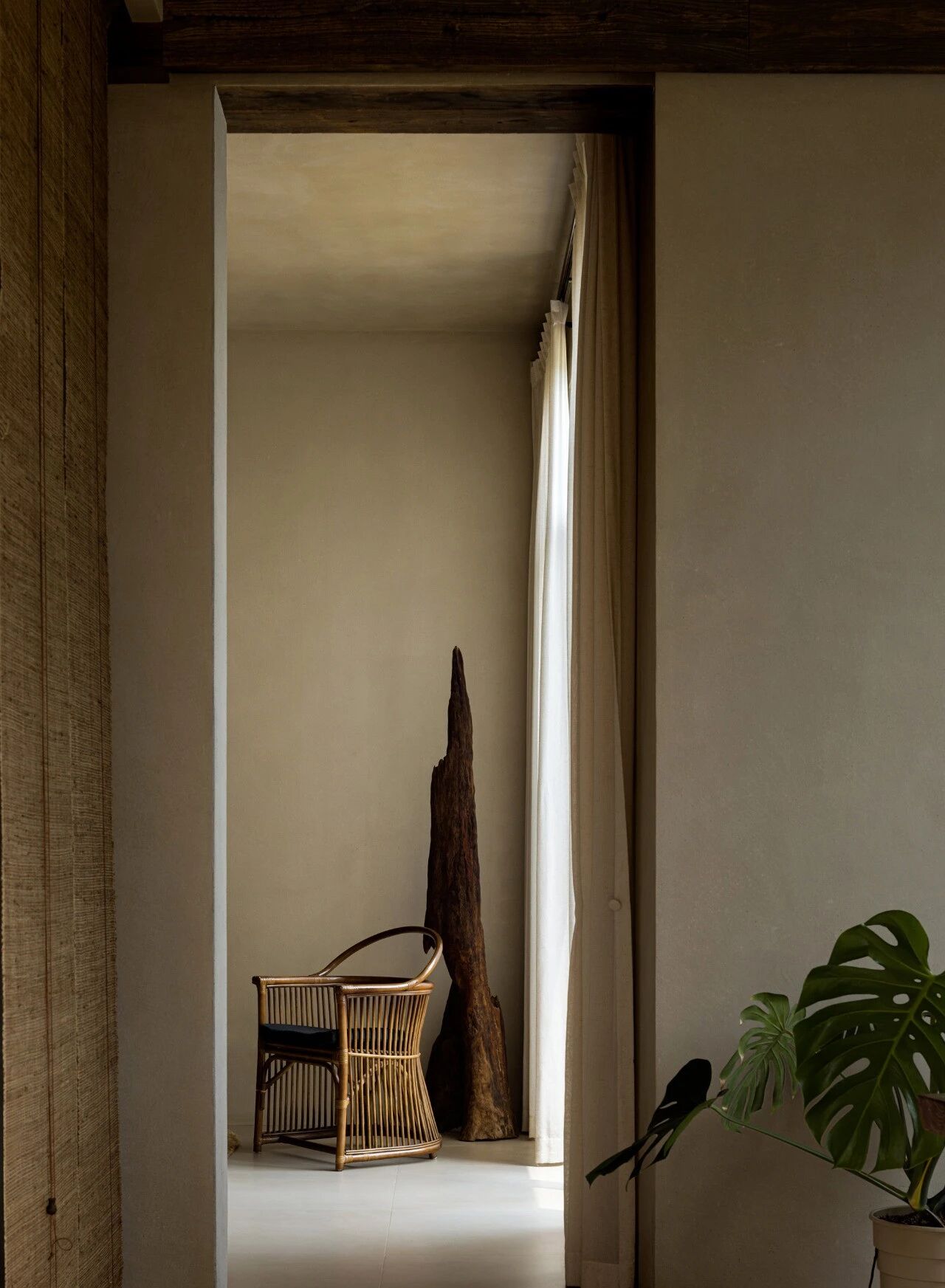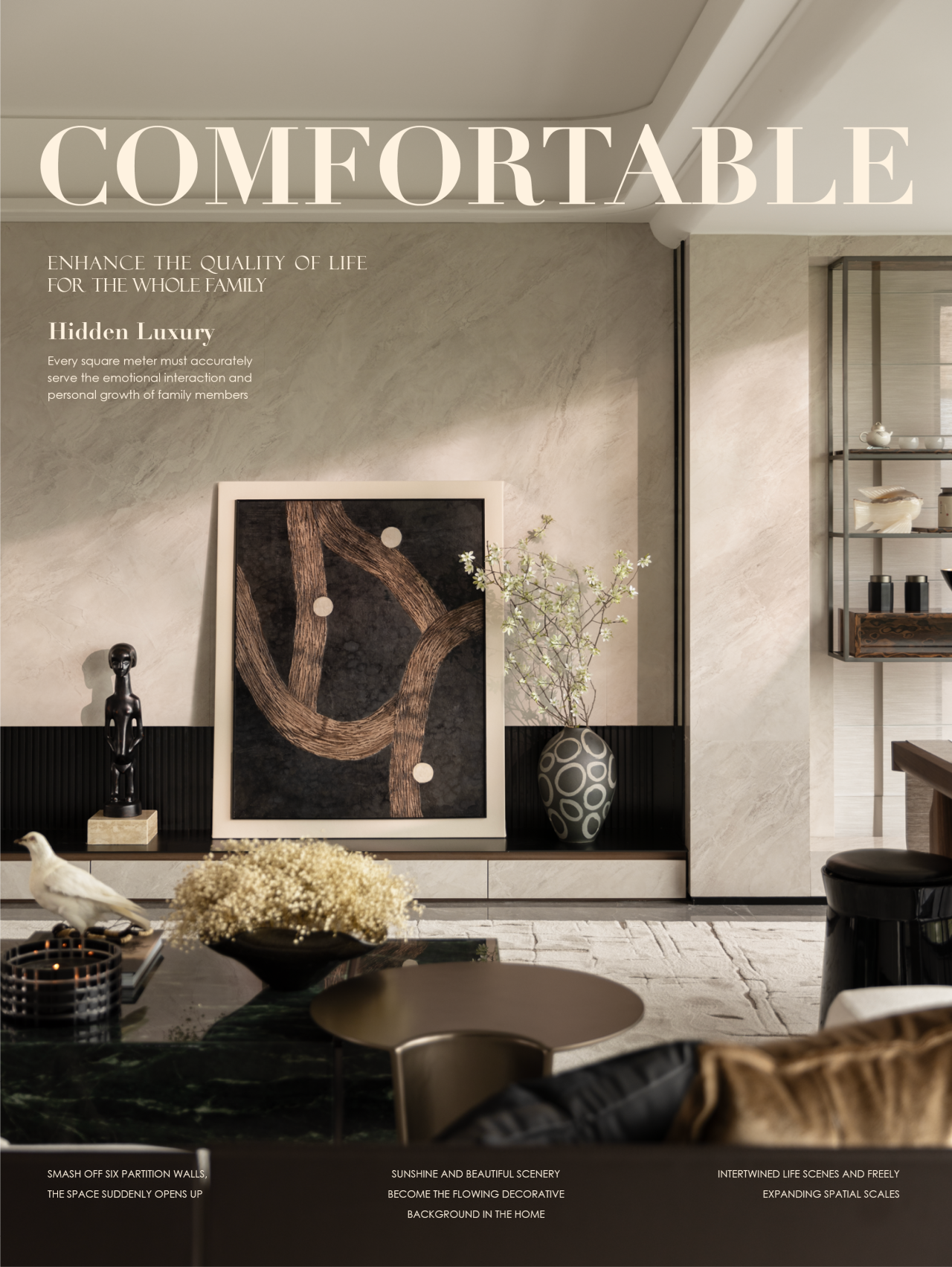Sophisticated Masculine Loft Apartment in Soho, New York City
2017-09-12 20:21
Architects: Lubrano Ciavarra Architects Project: Bleecker Street Loft Location: Soho, New York City, United States Size: 2,000 sf Photography: Chris Cooper Photographer
建筑师:LubanoCiavarraArchitects项目:BleeckerStreetLoftLoft:Soho,NewYorkCity,UnitedStatesSize:2000sf摄影:ChrisCooperPhoper。
A cool palette in iconic furniture pieces and art, punctuated by starkly contrasting black and white articulations, constructs this sophisticated masculine loft apartment in Soho. At the entryway, custom black metal frames hold milk white glass to conceal the doors leading to the Powder Room and Entry Closet.
在标志性的家具作品和艺术中,一个酷的调色板,点缀着鲜明的黑白对比,在SOHO建造了这套复杂的男性阁楼公寓。在入口处,定制的黑色金属框架内装有牛奶白玻璃,以隐藏通往粉末室和进入衣橱的门。
A large expanse for the primary living and entertaining space was regularized in plan and also “outlined” in black and white. The Master Bedroom features a charcoal tiled chevron floor and concealed workspace behind 13’-0” millwork doors.
主要的生活和娱乐空间的大面积在计划中被规范了,也被用黑白“勾勒”出来。主卧室的特色是木炭瓦片雪佛龙地板和隐藏的工作空间后,13‘-0“磨坊门。
The Master Bathroom – with a combination of full-width stone slabs at the floor and chevron cut mosaic stone tiles on the wall – celebrates the material luxury of Kenya Black and Bianco Oro marble and reinforces the intention to detail that parallels a fine wool tweed suit.
主浴室-地板上的全宽石板和雪佛龙在墙上切割的马赛克石砖-庆祝肯尼亚黑色和比安科奥罗大理石的材料奢侈,并加强了细节的意图,与细羊毛斜纹西服相似。
 举报
举报
别默默的看了,快登录帮我评论一下吧!:)
注册
登录
更多评论
相关文章
-

描边风设计中,最容易犯的8种问题分析
2018年走过了四分之一,LOGO设计趋势也清晰了LOGO设计
-

描边风设计中,最容易犯的8种问题分析
2018年走过了四分之一,LOGO设计趋势也清晰了LOGO设计
-

描边风设计中,最容易犯的8种问题分析
2018年走过了四分之一,LOGO设计趋势也清晰了LOGO设计












































