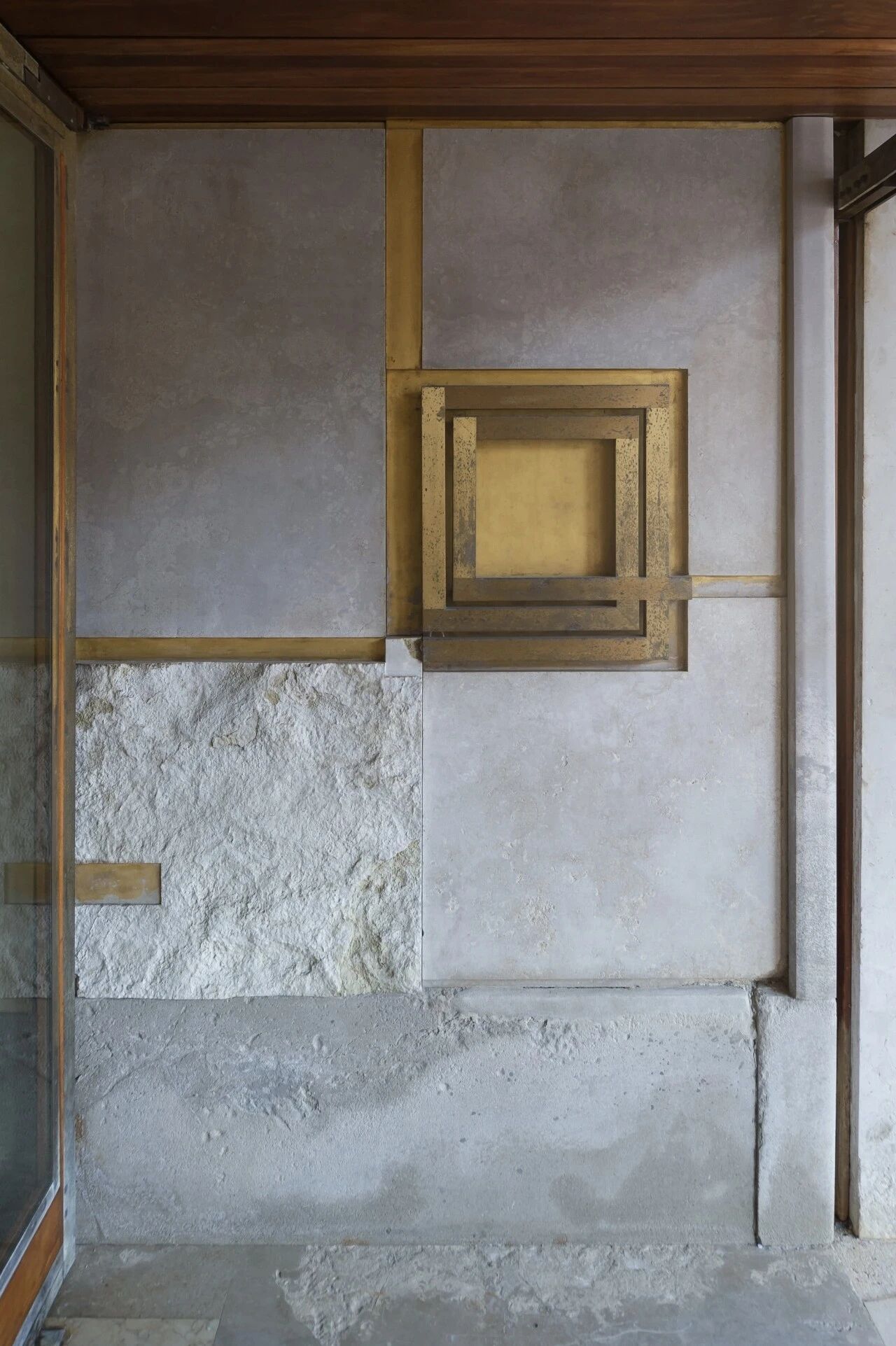Bucktown House by Blender Architecture
2017-09-15 12:34
Architects: Blender Architecture Project: Bucktown House Location: Chicago, Illinois, United States Size 6500 s.f Photography: Darris Harris
建筑师:搅拌机建筑项目:巴克顿大厦所在地:芝加哥,伊利诺伊州,美国尺寸6500 S.F摄影:Darris Harris
Bucktown house is a single-family home recently completed by Blender Architecture, an architecture practice based in Chicago. “Located on a double lot and a neighboring empty lot to the south, we took advantage of the natural daylight for a garden and patio space. The interior takes advantage of the orientation and informal spaces for interaction. The exterior takes its cues from the industrial architecture in the area.”
BucktownHouse是最近由BlenderArchitecture(一家位于芝加哥的建筑实践)完成的单一家庭住宅。“我们位于一个双地块和一个相邻的空地块的南方,我们利用自然的日光作为一个花园和庭院空间。内部利用方向和非正式空间进行交互。外部从该地区的工业建筑中获得了其线索。\r\r\r\r\r\r\n""
 举报
举报
别默默的看了,快登录帮我评论一下吧!:)
注册
登录
更多评论
相关文章
-

描边风设计中,最容易犯的8种问题分析
2018年走过了四分之一,LOGO设计趋势也清晰了LOGO设计
-

描边风设计中,最容易犯的8种问题分析
2018年走过了四分之一,LOGO设计趋势也清晰了LOGO设计
-

描边风设计中,最容易犯的8种问题分析
2018年走过了四分之一,LOGO设计趋势也清晰了LOGO设计
































































