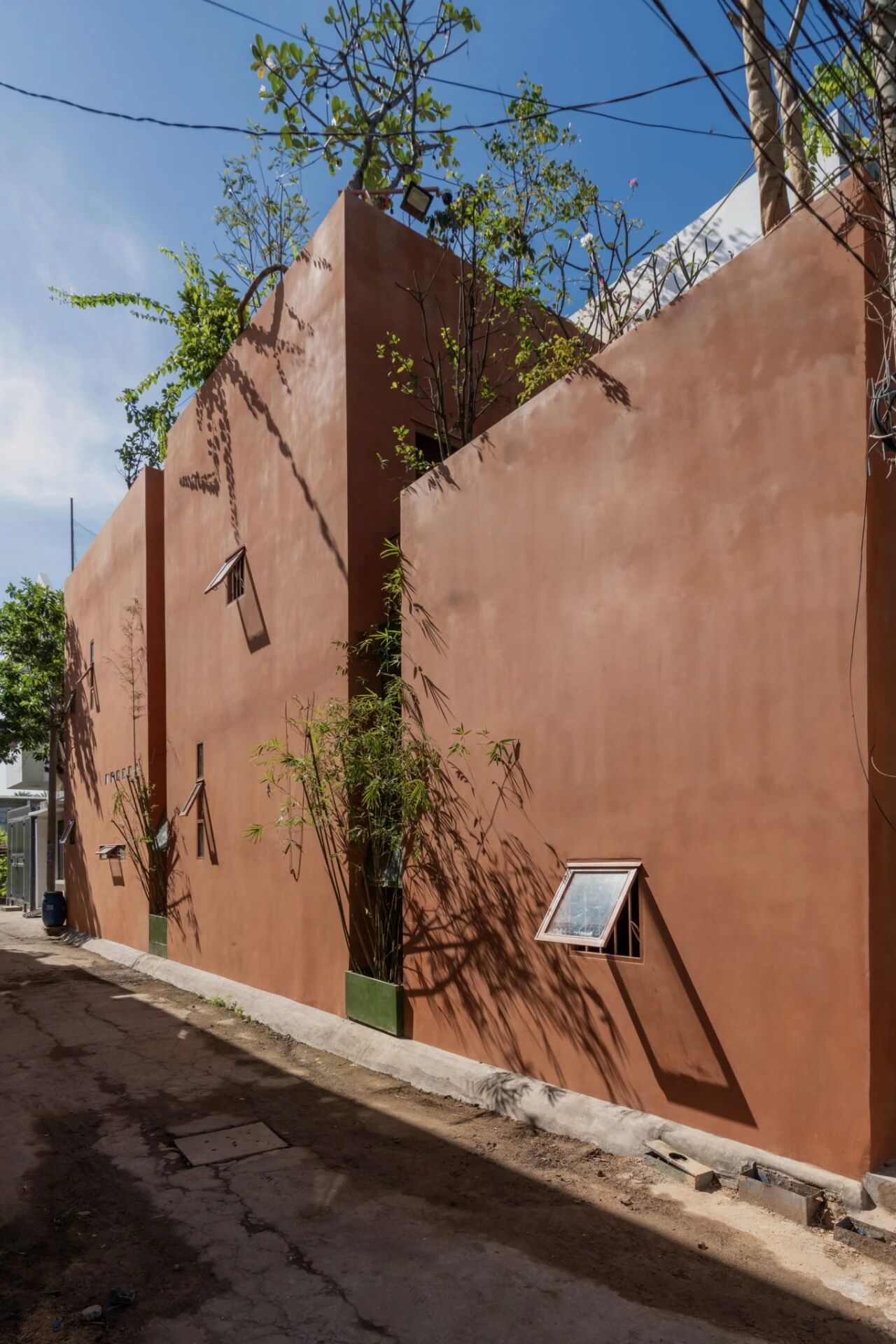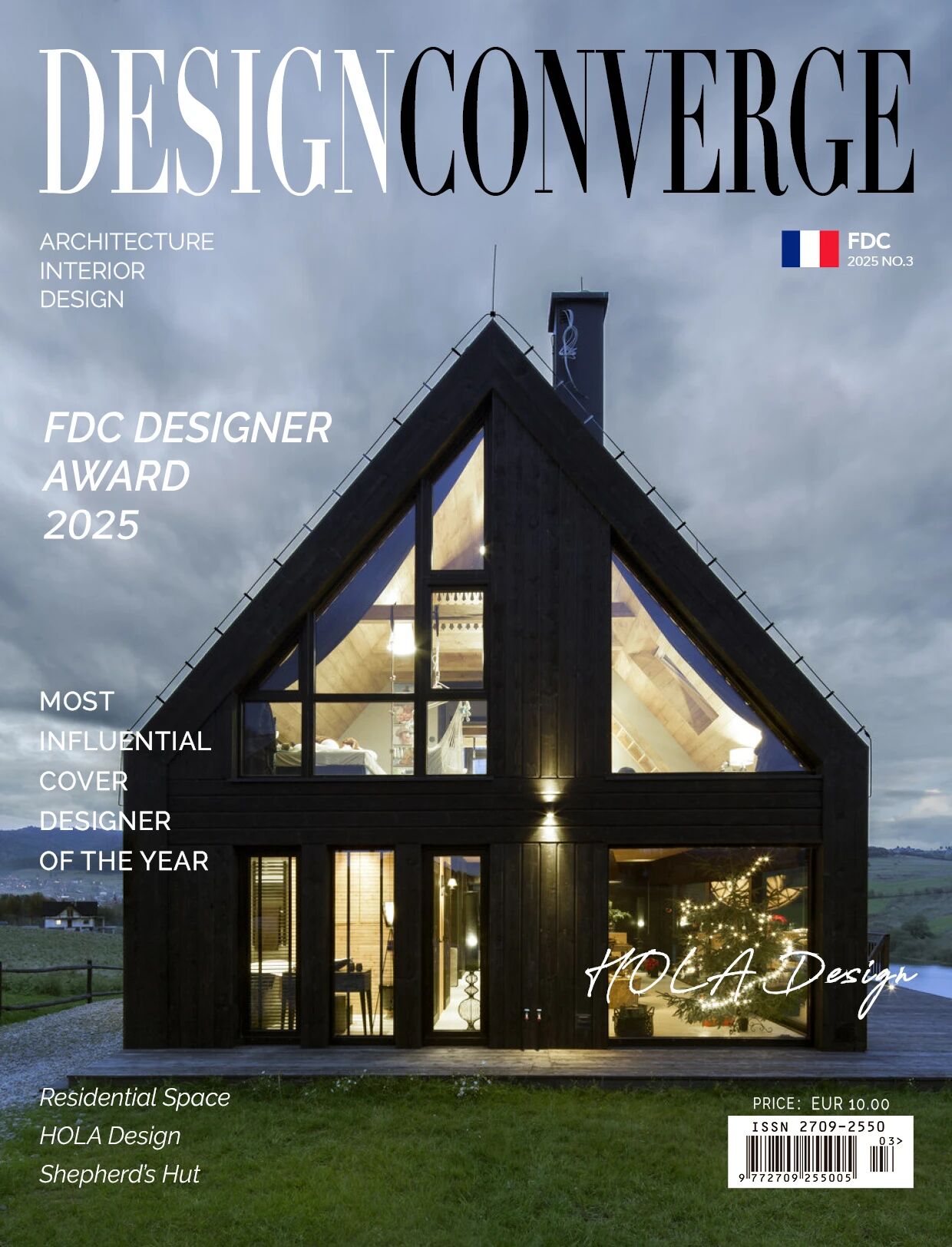Indios Desnudos Retreat Designed to Enjoy Outdoor Living and the Views
2017-09-18 19:11
Architects: Cañas Arquitectos Project: Indios Desnudos Retreat Location: Península Papagayo, Costa Rica Architects in Charge: Victor Cañas, Andrés Cañas, Ricardo Chaves, Sara Araya Landscape: Randolph Watpool Photography: Jordi Miralles, Ricardo Chaves
建筑师:CA as ArquArchtos项目:Indios Desnudos务虚会地点:Penn sula Papagayo,哥斯达黎加建筑师:Victor Ca as,Andrés Ca as,Ricardo Chaves,Sara Araya景观:Randolph Watpool摄影:Jordan i Miralles,Ricardo Chaves
In the Papagayo peninsula, placed on the tip of an seaward pointing, and slightly downward sloping ridge of a peninsular shaped lot, with forest on both sides ( one a natural reserve), is the house named Indios Desnudos.
帕帕加约半岛位于一处海南角,一片半岛状的小山脊上,两边都是森林(其中一处是自然保护区),这座房子名叫印第斯·德斯努多斯(Indios Desnudos)。
It is named after some of the most characteristic trees on the lot, indio desnudo (naked indian) they make up a focal point of the house, especially in the main living area.
它是以该地段最具特色的树木命名的,Indio desnudo(裸体印第安人)构成了房子的一个焦点,特别是在主要的生活区。
A house is designed to enjoy outdoor living and the views. Because of this, it is designed to be comfortable without the (optional) use of air conditioning. The internal spaces are integrated with the exteriors, which makes being in the interior feels like being outside.
房子的设计是为了享受户外生活和风景。因此,它的设计是舒适的,没有(可选的)使用空调。内部空间与外部空间相结合,这使得内部感觉就像置身于外部。
All living spaces have a view of the sea or the forest reserve. It has its main access via a lobby from which you can see the social area and the view to the sea. From here you can use the wooden boardwalk-like walkways that hover above scattered river stones that make up the two axes of circulation that structure the floor plan, or use the stairs to get to the two main bedrooms via bridges.
所有的居住空间都可以看到海洋或森林保护区。它主要通过大厅进入,在大厅里你可以看到社交区域和海景。从这里开始,你可以使用木板状的人行道,它悬停在分散的河石之上,构成平面图的两条流经轴线,也可以使用楼梯通过桥梁到达两个主要卧室。
The main double-height space contains living room, dining room and kitchen and opens with large windows towards the pool terrace and towards the Forest Reserve where one of several Indios Desnudos is framed. The window opens with sliding doors erasing any barrier between the interior and the terrace.
主要的双高空间包括客厅、餐厅和厨房,打开的是通向游泳池露台和森林保护区的大窗户,几个印度人之一的Desnudos就在那里。窗户开了,滑动的门擦去了室内和露台之间的任何障碍。
The pool merges with a water/terrace/ mirror that surrounds an outside living room in its entirety. It is located below the master bedroom and framed by a set of diagonal columns. This shaded “island” is the pivot of the social area, located in a strategic place near the kitchen and receives the sea breezes and enjoys magnificent views of both the forest and the sea.
游泳池与水/露台/镜子融为一体,环绕着整个客厅。它位于主卧室下面,由一组对角线柱构成。这个阴凉的“岛”是社会地区的枢纽,位于厨房附近的战略位置,有海风,有森林和海洋的壮丽景色。
Through the main bridge on second floor which crosses the double height of the social space, you reach the master bedroom, which enjoys the same view and breezes as the island. The second bedroom upstairs is reached by a secondary bridge that runs parallel to the same space from which you can also enjoy views to the sea.
穿过二楼的主桥,穿过社会空间的双高,到达主卧室,与岛上的景色和微风一样。楼上的第二间卧室是另一座桥,它与你可以欣赏到海景的空间平行。
The ground floor bedrooms overlook the forest reserve. They are reached via another of the wooden walkways that ends in family room, named by the owner the “monkey room”. From this small cosy space, this walkway crosses a narrow skylit space of variable height, that opens to the double height social area on one side and on the other, towards the forest that is reflected in the mirror of water. It continues outside and passes next to the main terrace and the outdoor terrace ”island”, and ends on a balcony that is projected over the treetops towards the sea and sunset.
一楼卧室俯瞰森林保护区。它们是通过另一条以家庭房间为终点的木制人行道到达的,主人将其命名为“猴子房”。从这个舒适的小空间,这条走道穿过一个狭窄的、高度可变的滑轨空间,向一边和另一边的双高社会区域开放,通向反映在水镜中的森林。它继续向外延伸,经过主露台和室外露台“岛”旁边,结束在一个阳台上,这个阳台投射在树梢上,朝向大海和日落。
It is a journey rich in sensations produced by the diversity of spaces, by the quality of light, and by differences in heights, scales and views.
这是一次由空间的多样性、光的质量以及高度、尺度和视野的差异所产生的丰富的感觉。
Indios Desnudos is, in short, a house designed to live abroad enjoying the breeze of the sea, the sun, the sea views and a forest full of tropical and wild flora and fauna.
简而言之,印度Desnudos是一座居住在国外的房子,可以享受海风、阳光、海景和一片充满热带和野生动植物的森林。
 举报
举报
别默默的看了,快登录帮我评论一下吧!:)
注册
登录
更多评论
相关文章
-

描边风设计中,最容易犯的8种问题分析
2018年走过了四分之一,LOGO设计趋势也清晰了LOGO设计
-

描边风设计中,最容易犯的8种问题分析
2018年走过了四分之一,LOGO设计趋势也清晰了LOGO设计
-

描边风设计中,最容易犯的8种问题分析
2018年走过了四分之一,LOGO设计趋势也清晰了LOGO设计






































































