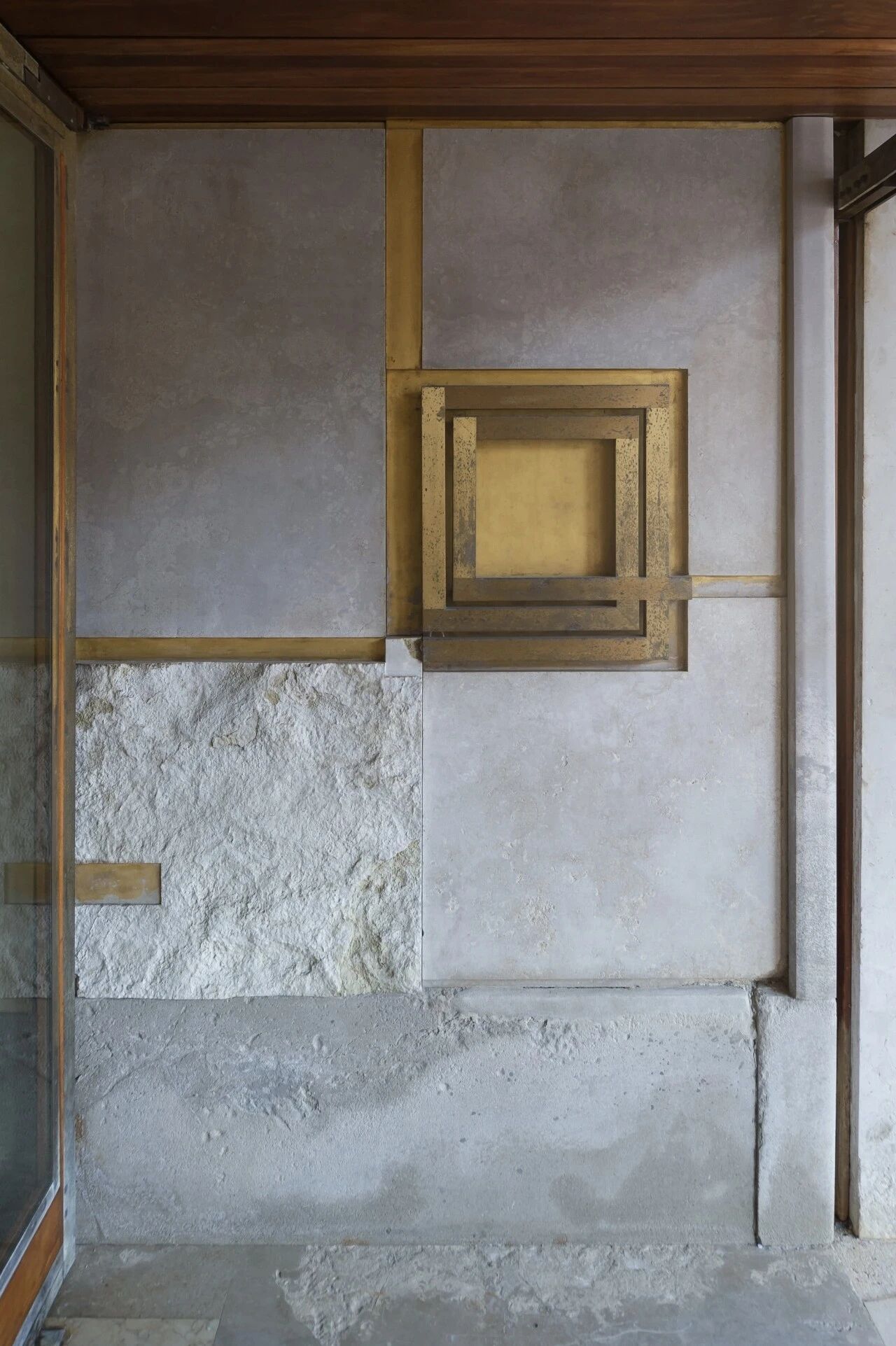Mackenzie Heights House by Frits de Vries Architects
2017-09-15 20:29
Architects: Frits de Vries Architects Project: Mackenzie Heights House Location: Vancouver, BC, Canada Square Footage: 3,800s.f. Photography: Ema Peter
建筑师:建筑项目油炸:麦肯锡高地出租:温哥华,BC,加拿大广场:3,800 S.F.摄影:EMA Peter。
Situated on the West side of Vancouver, on a 50’ wide lot, this family home was formed to fit quietly within an established mixed neighborhood. Sitting on a gently sloping site with oblique downtown and mountain views, the Mackenzie Heights House is designed to accentuate its indoor-outdoor living opportunities.
坐落在温哥华的西边,在一个50‘大的土地上,这个家庭的家是为了安安静静地适应一个已经建立起来的混合社区。马肯齐山庄坐落在一个倾斜的场地上,倾斜的市中心和山景,它的设计目的是强调它的室内-室外生活机会。
A spacious and efficient main floor encompasses the principle living accommodation all within one open, flowing space. Private and public areas are still clearly defined, but without the need for internal walls. Varying ceiling heights and floor levels help define ‘room’ use and the nature of individual spaces.
宽敞而高效的主楼层包含了主要的居住空间,所有这些都在一个开放、流畅的空间内。私人和公共场所仍有明确的界定,但不需要内墙。不同的天花板高度和地板水平有助于定义“房间”的用途和个别空间的性质。
Exposed glue-lam beams on the raised living room ceiling help exaggerate the sense of space and add a material warmth to the room. Large glazed bi-fold doors fold back fully to seamlessly transition the internal living space out into the garden.
凸起的起居室天花板上暴露的胶水梁有助于夸大空间感,并为房间增添一种物质上的温暖。大的玻璃双折叠门完全向后折叠,无缝地将内部居住空间过渡到花园中。
A continuous longitudinal skylight is positioned at the head of the double height atrium, which, when combined with generous glazing to the North and South elevations of the open concept space, combines to provide a seamless visual transition to the garden and flood the main floor with natural light.
一个连续的纵向天窗放置在双高中庭的顶端,与开阔概念空间南北高地的大量玻璃结合在一起,为花园提供了无缝的视觉过渡,并使主楼层充满了自然光。
Looking up, the upper floor bedroom accommodation is split into two distinct volumes, connected only by a private link bridge to the master suite.
向上看,上层卧室被分成两个不同的空间,只有一个私人连接桥连接到主套房。
A large linear rooftop deck, orientated North-South extends the living space of the home and offers unencumbered panoramic views of both the North Shore mountains and the surrounding greenscape.
一个大型的线性屋顶甲板,定向的南北延伸了住宅的居住空间,并提供了北岸山脉和周围的绿色景观的无障碍全景。
Defined garden courtyards at the front and rear of the home draw natural light into the lower floor, providing further family entertainment space and bedroom accommodation to the home.
定义花园庭院在前面和后面的住宅吸引自然光进入较低的楼层,为家庭提供更多的家庭娱乐空间和卧室住宿。
Sustainability was addressed as an issue of durability, efficiency, economy and air quality, whilst providing the owners with an exiting and dynamic home for living.
可持续性被作为一个耐久性、效率、经济和空气质量的问题来处理,同时为业主提供了一个既有的、充满活力的生活之家。
 举报
举报
别默默的看了,快登录帮我评论一下吧!:)
注册
登录
更多评论
相关文章
-

描边风设计中,最容易犯的8种问题分析
2018年走过了四分之一,LOGO设计趋势也清晰了LOGO设计
-

描边风设计中,最容易犯的8种问题分析
2018年走过了四分之一,LOGO设计趋势也清晰了LOGO设计
-

描边风设计中,最容易犯的8种问题分析
2018年走过了四分之一,LOGO设计趋势也清晰了LOGO设计
























































