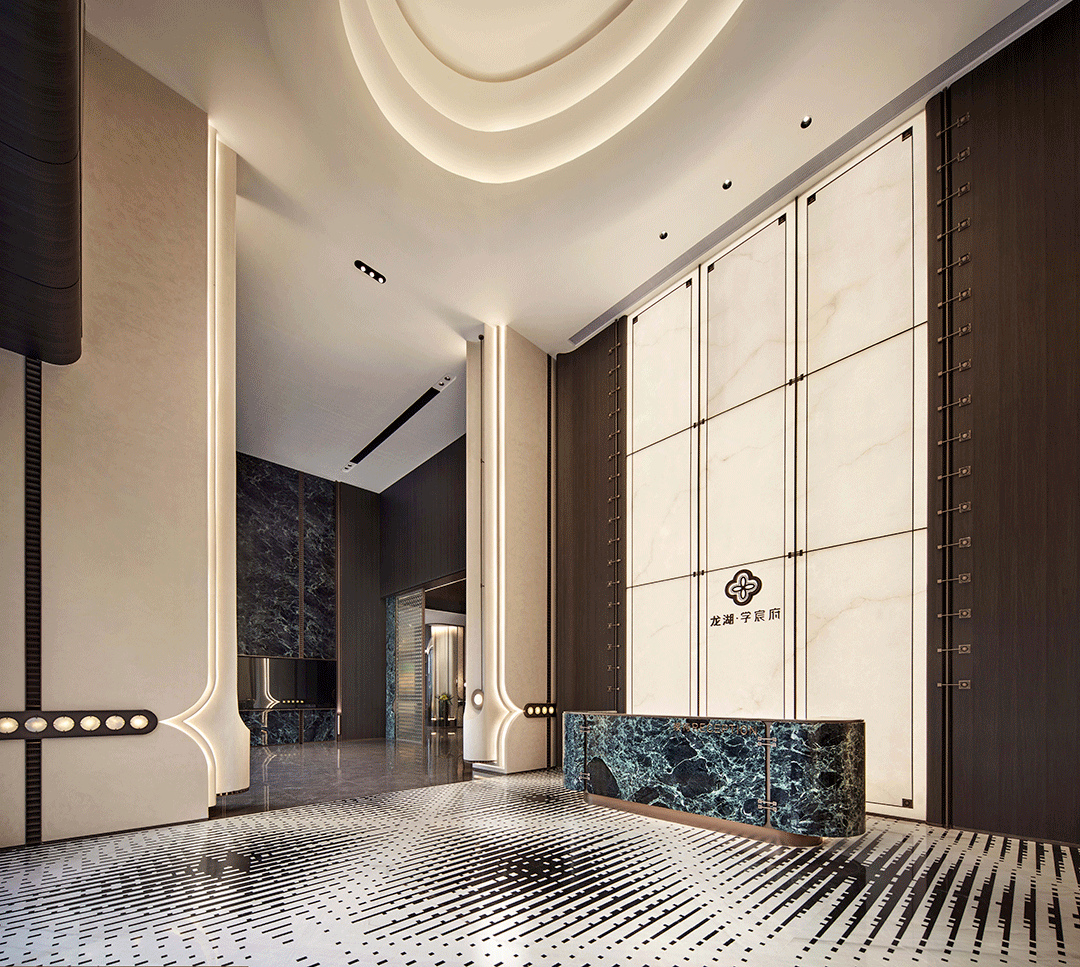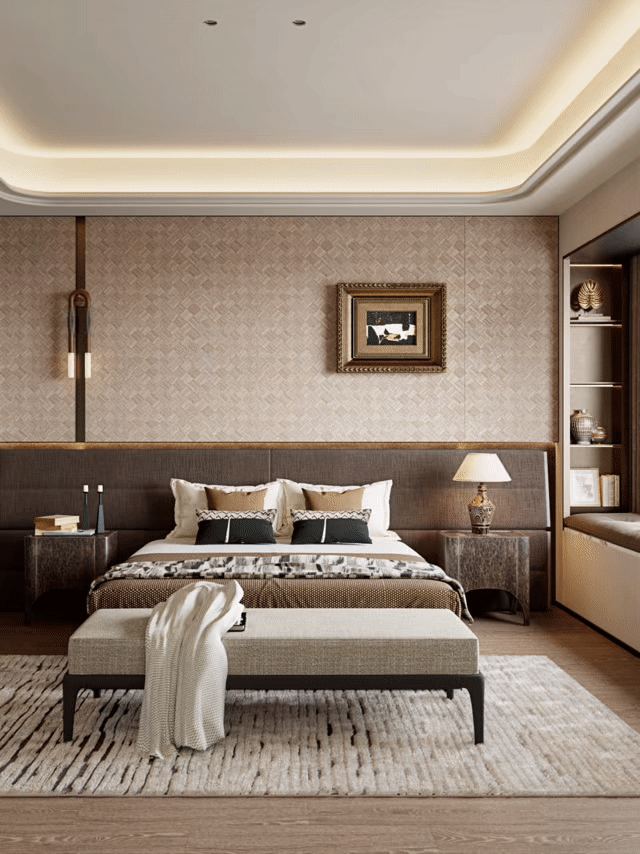Phillip Island House is an Architectural Solution for an Exposed Coastal Site
2017-09-18 11:44
Architects: Modscape Project: Phillip Island House Location: Phillip Island, Australia Photography: John Madden
建筑师:Modscape项目:菲利普岛房屋位置:澳大利亚菲利普岛摄影:约翰·马登
Set on a windswept hillside overlooking Bass Strait sits a modular home that allows the epic coastal location to be experienced in all its many states.
坐落在一个被风吹过的山坡上,俯瞰巴斯海峡,坐落着一个模块化的家园,让这个史诗般的沿海位置在所有的州都能体验到。
The Phillip Island House evolved from a pragmatic response to the challenges of occupying an exposed coastal site. Winds, often extreme, shaped the design with the house acting as a barrier and protecting the external courtyard tucked in behind.
菲利普岛大厦是从对占领暴露的海岸遗址的挑战的务实反应演变而来的。风,通常是极端的,塑造的设计与房子作为一个屏障,并保护外部庭院隐藏在后面。
Important to the design was the organisation of internal and external living spaces to ensure they provide shelter at different times of the day and year while still allowing the amazing views to be experienced from within.
对于设计来说,重要的是组织内部和外部的居住空间,以确保他们在一天和一年中的不同时间提供住所,同时仍然允许从内部体验到令人惊叹的景色。
Conceptually upon approach the house is designed as two simple volumes – one clad in pacific teak timber, the other clad in zinc. The contrasting materials will continue to change as they weather and provide a warm counterpart to the wild coastal setting.
从概念上讲,这座房子是设计成两个简单的卷-一个包在太平洋柚木里,另一个包着锌。对比材料将继续变化,因为他们的天气,并提供了一个温暖对应的野生海岸环境。
Timber wraps around the entry and garage to form an enclosed courtyard housing a pool – a space which provides the clients with another haven from the wind. The main house, clad in zinc, stretches across the site and follows the contours of the land.
木材包裹在入口和车库周围,形成一个封闭的庭院,容纳一个游泳池-一个空间,为客户提供了另一个避风港。主房子,覆盖锌,延伸到整个地点,并遵循土地的轮廓。
The four bedroom house is organised around a central kitchen/living/dining space. With plenty of glass, the space captures a wide spread of incredible views – from the sandy beach to the west, to the rocky heads in the south. The kitchen is at the heart of the home and becomes the intermediary space between both indoor and outdoor living – perfect for keeping an eye on the kids in the pool while preparing a meal.
这座四卧室的房子是围绕着一个中央厨房/生活/用餐空间布置的。有了大量的玻璃,这个空间捕捉到了广泛的难以置信的景色-从沙滩到西部,再到南方的岩石头。厨房位于家庭的中心,成为室内和室外生活之间的中间空间,非常适合在准备晚餐时照看游泳池里的孩子。
Meeting all the functional requirements for an efficient holiday home, the 300sqm design is flexible enough to cater for extended family members. A large rumpus room at one end of the house can be screened off from the bunk beds to form an extra room when needed. The private master suite is separated by a glass linking space which includes sliding timber screens that can be used to lock-up outdoor furniture while away.
满足所有的功能要求,一个高效的度假住宅,300平方米的设计是足够灵活的,以满足大家庭成员。房子一端的一间大房间可以从双层床上隔开,在需要的时候形成一个额外的房间。私人主套房由玻璃连接空间隔开,其中包括滑动木屏风,可以用来锁住户外家具。
For the clients, a desire to sit in the bath and look out to the untamed coastline was a must and the end result certainly delivered – a quiet retreat from the bustle of their Melbourne lives.
对于客户来说,坐在浴室里,望向未被处理的海岸线的欲望是必须的,最终的结果肯定会实现--从墨尔本生活的繁忙中静下来。
 举报
举报
别默默的看了,快登录帮我评论一下吧!:)
注册
登录
更多评论
相关文章
-

描边风设计中,最容易犯的8种问题分析
2018年走过了四分之一,LOGO设计趋势也清晰了LOGO设计
-

描边风设计中,最容易犯的8种问题分析
2018年走过了四分之一,LOGO设计趋势也清晰了LOGO设计
-

描边风设计中,最容易犯的8种问题分析
2018年走过了四分之一,LOGO设计趋势也清晰了LOGO设计




















































