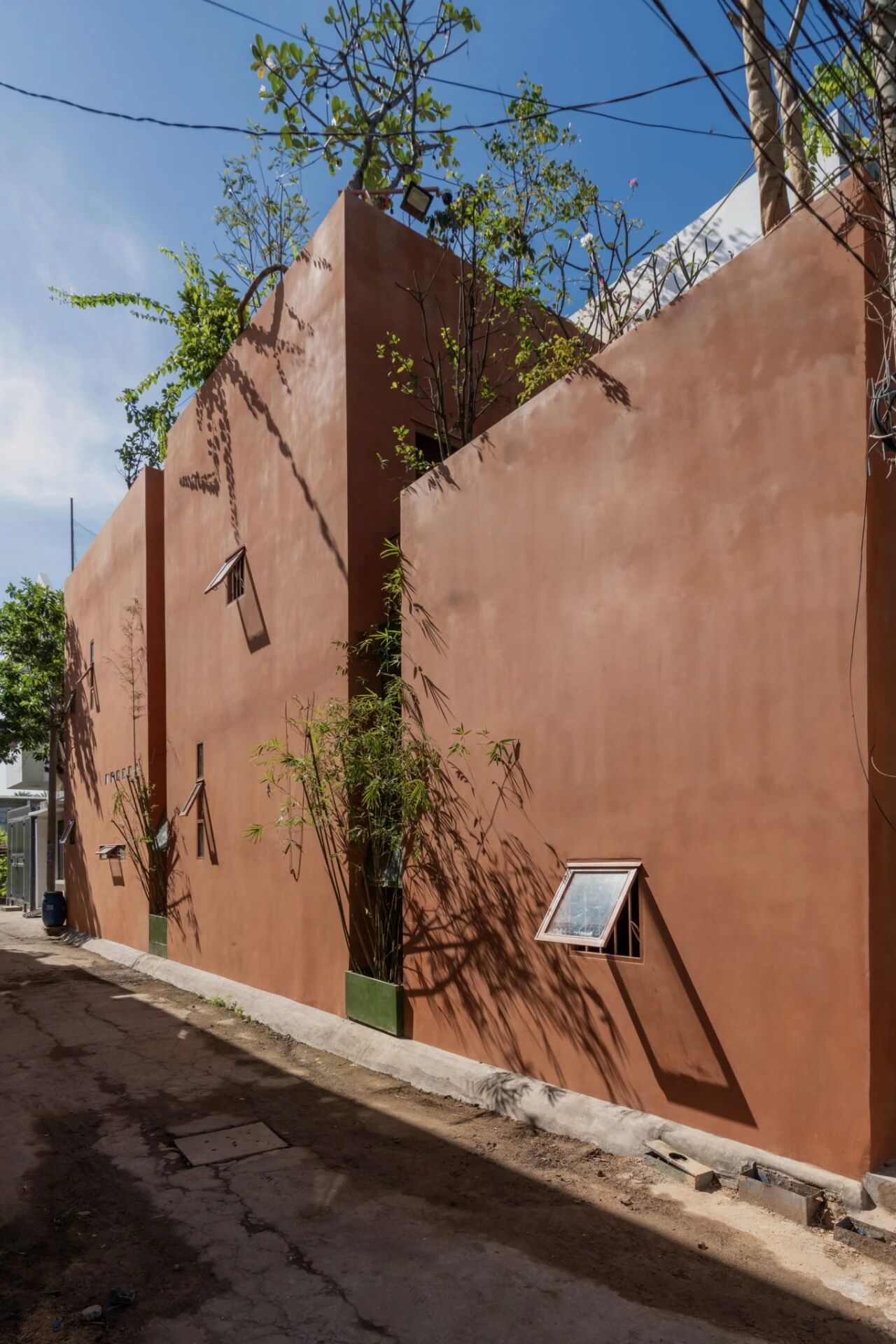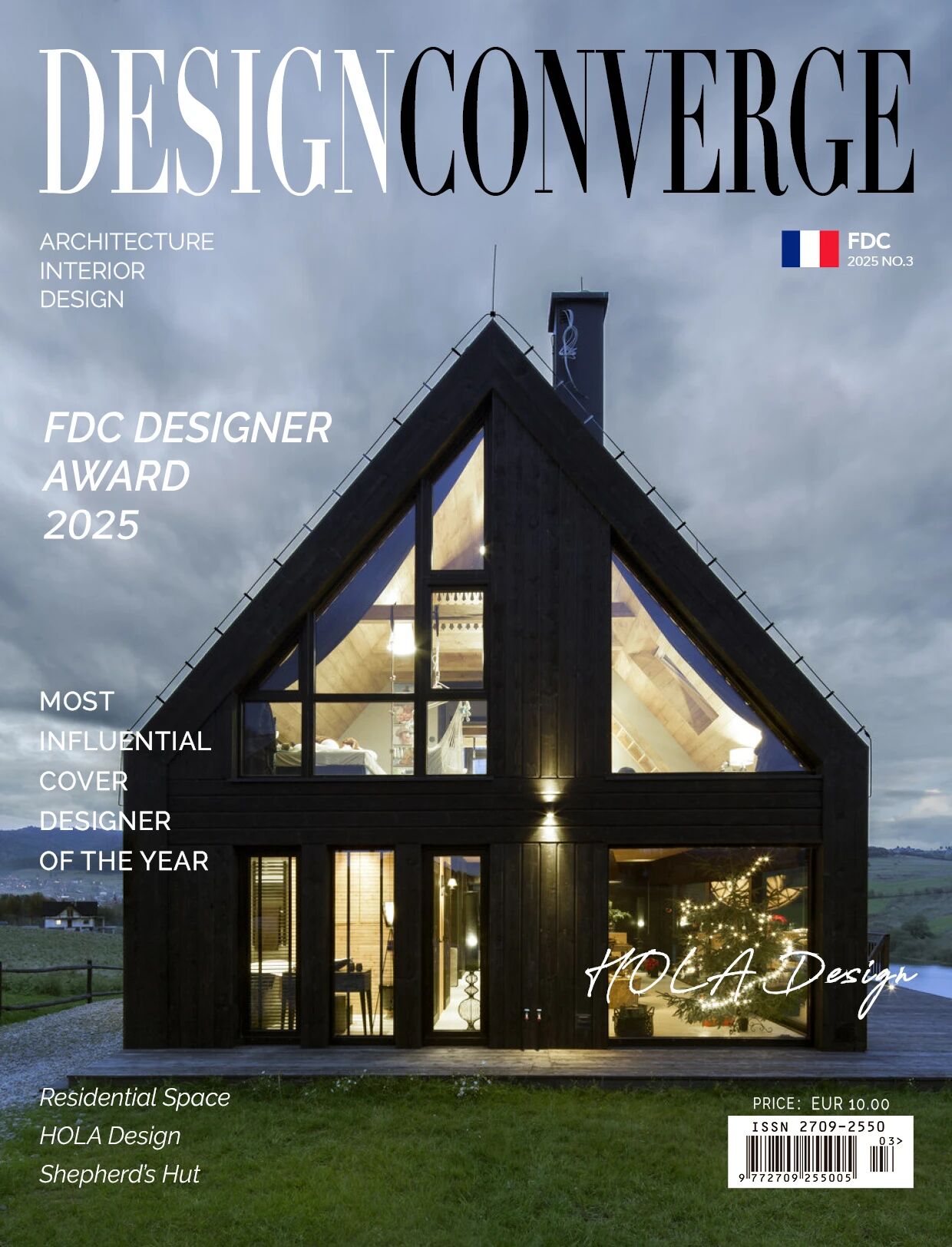The Serra Barn House Features Vernacular Forms and Modern Details
2017-09-18 13:58
Architects: Kovac Design Studio Project: Serra Barn House Interior Design: Alexander Design Location: Malibu, California, United States Photography: Courtesy of Kovac Design Studio
建筑师:Kovac设计工作室项目:Serra Barn住宅室内设计:Alexander设计地点:加州马里布,美国摄影:科瓦克设计工作室提供
Nestled in a secluded Malibu canyon, the Serra Barn weds vernacular forms and modern details, providing comfortable indoor-outdoor living for a family of five.
塞拉谷仓坐落在一个与世隔绝的马利布峡谷里,以乡土的形式和现代的细节为五口之家提供舒适的室内-室外生活。
A large silk floss tree at the center of the site anchors an ensemble of house, wall and pool. Composed of two barn-like elements separated by a lofty living space, the house is bisected by a weathered concrete wall that slips through to the pool terrace beyond.
位于遗址中心的一棵大丝线树锚定了一套房子、墙壁和游泳池。房子由两个谷仓状的元素组成,由一个高耸的居住空间隔开,房子被一堵风化的混凝土墙隔开,然后滑到远处的游泳池露台上。
The Serra Barn house takes advantage of the naturally sloping site to organize its contents across two levels. To the east, a two-story element contains the entry, kitchen, and dining spaces, with children’s bedrooms above. To the west, a single-story volume houses a master suite with access to an elevated private garden. A delicate steel bridge crossing the dramatic double-height living room provides a connection between the two, and retractable glass walls to the north and south allow a seamless flow from in to out.
塞拉谷仓的房子利用自然倾斜的地点,组织其内容跨越两个层次。在东方,一个两层楼的元素包含入口、厨房和餐厅,上面有儿童卧室。在西方,一本单层的书里有一套主套间,里面有一座高架的私人花园。一座精致的钢桥穿过戏剧性的双高起居室提供了两者之间的连接,可伸缩的玻璃墙向北和南允许一个无缝的流动从内到外。
 举报
举报
别默默的看了,快登录帮我评论一下吧!:)
注册
登录
更多评论
相关文章
-

描边风设计中,最容易犯的8种问题分析
2018年走过了四分之一,LOGO设计趋势也清晰了LOGO设计
-

描边风设计中,最容易犯的8种问题分析
2018年走过了四分之一,LOGO设计趋势也清晰了LOGO设计
-

描边风设计中,最容易犯的8种问题分析
2018年走过了四分之一,LOGO设计趋势也清晰了LOGO设计


























































