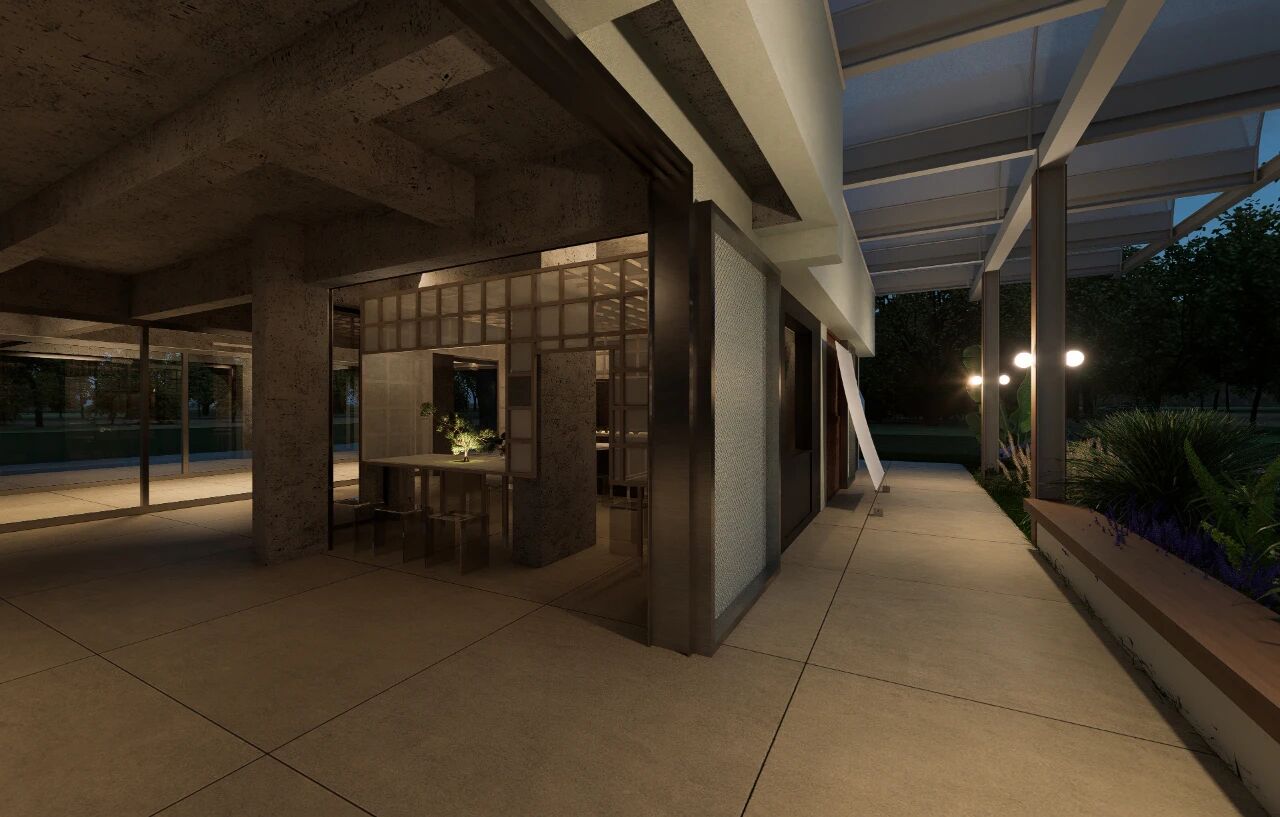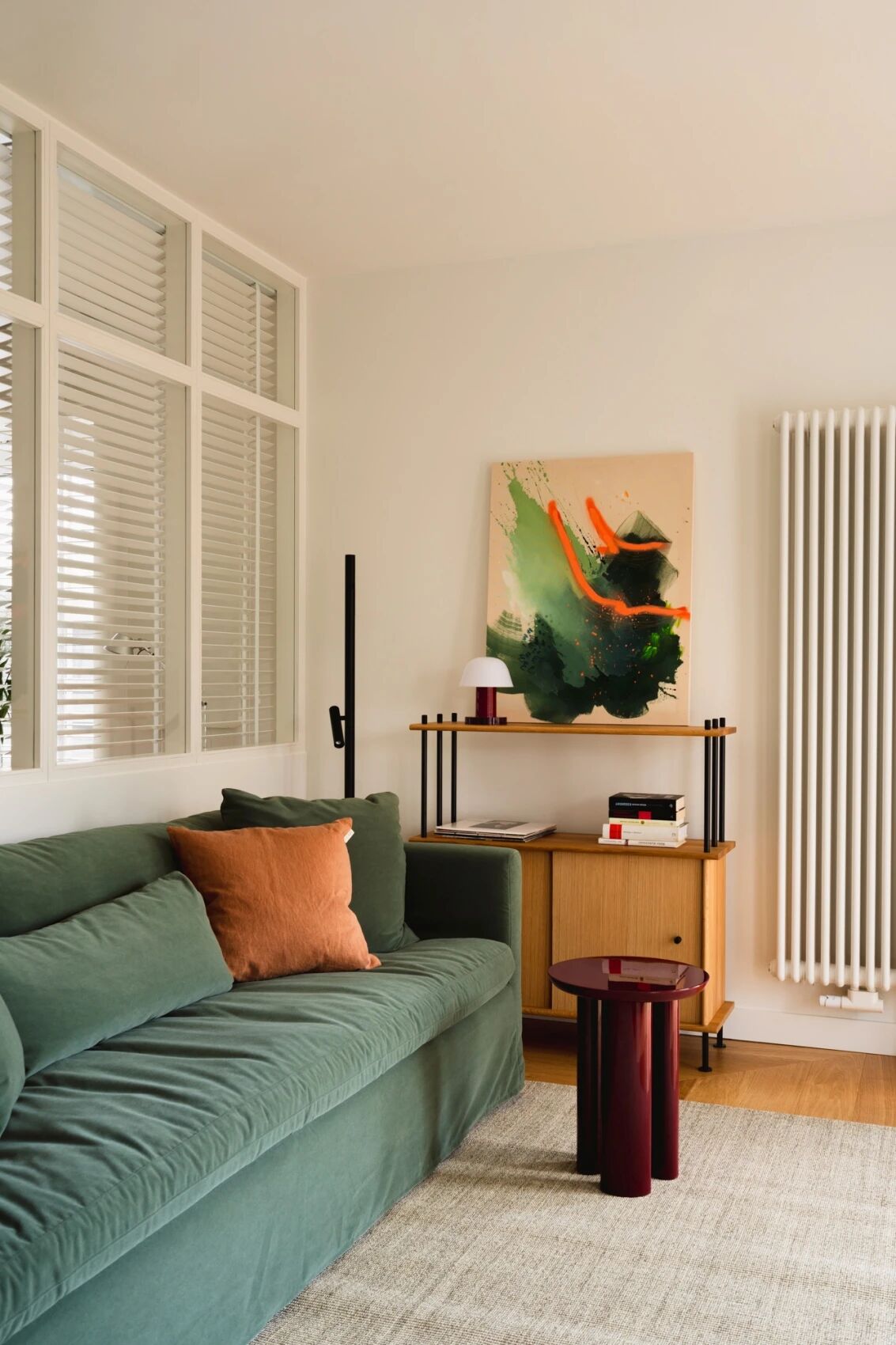A Substantial Renovation and Update of a Early 1980’s Home
2017-09-18 10:51
Architects: Source Architects Project: Green West House Project Team: Interior Designer Micaela Outtrim, Architect David Sutherland, Architect Sally Sutherland Location: Orange, NSW, Australia Size 300 m2 Project Budget $300000 Photography: Tom Ferguson
建筑师:建筑师项目:绿色西屋项目团队:室内设计师米凯拉·奥特特里姆,建筑师大卫·萨瑟兰,建筑师萨利·萨瑟兰位置:新南威尔士州奥兰奇,澳大利亚300平方米项目预算$300000摄影:汤姆·弗格森
The Green West house project is a substantial renovation and update of a early 1980’s home in Orange, NSW. The existing house was dark with slate floors and expanses of internal face brick. The clients’ brief was to create a light, contemporary home for their retirement. Source Architects opened up the living spaces through strategic wall removal and restructured the living, dining, kitchen and master bedroom zones. The project employs a neutral warm pallet of materials offset by striking angular steel and timber joinery elements that divide the space.
绿色西屋项目是对新南威尔士州奥兰治20世纪80年代初一栋住宅的重大翻新和更新。现有的房子是黑暗的,石板地板和扩大的内面砖。客户的简介是为他们的退休创造一个光明的,当代的家。源建筑师通过拆除战略墙开辟了居住空间,并对居住、就餐、厨房和主卧室区进行了重组。该项目采用了一个中性的、温暖的材料托盘,通过撞击角钢和木材细木工元素来分隔空间。
Project Scope Whilst the rooms stayed in the same location and was completed within the existing framework the project consisted of reconfiguration of the kitchen and includes a new study nook, new finishes and fixtures in ensuite and bathroom, custom joinery in laundry, dining,lounge and seating/library room. It also included new lighting, floor and wall finishes throughout, and owners had existing couches and chairs that were re-upholstery to match the selected finishes of the house.
项目范围:虽然房间位于同一位置,且在现有框架内完成,但项目包括厨房的重新配置,包括新的研究中心、新的饰面和卫生间、洗衣房、餐厅、休息室和座位/图书馆的定制细木工设施。它还包括整个过程中的新照明、地板和墙壁饰面,业主有现有的沙发和椅子,这些沙发和椅子是与选定的房子的饰面相匹配的。
What was some of the challenges of the project? The client came to us with a house that was very dark internally with dark floors and exposed face brick walls. They wanted the house to have a complete face lift. The bones and structure of the house were solid but the existing house had slate floors which at the time of construction I’m sure was ‘state of the art’ but we knew that it had to go if we were to make any significant impact to the feel of the house. We completed a small test patch to see if it would remove easily.
项目面临哪些挑战?客户来到我们这里的房子非常黑暗,内部有黑暗的地板和暴露的面砖墙。他们希望房子能有一个完整的面部升降机。房子的骨骼和结构是坚固的,但现有的房子有石板地板,在建造时,我确信这是“最先进的,但我们知道,如果我们要对房子的感觉造成任何重大影响,我们必须走。我们完成了一个小的测试补丁,看它是否容易移除。
The floor also had underfloor heating and luckily the floor heating was able to be maintained, slate removed and a new timber floor was installed over the existing slab. Once we knew the floor could be replaced all the materials and selections were much easier from then on.
地板也有地板暖气,幸运的是地板暖气得以维持,石板被拆除,在现有的楼板上安装了一个新的木材地板。一旦我们知道地板可以被替换,所有的材料和选择从那时起就容易多了。
When did the project begin and when was it completed? What factors affected the timeframe? The project started with the clients only just purchasing the house in May 2016 but wanted to complete the renovation before they moved in. Initially we were working at a steading pace but soon after the initial design phase the client had a buyer for their existing house and had they then only had 6 weeks before they became ‘homeless.’ We extended the build slightly and politely suggested “Maybe you could go on a short holiday”? Thankfully they did. We designed, documented, tendered in 6 weeks and the build was completed in 8 weeks.
这个项目是什么时候开始的,什么时候完成的?哪些因素影响了时间框架?这个项目是在2016年5月刚买下房子的客户开始的,但他们想在搬进来之前完成装修。最初,我们的工作节奏是稳定的,但在最初的设计阶段后不久,客户就为他们现有的房子找到了买家,而当时他们只有6周的时间才能“回家”。我们稍微延长了建设,礼貌地建议“也许你可以去一个短假期”?谢天谢地他们做到了。我们在6周内设计、记录、投标,并在8周内完成了构建。
What are the key elements of the renovation? The architecture and volume of the house was very nice but the project was more than just new floor finishes and a fresh coat of paint. The main living section of the house was made up of 3 smaller living/dining areas with different ceiling heights and 2 different floor levels.
翻修的关键要素是什么?房子的建筑和体积都很好,但是这个项目不仅仅是新的地板装饰和一层新的油漆。住宅的主要居住区域由3个较小的起居/就餐区组成,天花板高度不同,楼层不同。
Custom built joinery was certainly a key element to making the most out of the existing house and giving purpose to each of the living areas. By placing specific joinery in each of the spaces it then gave the space more structure, making it much easier to furnish. The family/dining area has a combination of cupboards and open shelves that connect to a 3 sided wood fireplace. The TV area has open display shelving and a place for the TV. Then the 3rd space was designed as library/seating area with full height book shelves. All the joinery uses a combination of steel, timber and painted finish.
定制的细木工当然是充分利用现有房屋和赋予每个居住区域目的关键因素。通过在每一个空间中放置特定的细木工,它就给了空间更多的结构,使其更易于配置。家庭/就餐区有一个橱柜和开放式货架的组合,连接到一个三面木壁炉。电视机区设有开放式显示架和电视机的放置处。然后,第三个空间被设计成图书馆/座位区,并有全高度的书架。所有的细木工都使用钢、木材和漆的组合。
 举报
举报
别默默的看了,快登录帮我评论一下吧!:)
注册
登录
更多评论
相关文章
-

描边风设计中,最容易犯的8种问题分析
2018年走过了四分之一,LOGO设计趋势也清晰了LOGO设计
-

描边风设计中,最容易犯的8种问题分析
2018年走过了四分之一,LOGO设计趋势也清晰了LOGO设计
-

描边风设计中,最容易犯的8种问题分析
2018年走过了四分之一,LOGO设计趋势也清晰了LOGO设计


















































