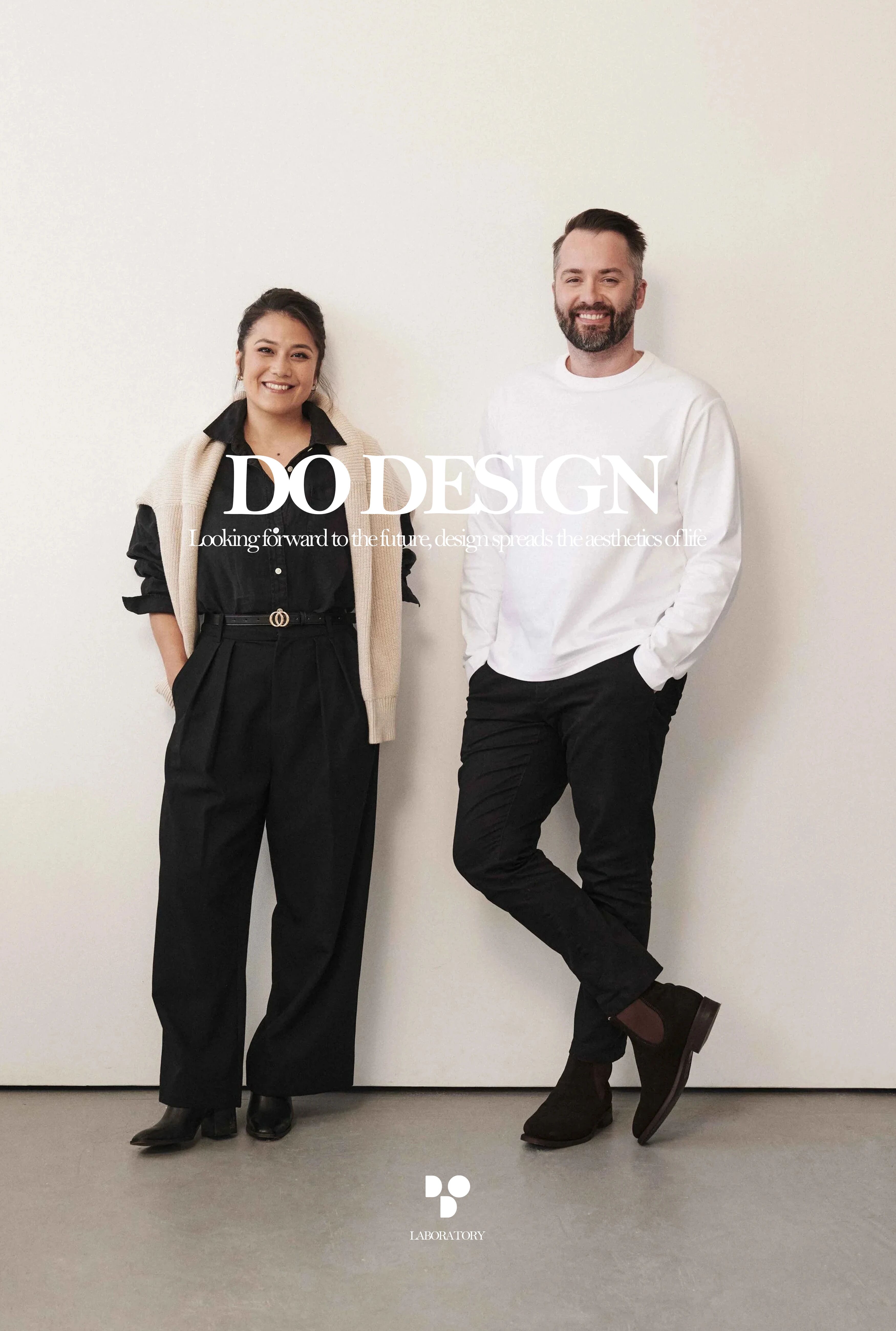King Plus Condo in Downtown Toronto / Wanda Ely Architect
2016-12-26 19:28
Architect: Wanda Ely Architect Project: King Plus Condo Location: Toronto, Canada Photography: Scott Norsworthy
建筑师:Wanda Ely建筑师项目:King Plus Condo地点:多伦多,加拿大摄影:Scott Norsworth
King Plus Condo by Wanda Ely Architect is a project that combines two penthouse units in a new downtown Toronto condo building for a young family of two professionals and their young daughter. Inspired by their African and Indian cultural heritages, the design employs a palette of warm, rich, earthy materials, vibrant pops of saturated colour, and intricate patterns, deployed within a clean and efficient floor plan that receives abundant natural light.
由万达·伊利建筑师设计的King Plus Condo是一个项目,该项目将多伦多市中心一栋新的共管公寓中的两套顶层公寓单元组合在一起,供两个专业人士及其年幼女儿组成的年轻家庭居住。在非洲和印度文化遗产的启发下,该设计采用了温暖、丰富、泥土材料的调色板,充满活力的饱和色POP,以及复杂的图案,布置在一个干净高效的平面图中,获得丰富的自然光。
The focal point of main living space is a feature millwork wine storage wall that wraps onto the ceiling to help spatially define the dining area as a space separate, but connected to the kitchen, and living room on either side. While the overall gesture within the space is simple and bold, the intricate geometric patterns draw abstract inspiration from the couple’s ethnic heritage.
主要起居空间的焦点是一个特色的磨坊酒类储藏墙,它包裹在天花板上,帮助在空间上将餐区定义为一个单独的空间,但连接到厨房和两侧的客厅。虽然空间中的整体姿态是简单而大胆的,但复杂的几何图案从这对夫妇的民族传统中得到了抽象的启示。
Upon entry to the main living space, the feature millwork frames a view to the living room beyond. A cascade of glass pendants hang effortlessly over the dining table, suspended from a vibrant red slot in the ceiling.
当进入主起居空间时,特征磨坊将视野延伸到客厅之外。一串玻璃吊坠毫不费力地挂在餐桌上,悬挂在天花板上一个充满活力的红色插槽上。
Pegs thoughtfully located within the pattern of the back panel support wine bottles.
The living room is oriented towards a custom fireplace and TV wall and utilizes a unique furniture layout that can easily accommodate family movie nights, evenings entertaining guests by the fire, or a peaceful afternoon reading a book by the window with a view over the city.
客厅面向定制壁炉和电视墙,利用独特的家具布局,可以轻松地容纳家庭电影之夜、晚上用火招待客人、或在窗户边看一本可以俯瞰城市景色的书。
A custom kitchen is tucked into an alcove to provide some separation from the rest of the unit, while still maintaining visual and auditory connections, to interact with guests, and keep an eye on the little one. The kitchen receives generous amounts of light and opens onto a generous outdoor terrace.
将定制厨房装入凹槽中,以提供与单元其余部分分离,同时保持视觉和听觉连接,与客人互动,并关注小厨房。厨房收到了大量的光线,并打开到一个慷慨的室外平台上。
The rich warmth of walnut millwork is a common thread throughout the project. Here, a horizontal bar of upper cabinets float against the contrasting cool and irregular linear striations of a backsplash tile.
核桃磨坊的丰富温暖是贯穿整个项目的共同线索。在这里,上柜的水平条浮在背飞溅瓷砖形成对比的凉爽和不规则的直线条纹上。
The main corridor was conceived as a gallery-like space, including dramatic lighting, precisely located to illuminate the couple’s unique collection of sculpture and art, with dramatic views over the skyline beyond.
主走廊被设想成一个像画廊一样的空间,包括戏剧性的灯光,精确的位置照亮了这对夫妇独特的雕塑和艺术收藏,从天际线上看到了戏剧性的景色。
The colour and texture of a wall-covering is reminiscent of copper, and, when combined with moody lighting to elevate the experience along this corridor into something unique and meaningful for these clients.
墙面的颜色和质地让人联想到铜,再加上喜怒哀乐的灯光,提升了沿着这条走廊的体验,为这些客户带来了独特和有意义的体验。
The powder room features a vibrant pop of saturated colour that complements a dark tile on one wall.
更衣室的特色是充满活力的饱和颜色,补充了一面墙上的深色瓷砖。
The warm glow of pendants dangling to the side of the powder room mirror provide an alluring warm glow.
悬挂在化妆室镜子边的吊坠发出的暖色提供了诱人的温暖光芒。
The main bathroom on the ground floor features a material palette that is luxurious, yet calming. Intended to be shared by their daughter and overnight guests, the bathroom accommodates a full size tub and walk-in shower.
一楼的主浴室采用了一个材料调色板,这是豪华,但令人心平气和。浴室供他们的女儿和过夜的客人共用,浴室内有一个全尺寸的浴缸和无障碍淋浴。
A walnut vanity provide plenty of storage space for toiletries and linens. Two elegant white wall sconces provide diffuse lighting around the sink and mirror, and are a subtle, restrained nod to tradition while keeping the overall tone distinctly modern.
胡桃木洗手盆为化妆品和亚麻提供了足够的储存空间。两个优雅的白色墙面提供了水槽和镜子周围的漫反射照明,是一种微妙、约束的传统点头,同时保持整体色调明显现代。
Marble tile wraps three walls of the bathroom, with the fourth wall reserved for an intricate feature mosaic tile in glass and marble, so unusual and ornate that it begs for a closer look to investigate.
大理石瓷砖包裹着浴室的三面墙,第四堵墙保留在玻璃和大理石中的复杂特征的马赛克瓷砖上,它是如此的不寻常和华丽,所以它要求仔细观察。
The master bedroom upstairs features a sophisticated material palette that is rich, refined, and elegant. During the day, the bedroom features stunning views over the city of Toronto; when the curtains are closed at night the room transforms into a cozy adult retreat.
楼上的主卧室有一个复杂的材料调色板,丰富、精致、典雅。白天,卧室的景色令人叹为观止的多伦多;当窗帘在夜间关闭,房间变成一个舒适的成人休憩处。
Materials and fixtures are carefully selected and paired with furniture sourced to develop a unique language that speaks to the clients’ personalities, desires, and way of life.
材料和固定装置是精心挑选和配对的家具来源,以发展一种独特的语言,以客户的个性,愿望和生活方式。
Bedside pendant lights sparkle and glow near the headboard, casting a dazzling geometry of warm shadows around the room.
床边的吊灯在床头板附近闪闪发光,在房间周围投射出一种令人眼花缭乱的温暖阴影。
The bed is oriented towards a wall featuring a wall-covering of oversized gold medallions that extends beyond, down the corridor.
这张床面向墙壁,墙上覆盖着超大型的金牌,一直延伸到走廊的尽头。
Sliding closet doors along the corridor leading to be bedroom are an efficient solution to providing the required closet space within a downtown condo building.
沿着通往卧室的走廊滑动壁橱门是在市中心公寓大楼内提供所需壁橱空间的有效解决方案。
The ensuite accommodates a double vanity with a semi-recessed walnut medicine cabinet between the two sinks, with one door opening in each direction, for him and for her.
套间内有一个双虚荣心,在两个水槽之间有一个半凹进的胡桃药柜,每个方向都有一个门,供他和她使用。
Small glass pendants hang elegantly on either side of the vanity. The semi-recessed medicine cabinet slides into the wall between the mirrors.
玻璃小挂件优雅地挂在虚荣心的两边。半凹进的药柜滑进镜子之间的墙上。
Ornate patterns on a strip of feature tile glimmer in the shower, thanks to special lighting that emphasizes the tile’s reflectivity.
华丽的图案,在一条特色瓷砖闪烁在淋浴,感谢特殊的照明,强调瓷砖的反射率。
 举报
举报
别默默的看了,快登录帮我评论一下吧!:)
注册
登录
更多评论
相关文章
-

描边风设计中,最容易犯的8种问题分析
2018年走过了四分之一,LOGO设计趋势也清晰了LOGO设计
-

描边风设计中,最容易犯的8种问题分析
2018年走过了四分之一,LOGO设计趋势也清晰了LOGO设计
-

描边风设计中,最容易犯的8种问题分析
2018年走过了四分之一,LOGO设计趋势也清晰了LOGO设计









































































