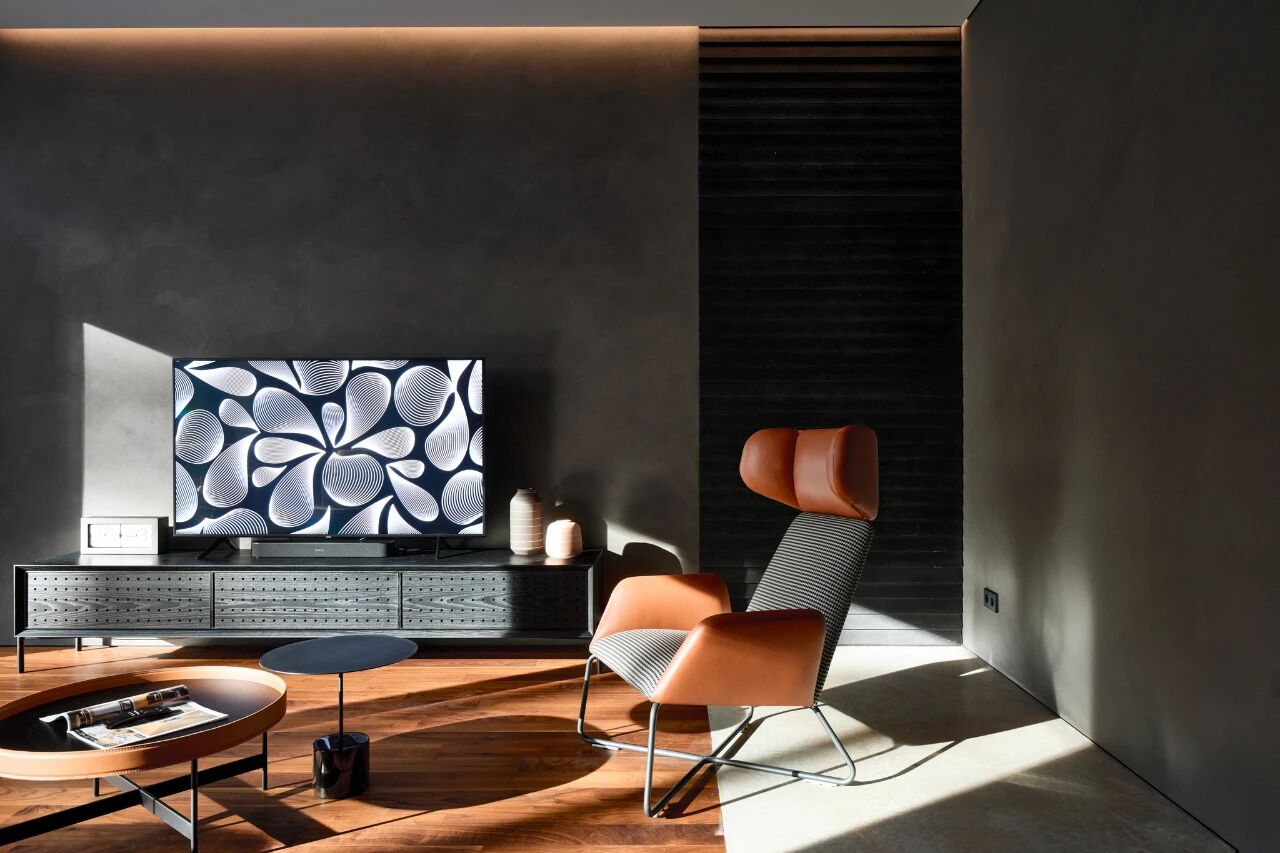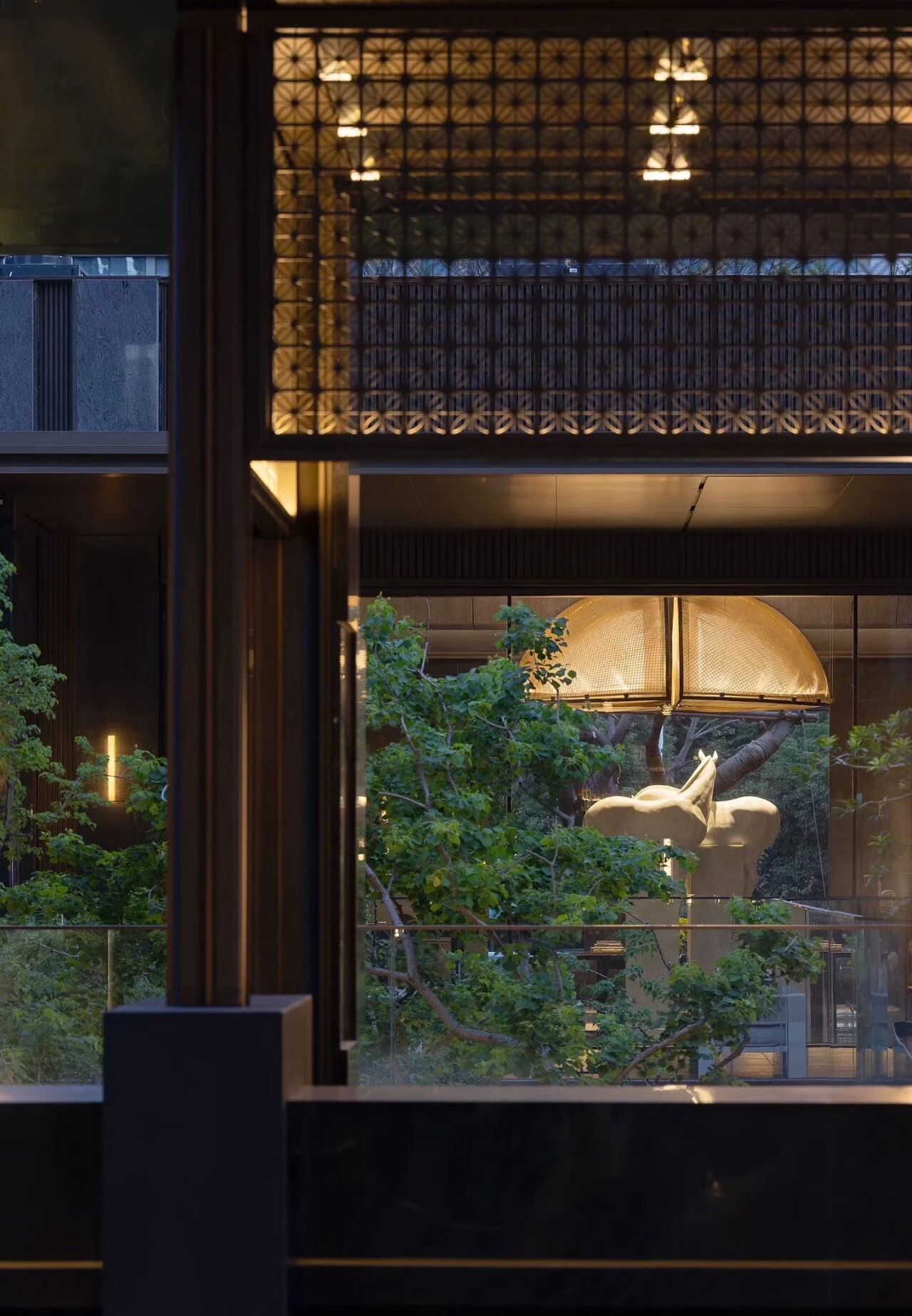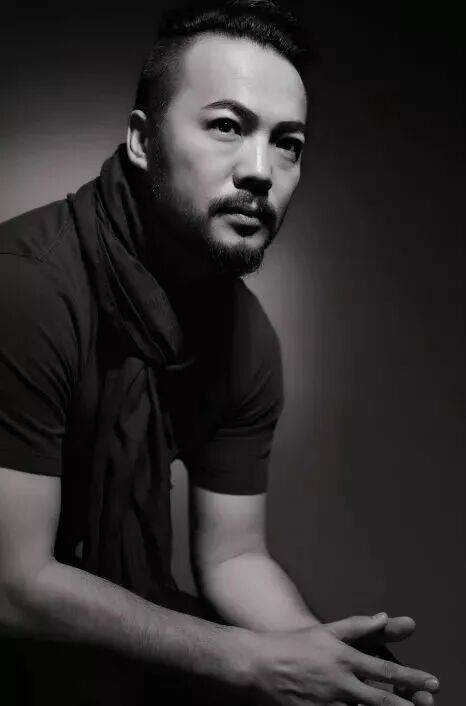5th Avenue House – Inner Richmond Contemporary Remodel by Jeff King
2016-12-26 20:54




5th Avenue House is a open floor family home in San Francisco designed by Jeff King - Company.
第五大道是旧金山的一栋开放式家庭住宅,由杰夫·金(JeffKing)设计。
Project description: This family of four was looking for more private bedrooms and a more connected living space downstairs. We were able to maintain all four upstairs bedrooms while carving out a master suite for the parents including a master bathroom, closet, deck and roof garden.
这个四口之家正在寻找更多的私人卧室和一个更连通的楼下生活空间。我们能够维护楼上的所有四间卧室,同时为父母建造一套主套房,包括主浴室、壁橱、甲板和屋顶花园。
Downstairs we opened up the kitchen to a new breakfast nook and added 11 feet to the back of the house to allow for an open family room.
在楼下,我们把厨房开放给一个新的早餐角落,在房子后面增加了11英尺,以便有一个开放的家庭房间。


This project was built to GreenPoint Rated standards including a planted green roof, rainwater collection piped back to toilets for flushing, and a high reflectivity roof index.
该项目的建设符合绿点标准,包括种植的绿色屋顶,雨水收集回厕所冲洗,以及高反射屋顶指数。


The high durability exterior requires no painting or maintenance over time due to the natural cedar shingles and decking, blue stone patio, aluminum clad windows, copper gutters and galvanized railings. All products used for the interior are low VOC and all lumber is FSC certified. We salvaged everything possible from the original kitchen including butcher blocks reused in the new design.
高耐久性的外观不需要随着时间的推移油漆或维护,因为天然的雪松瓦和甲板,蓝色石露台,铝包层窗户,铜排水沟和镀锌栏杆。所有用于室内的产品均为低VOC,所有木材均经FSC认证。我们从原来的厨房中抢救出一切可能的东西,包括在新设计中重复使用的屠夫块。
Design: Jeff King - Company Project: 5th Avenue House Architect of record: Marguerite Lonegran Location: San Francisco, California, US Photography: Brian Mahany
设计:杰夫·金




















Thank you for reading this article!
谢谢你阅读这篇文章!































