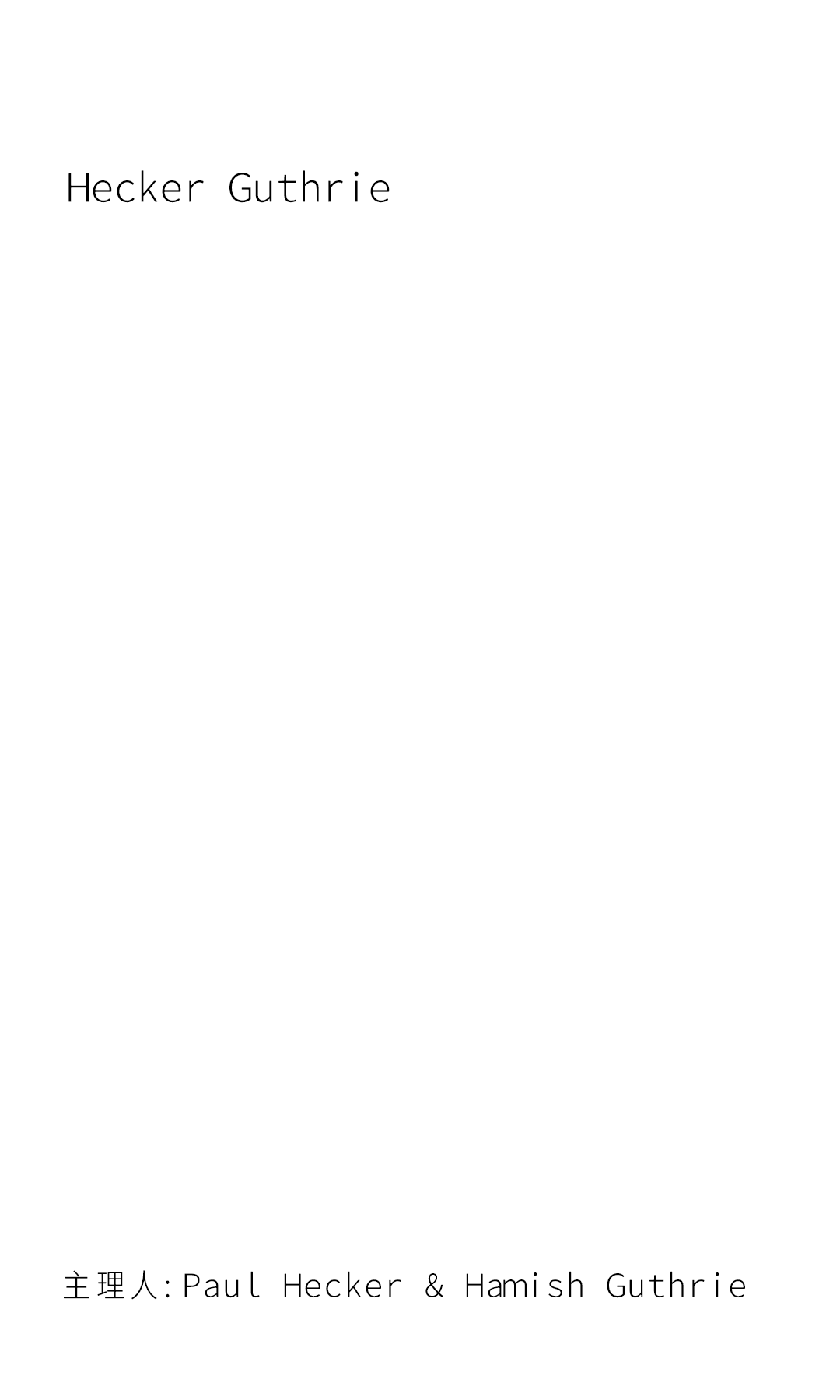Wythe Townhouse in Brooklyn / Young Projects
2016-12-21 21:21
The Wythe Townhouse involves the gut renovation of, and addition to, an existing townhouse on a corner lot in Williamsburg, Brooklyn, NY. The project was completed in 2016 by New York-based Young Projects.
怀斯镇的房子涉及到对纽约布鲁克林威廉斯堡一处街角地段的现有联排别墅进行彻底的翻新和扩建。该项目于2016年由总部位于纽约的Young项目完成。
To satisfy the client’s aspirations of maintaining the existing commercial occupancy on the ground floor while maximizing residential space on the upper floors, the second floor was extended to create one continuous living zone sandwiched between sleeping above and working below. The ground floor footprint remains compact to maximize the floor area ratio (FAR) dedicated to residential space.
为了满足客户在底层保持现有商业占用的愿望,同时最大化上层的住宅空间,第二层被扩展,以创建一个连续的生活区,夹在上面睡觉和下方工作之间。底层占地面积保持紧凑,以最大化专用于住宅空间的建筑面积比(FAR)。
This new addition is, from the exterior, undeniably other. A zinc monolith hovers on pilotis over the backyard, bridging between two traditional brick buildings and maintaining the modest budget by minimizing expensive excavation and foundation work.
这个新增加的东西,从外表上看,是不可否认的。一颗锌石悬在后院的柱石上,连接着两座传统的砖建筑,并通过尽量减少昂贵的挖掘和地基工作来维持适度的预算。
A new garden planted on top of the addition provides an elevated backyard with increased exposure to sunlight and more privacy from the street. This leaves the ground level free for utilitarian uses like sheltered off-street parking and extra storage.
一个新的花园种植在增加顶部提供了一个高架后院,增加了暴露在阳光和更多的隐私,从街道。这使得地面免费用于实用用途,如隐蔽的路边停车和额外的储存。
On the interior, the boundary between the existing structure and the new addition is more subtly expressed as both a line of connection and a line of dissonance. It is a conceptual fault line that bisects the living space and sets the stage for a variety of smaller zones. A curtain meanders throughout the new addition providing opportunities for temporary subdivisions within the larger space. The path of the curtain is reflected across the fault line in the sinuous curve of the main stair. This stair winds around the double-height living area of the existing structure, meeting the curtain at a point that ties new to old.
在内部,现有结构和新添加之间的边界更巧妙地表示为连接线和不平衡线。它是一条概念上的断层线,它将生活空间分开,为各种较小的区域设置舞台。整个新添加中的幕墙为较大空间内的临时细分提供了机会。幕墙的路径在主楼梯的弯曲曲线中反映在断层线上。这个楼梯绕着现有结构的双高度生活区缠绕,在新的到旧的点与窗帘相接。
Architect: Young Projects Project: Wythe Townhouse Principal-in-charge: Bryan Young Lead Designer: Mark Watanabe Project Team: Kate MacGregor, Nayoung Kim Structural Engineer: Silman MEP Engineer: Engineering Solutions Dining Table Fabrication: Tietz Baccon Construction: Advanced Building Contractors Landscape Designer: Emily Baver Location: Williamsburg, Brooklyn, NY, US Photography: Alan Tansey
建筑师:年轻项目:怀特镇屋首席负责人:布赖恩·杨首席设计师:马克·渡边项目组:凯特·麦格雷戈,Nayoung Kim结构工程师:Silman MEP工程师:工程解决方案晚餐制作:Tietz Baccon建筑:高级建筑承包商景观设计师:Emily Baver Location:William Baver Location:Williamburg,纽约州布鲁克林,美国摄影:Alan Tansey
Thank you for reading this article!
 举报
举报
别默默的看了,快登录帮我评论一下吧!:)
注册
登录
更多评论
相关文章
-

描边风设计中,最容易犯的8种问题分析
2018年走过了四分之一,LOGO设计趋势也清晰了LOGO设计
-

描边风设计中,最容易犯的8种问题分析
2018年走过了四分之一,LOGO设计趋势也清晰了LOGO设计
-

描边风设计中,最容易犯的8种问题分析
2018年走过了四分之一,LOGO设计趋势也清晰了LOGO设计

































































