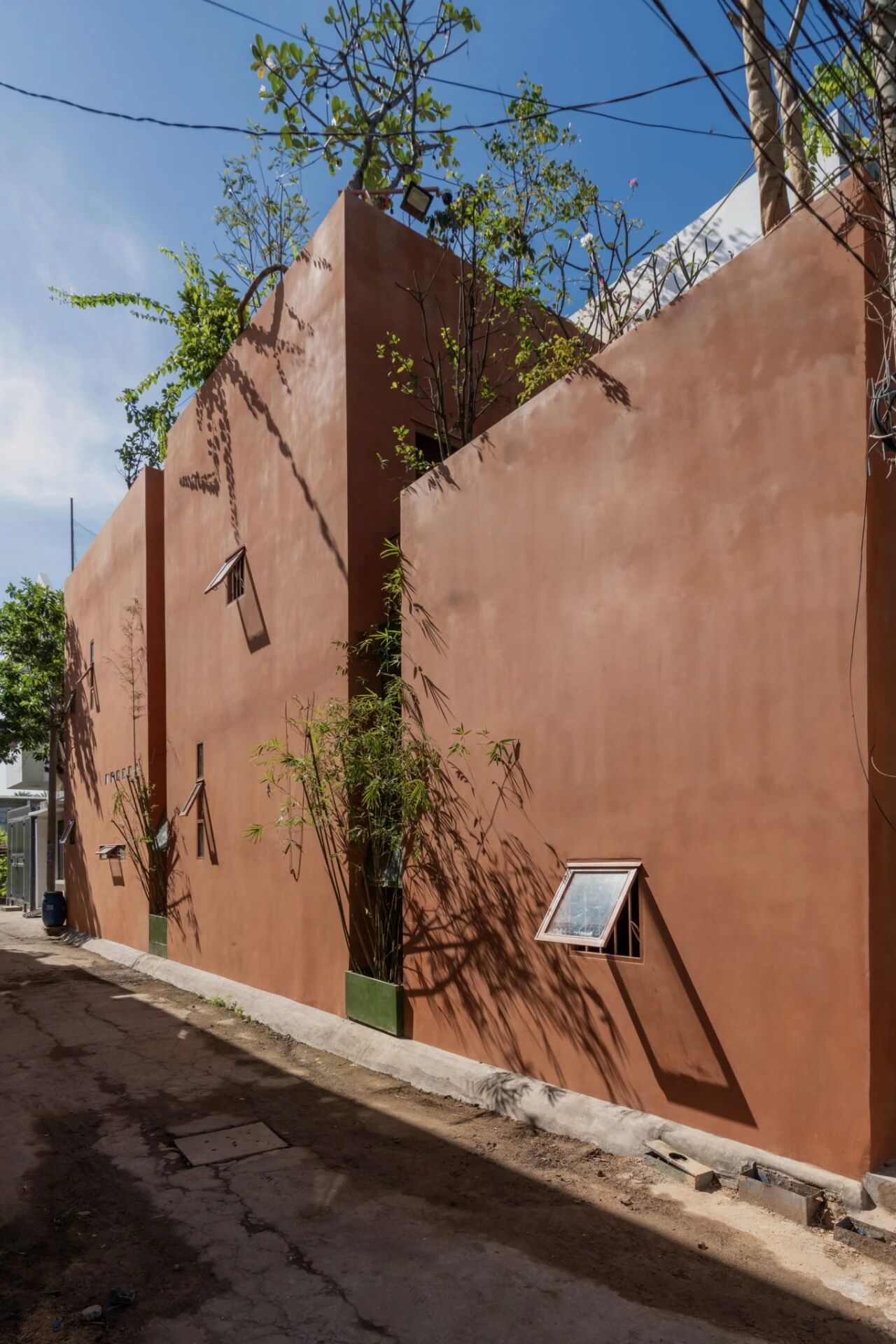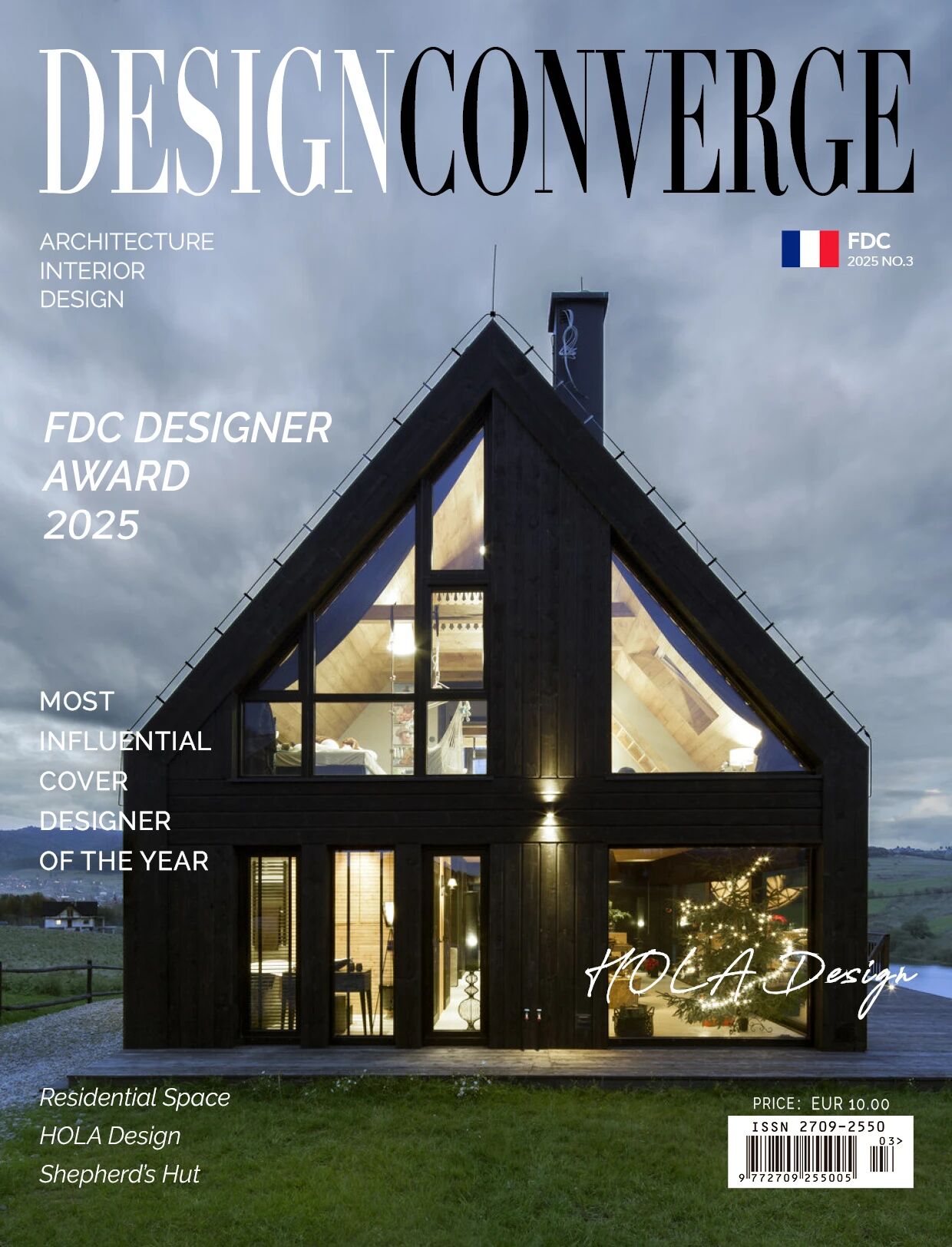Main Ridge House by McAllister Alcock Architects
2017-09-19 20:07
Architect: McAllister Alcock Architects Project: Main Ridge House Location: Victoria, Australia Photography: Derek Swalwell (exterior), Shannon McGrath (interior)
建筑师:McAllister Alcock建筑项目:主岭屋位置:澳大利亚维多利亚州:德里克·斯瓦尔威尔(外部),香农·麦格拉思(室内)
Located at the top of a rise within a working vineyard, this sculptural residence looks both out over the vines and inwards to a sheltered, north facing courtyard.
坐落在一个工作的葡萄园内的一座高地的顶部,这座雕塑住宅既可以俯瞰葡萄藤,也可以向内俯瞰一个隐蔽的、朝北的庭院。
The external materials palette of natural Spotted Gum timber cladding and decking, rusted pre-weathered steel and off form concrete was selected to meld the building with its rural site and to minimise on-going maintenance.
外部材料调色板的天然斑胶木材覆层和甲板,生锈的前风化钢和剥离的混凝土是被选择的建筑与其农村场地,并尽量减少持续的维护。
The architectural form of the Main Ridge house is a series of intersecting pavilions which have been oriented to the views and to the east and north solar aspect. Spotted Gum timber ‘boxes’ follow the contours of the site and are cantilevered towards the rows of vines from a rendered masonry base.
主峰式房屋的建筑形式是一系列相交的亭台,面向景观、东面和北太阳面。有斑点的木料“盒子”沿着场地的轮廓,从一个被渲染的砖石基座向藤蔓的一排排的方向悬臂。
The hardwood timber windows and expressed timber columns are stained black, continuing the black accents of painted steel fascia cappings and window surrounds.
硬木木窗和表达木材柱被染成黑色,继续黑色口音的油漆钢筋膜盖和窗口周围。
A main feature of the design is the faceted plywood eaves – an extension of the interior ceiling that shifts and folds to provide drama while also maintaining a sense of scale appropriate to a family home. This faceted ceiling continues externally as a wide projection providing weather and sun protection. The use of plywood panelling for the eaves allowed ‘crisp’ detailing, and adds a layer of ‘texture’ as a foil to the expansive external glazing and weathered Spotted Gum cladding.
设计的一个主要特点是多面胶合板屋檐-内部天花板的延伸,转换和折叠,以提供戏剧,同时保持适合家庭的规模感。这一面的天花板在外部继续作为一个广泛的投影提供天气和防晒。使用胶合板的屋檐允许‘脆’的细节,并增加了一层‘纹理’作为箔的膨胀外部玻璃和风化的口香糖覆层。
Other important elements of the design include the grid of engineered timber columns, which support the roof and are expressed on the glazed façades, and Spotted Gum wall panelling on the central ‘drum’ which divides the more ‘formal’ living areas from the family zone and conceals a spiral stair leading to the wine cellar.
该设计的其他重要元素包括支撑屋顶的工程木柱网格,以及中央“鼓”上有斑点的胶墙镶板,将“正式”的生活区与家庭区隔开,隐藏着通向酒窖的螺旋形石柱。
Additional timbers include laminated Tallowwood bench seating in the family breakfast room. Tallowwood shelves are also suspended between the timber columns to support custom made painted mdf cabinets, ‘floating’ against the glass. The splash of acid yellow colour on the cabinets provides a visual accent against the palette of timbers.
其他木材包括在家庭早餐室的层压塔洛伍德长椅。木木架也悬挂在木柱之间,以支持定制的中密度纤维板漆柜,“浮”在玻璃上。在橱柜上溅出的酸黄色颜色提供了一个视觉口音与木材的调色板。
 举报
举报
别默默的看了,快登录帮我评论一下吧!:)
注册
登录
更多评论
相关文章
-

描边风设计中,最容易犯的8种问题分析
2018年走过了四分之一,LOGO设计趋势也清晰了LOGO设计
-

描边风设计中,最容易犯的8种问题分析
2018年走过了四分之一,LOGO设计趋势也清晰了LOGO设计
-

描边风设计中,最容易犯的8种问题分析
2018年走过了四分之一,LOGO设计趋势也清晰了LOGO设计


















































