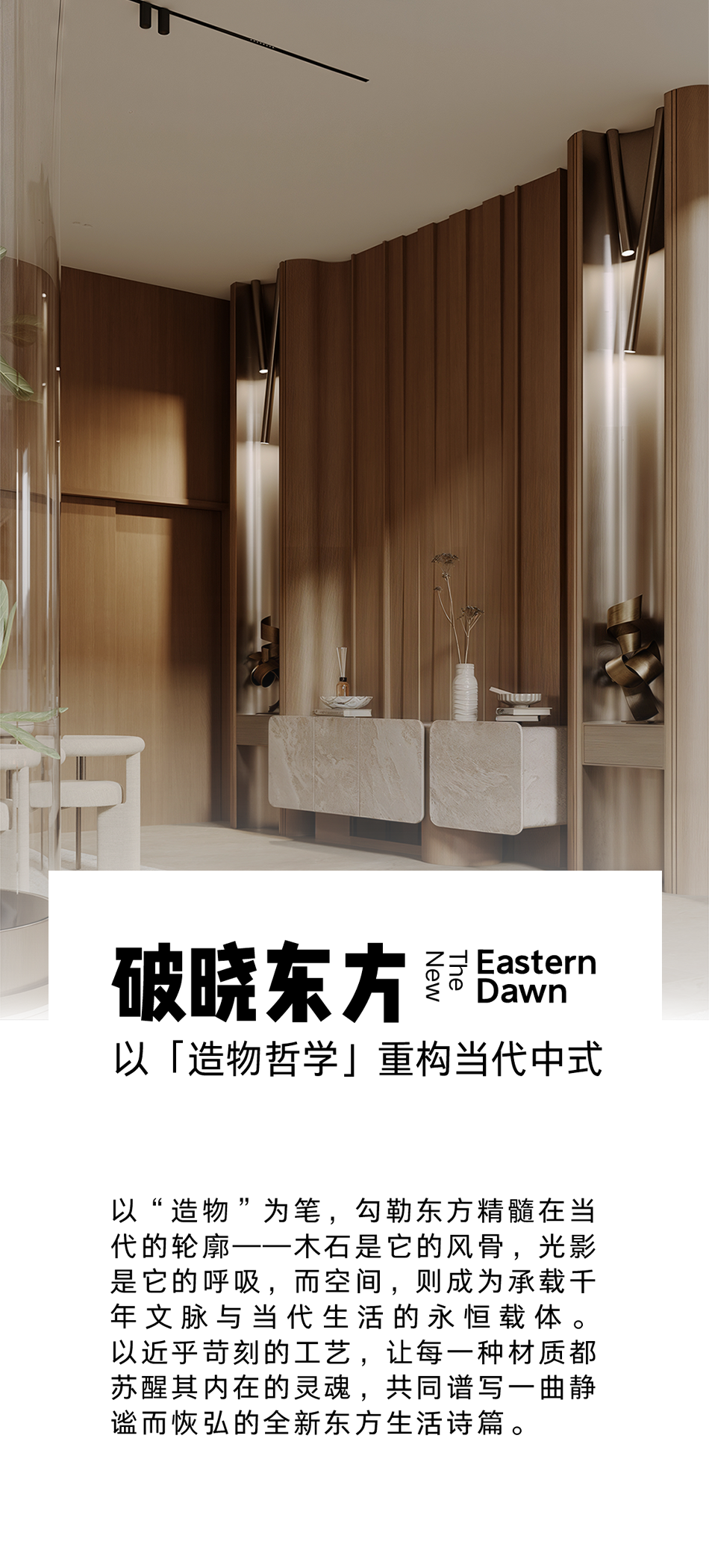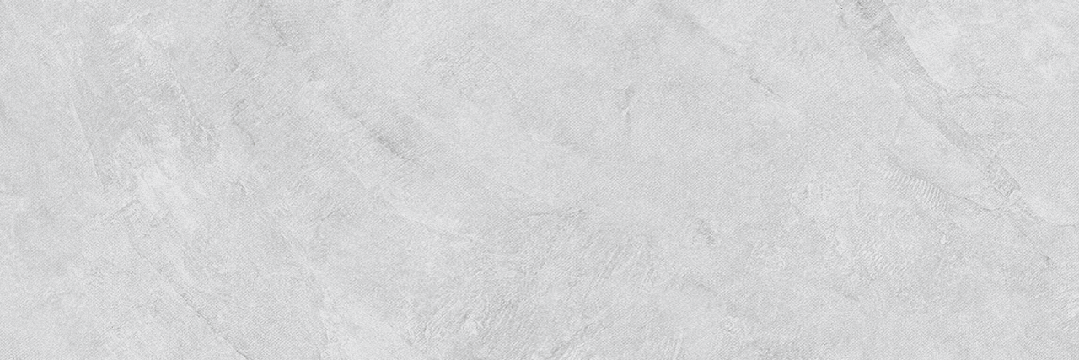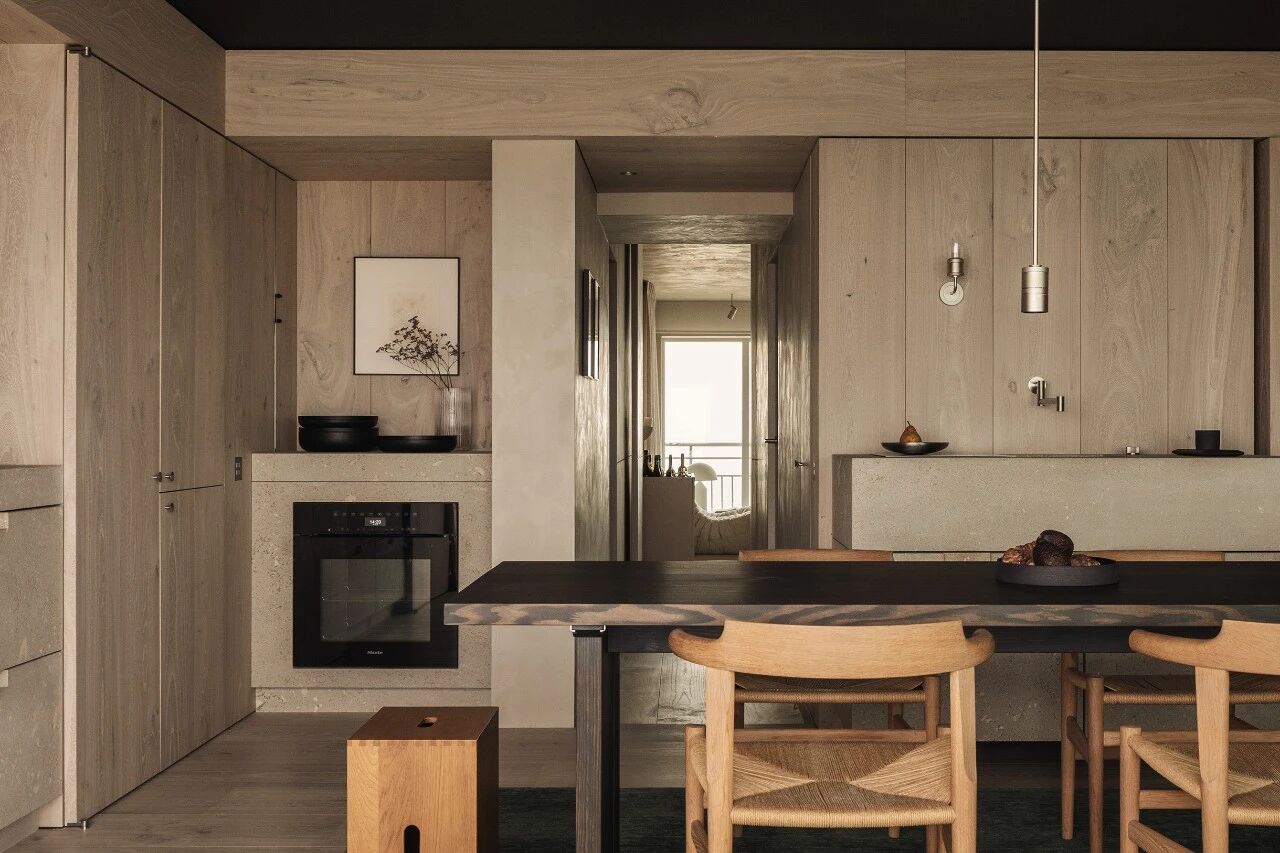Mountain View Double Gable Eichler Remodel by Klopf Architecture
2016-12-20 21:17




This 1,953 square foot, 4 bedroom, 2 bathroom Double Gable Eichler remodeled single-family house is located in Mountain View in the heart of the Silicon Valley. The project was completed by San Francisco-based Klopf Architecture. Everyone loved the classic, original bones of this house, but it was in need of a major facelift both inside and out. The owners also wanted to remove the barriers between the kitchen and great room, and increase the size of the master bathroom as well as make other layout changes. No addition to the house was contemplated.
这座面积为1,953平方英尺、4间卧室、2间浴室的双面山墙Eichler改造过的单人住宅位于硅谷中心的山景城。这个项目是由旧金山的克洛普夫建筑公司完成的。每个人都喜欢这座房子的经典原版骨头,但它需要内部和外部的重大整容。业主还希望消除厨房和大房间之间的障碍,增加主浴室的大小,以及作出其他布局的改变。这所房子没有考虑增建。


The owners worked with Klopf Architecture in part because of Klopf’s extensive mid-century modern / Eichler design portfolio, and in part because one of their neighbors who had worked with Klopf on their Eichler home remodel referred them. The Klopf team knew how to update the worn finishes to make a more sophisticated, higher quality home that both looks better and functions better.
业主与克洛普夫建筑在一定程度上是由于克洛普夫的广泛的中世纪现代/艾希勒设计组合,部分是因为他们的邻居谁曾与克洛普夫在他们的艾希勒家改造推荐他们。克洛普夫的球队知道如何更新磨损的结束,以使一个更复杂,更高质量的家,看上去更好,功能更好。


In conjunction with the atrium and the landscaped rear yard / patio, the glassy living room feels open on both sides and allows an indoor / outdoor flow throughout. The new, natural wood exterior siding runs through the house from inside to outside to inside again, updating one of the classic design features of the Eichler homes.
结合中庭和美化后庭院/露台,玻璃客厅感觉两侧开放,并允许室内/室外的流动贯穿整个。新的,天然木材外墙板贯穿房子从内到外,再到内,更新了一个经典的设计特点的艾希勒家园。


Picking up on the wood siding, walnut vanities and cabinets offset the white walls. Gray porcelain tiles evoke the concrete slab floors and flow from interior to exterior to make the spaces appear to flow together. Similarly the ceiling decking has the same white-washed finish from inside to out. The continuity of materials and space enhances the sense of flow.
拾起木壁板,胡桃木的梳妆台和橱柜抵消了白色的墙壁。灰色瓷砖唤起混凝土楼板,从内向外流动,使空间看起来流动在一起。同样,天花板从内到外都有相同的洁白光洁度。材料和空间的连续性增强了流动的感觉。


The large kitchen, perfect for entertaining, has a wall of built-ins and an oversized island. There’s plenty of storage and space for the whole group to prep and cook together.
这间大厨房,非常适合娱乐,有一堵内设的墙和一个超大的岛。有足够的储藏和空间让整个团队一起准备和烹饪。


One unique approach to the master bedroom is the bed wall. The head of the bed is tucked within a line of built-in wardrobes with a high window above. Replacing the master closet with this wall of wardrobes allowed for both a larger bathroom and a larger bedroom. Courtesy of Klopf Architecture
通往主卧室的一种独特方法是床墙。床头夹在一排内置的衣柜里,上面有一个高高的窗户。用这堵壁橱代替主衣橱,既可以有更大的浴室,也可以容纳更大的卧室。克洛普夫建筑
Klopf Architecture Project Team: John Klopf, AIA, Klara Kevane, and Yegvenia Torres-Zavala Landscape Architect: Outer Space Landscape Architects Structural Engineer: Sezen - Moon Contractor: Flegels Construction Landscape Contractor: Roco’s Gardening - Arroyo Vista Landscaping, Inc. Photography ©2016 Mariko Reed Location: Mountain View, CA Year completed: 2015
Klopf建筑项目组:John Klopf,AIA,Klara Kevane和Yegvenia Torres-Zavala景观建筑师:外层空间景观建筑师结构工程师:Sezen




























Thank you for reading this article!
谢谢你阅读这篇文章!































