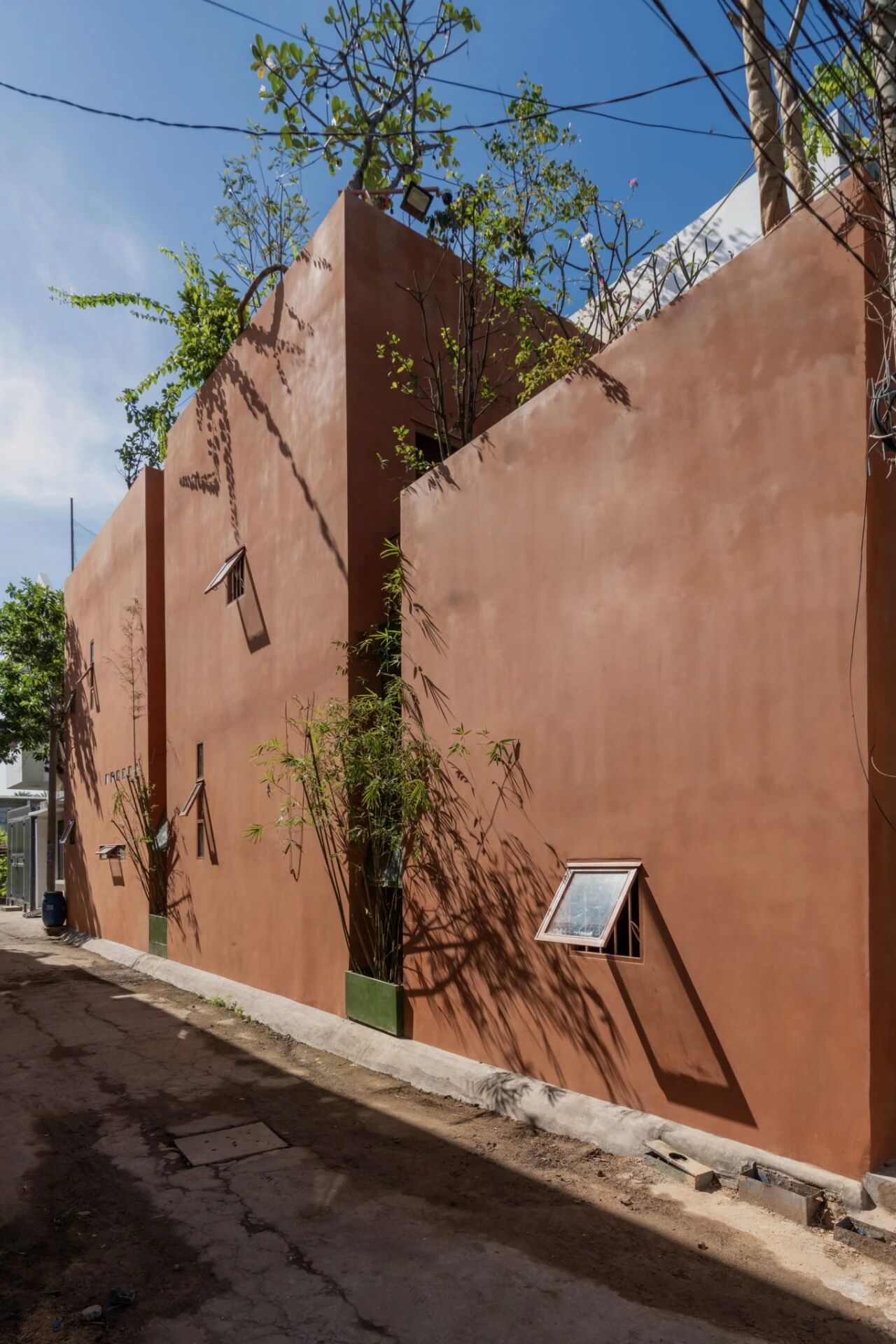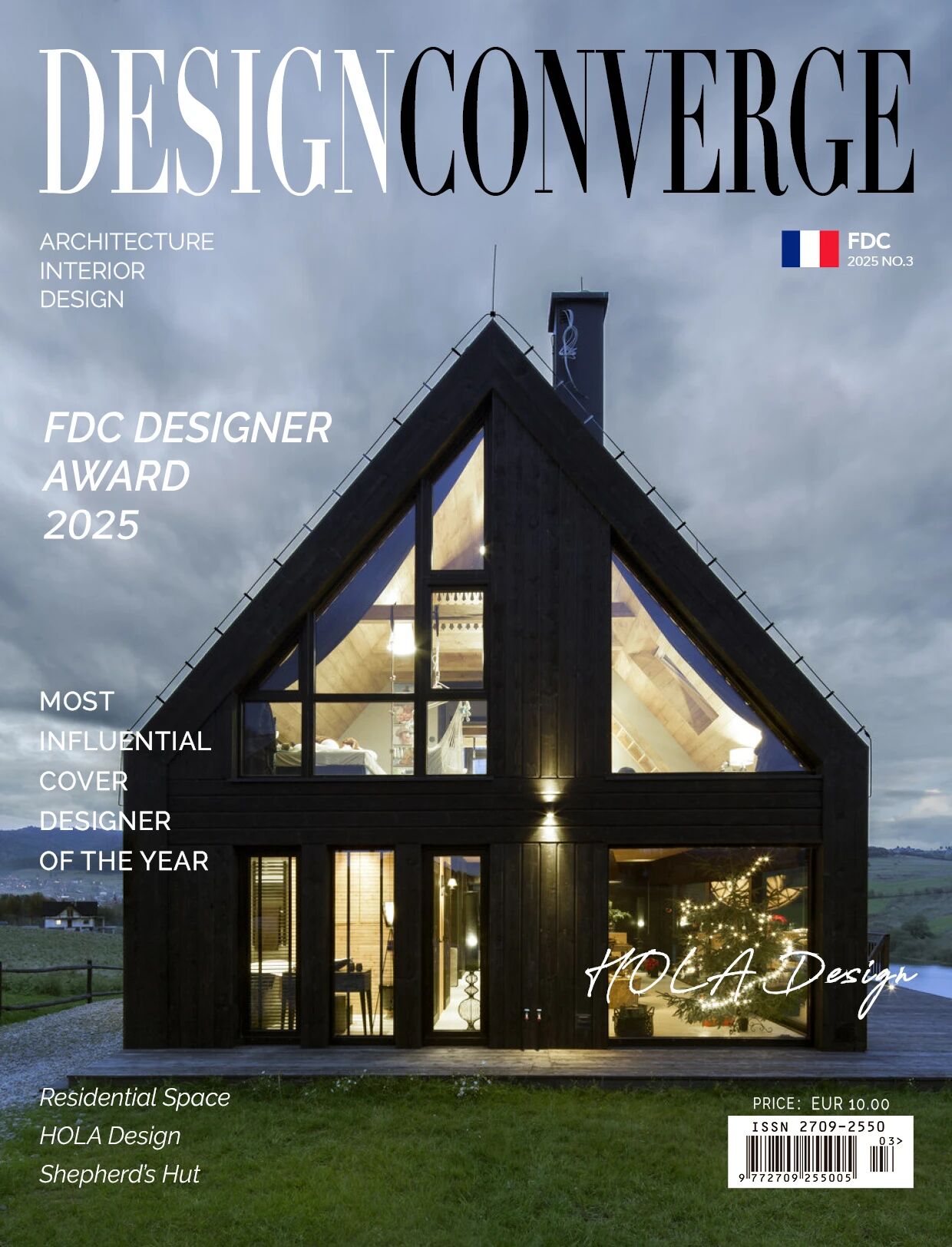Contemporary Apartment Personalized in Gray and White
2017-09-21 20:39
Architects: Two Books Space Design Project: Chiang House Location: Hsinchu City, Taiwan Architect in Charge: Jeff Weng Area 128.0 m2 Project Year 2017 Photography: Moooten Studio
建筑师:两本书空间设计项目:江家所在地:新竹市,台湾建筑师主管:杰夫·翁区128.0平方米工程2017年摄影:茂登工作室
This project is intended for a single-storey contemporary apartment in the new building. In the construction planning, the builder had limited most of the interior pattern, making it impossible to change too much. For this, we set a goal. We hoped to grant this common project a subject, to show the unique lifestyle of the client.
这个项目是为新建的一栋单层现代公寓而设计的.在建筑规划中,建筑工人限制了大部分的内部模式,因此不可能有太多的改变。为此,我们设定了一个目标。我们希望给予这个共同的项目一个主题,以显示独特的生活方式的客户。
Early in this project, we worked on the interior colour configuration, and hoped to figure out a colour scheme to coordinate the things of everyday use, such as the sofa, dining set, and some daily necessities.
在这个项目的早期,我们致力于室内色彩配置,并希望找出一个色彩方案来协调日常使用的事物,如沙发,就餐,和一些日常必需品。
Later, we sorted out two main colour systems: grey and white. We used a hierarchy of grey in different textures and shades to harmonize the space, and used white to highlight the greys.
后来,我们整理出两种主要的颜色系统:灰色和白色。我们在不同的纹理和色调中使用灰色层次来协调空间,并使用白色来突出灰度。
Clean lines are another emphasis of this design, used to direct the vision. Regarding the configuration of the public space, we opened up one of the bedrooms for reserved use as a greenhouse. We also extended the flooring materials and used glass doors with clean lines to blur the boundaries, making the public space more open and more flexible.
干净的线条是这个设计的另一个重点,用来指导视觉。关于公共空间的配置,我们开辟了一间卧室作为温室。我们还扩展了地板材料,使用了带有干净线条的玻璃门来模糊边界,使公共空间更加开放和灵活。
In the island area, we matched up different flooring materials. The flooring with bright materials formed a contrast with the rustic cement flooring. The combination of different materials made it possible to separate the spaces, but with an open vision. The island cabinet was made of stainless steel, another display of grey. The two woodgrain cement walls on the sides made the island cabinet a stable space.
在岛屿地区,我们匹配不同的地板材料。具有明亮材料的地板与普通水泥地板形成了鲜明的对比。不同材料的结合使空间分离成为可能,但具有开阔的视野。岛上的橱柜是用不锈钢做的,另一个灰色的橱柜。两边的两面木纹水泥墙使岛上的橱柜有了一个稳定的空间。
 举报
举报
别默默的看了,快登录帮我评论一下吧!:)
注册
登录
更多评论
相关文章
-

描边风设计中,最容易犯的8种问题分析
2018年走过了四分之一,LOGO设计趋势也清晰了LOGO设计
-

描边风设计中,最容易犯的8种问题分析
2018年走过了四分之一,LOGO设计趋势也清晰了LOGO设计
-

描边风设计中,最容易犯的8种问题分析
2018年走过了四分之一,LOGO设计趋势也清晰了LOGO设计


























































