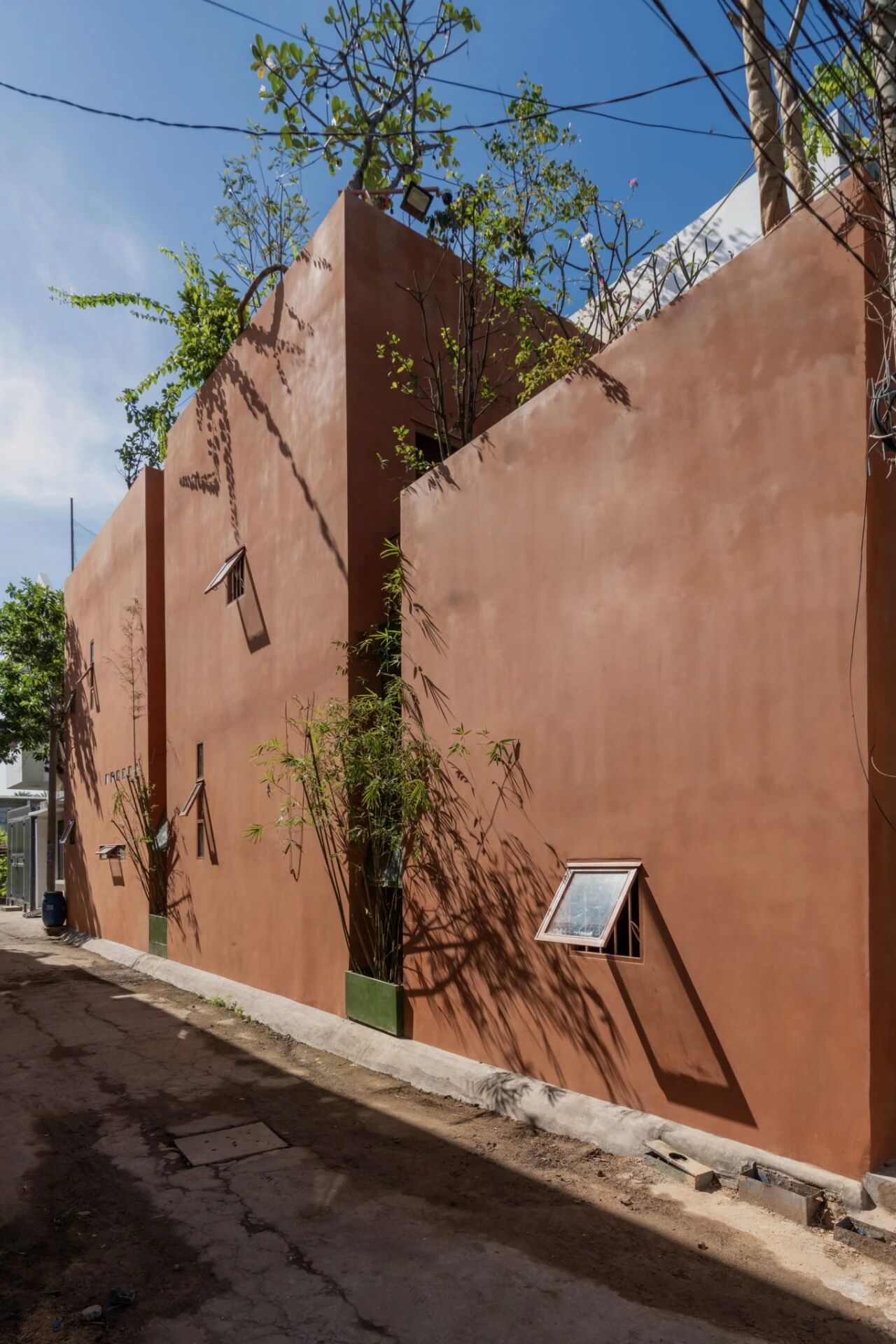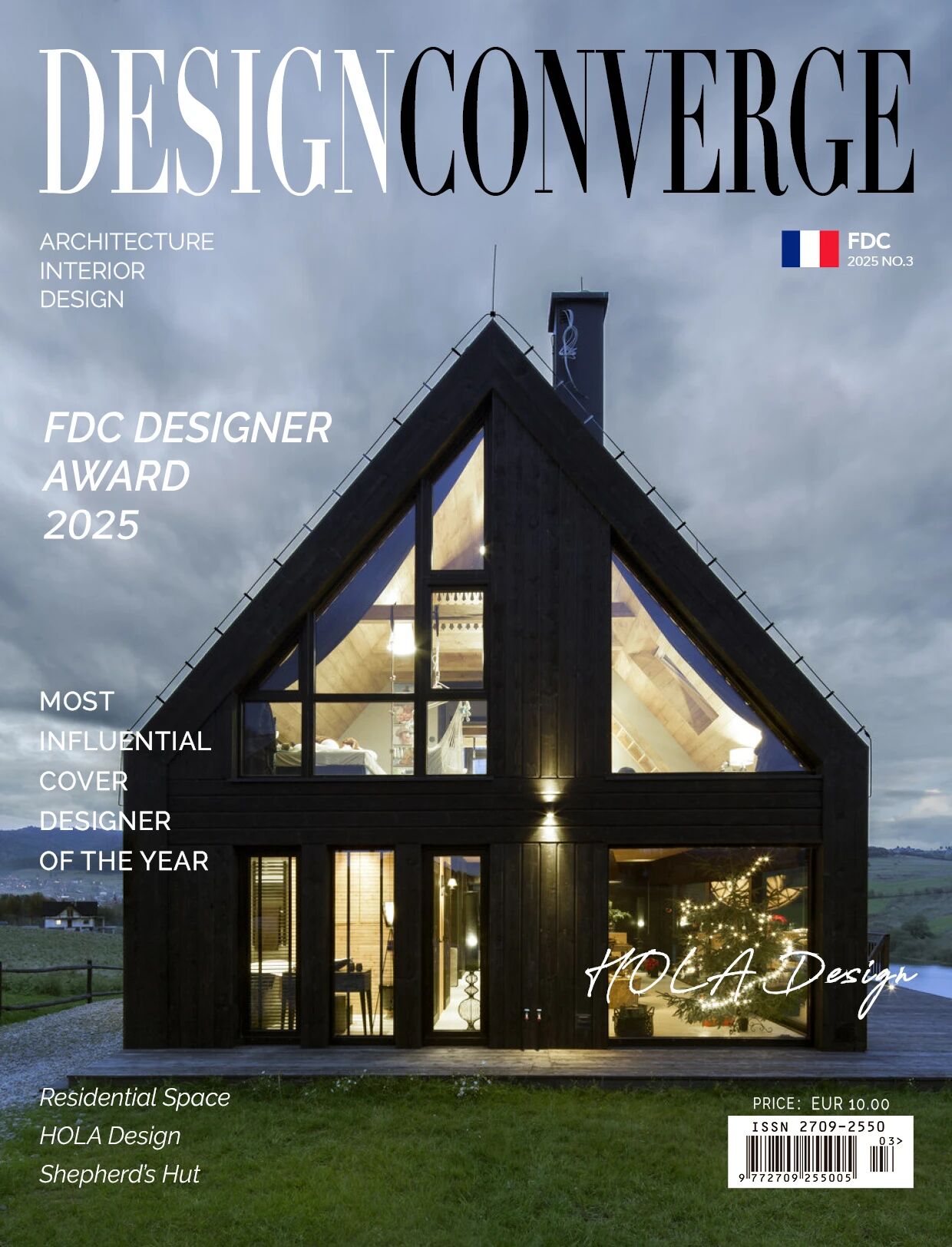Cha Le Teahouse by Leckie Studio Architecture Design
2017-09-23 14:57
Architects: Leckie Studio Architecture Design Project: Cha Le Teahouse Location: Vancouver, BC, Canada Size: 674 sf Completion January 2017 Photography: Ema Peter Branding: Glasfurd - Walker
建筑师:莱基工作室建筑设计项目:茶乐茶馆地点:加拿大温哥华,加拿大规模:674 SF完成2017年1月摄影:EMA Peter品牌:格拉斯福
Cha Le Teahouse provides a modernist interpretation of the traditional Chinese tea ritual. The space is defined by a minimalist character that relies on an interplay of geometry and material uniformity. A meticulously coordinated plywood matrix operates as an ordering system for the casework and retail display – this motif is replicated throughout the space to create a sense of rhythm, depth and shadow. This uniform material backdrop lends visual calm and abstract serenity to the immersive sensual experience of drinking tea.
茶乐茶馆为中国传统茶道提供了一种现代化的诠释。空间的定义是一个极简主义的特征,依赖于一个相互作用的几何和材料的均匀性。一个精心协调的胶合板矩阵作为一个订购系统的个案和零售展示-这个主题被复制到整个空间,以创造一种节奏,深度和阴影感。这种统一的物质背景为饮茶带来了视觉上的平静和抽象的宁静,让人沉浸在感官体验中。
The focus on wood is economical, and alludes to the sensitivity to materiality that is significant to traditional Chinese tea ceremonies, and often expressed through humble materials. The sculptural mass and quality of the ‘tea bar’ creates and shapes the space around it, finding inspiration in the Modernist sculptures of Donald Judd, in which materials such as plywood are distilled into their reductionist forms. Cha Le Teahouse makes use of a restrained quantity and minimal tonal qualities in the materials used, expressed through a uniformity in the material palette. Whereas the ordering structure of the space may be described as rigid and orthogonal, the architect intentionally softened perceptual hard edges by choosing a warm, light palette that adds a sense of intimacy to the overall experience of the space.
对木材的关注是经济的,它暗示着对物质的敏感,这对于中国传统的茶道来说是非常重要的,并且常常通过简陋的材料来表达。“茶吧”的雕塑质量和质量创造并塑造了它周围的空间,在唐纳德·贾德的现代主义雕塑中找到灵感,在这些雕塑中,胶合板等材料被提炼成它们的还原论形式。茶乐茶馆在使用的材料中使用了有限的数量和最小的音调质量,通过材料调色板的均匀性来表达。虽然空间的有序结构可以描述为刚性和正交的,建筑师有意软化感性硬边,选择一个温暖的,轻的调色板,这增加了亲密感的整体体验的空间。
The teahouse adopts a warm and subdued sense of lighting throughout the space. Embedded within the grid, the LED light panels hover in a mysterious manner, blurring over the crisp lines of the grid. Natural light is allowed to filter in through the shopfront, connecting the teahouse to the street-level patio.
茶室采用温暖和柔和的感觉,整个空间照明。嵌在网格中的LED灯板以一种神秘的方式盘旋,模糊地覆盖着网格的清晰线条。天然光线可以透过店面进入,将茶馆与街道露台连接起来。
Materiality is central to the tea ceremony – beyond the sensual qualities of the tea, the ‘interplay’ between natural elements in the space and objects of the ceremony equally inform the experience. The ceremony of exchange, and the concentration of awareness towards posture and gesture is articulated through simple objects. The senses are heightened by focusing on a single material, revealing the variations and unique qualities that are inherent to items of ritual. The design for Cha Le Teahouse interprets this attentiveness by elevating modest, ubiquitous construction materials to allow for architectural clarity and refinement.
物质是茶道的核心-除了茶的感官品质之外,空间中的自然元素和仪式中的物体之间的“相互作用”也同样为我们的体验提供了信息。交流的仪式,以及对姿势和姿态的意识的集中是通过简单的对象来表达的。通过聚焦于单一的物质,揭示仪式中所固有的变体和独特的品质,感官得到了提升。茶乐茶馆的设计通过提升朴素的、无处不在的建筑材料来解释这种注意,以使建筑更加清晰和精致。
 举报
举报
别默默的看了,快登录帮我评论一下吧!:)
注册
登录
更多评论
相关文章
-

描边风设计中,最容易犯的8种问题分析
2018年走过了四分之一,LOGO设计趋势也清晰了LOGO设计
-

描边风设计中,最容易犯的8种问题分析
2018年走过了四分之一,LOGO设计趋势也清晰了LOGO设计
-

描边风设计中,最容易犯的8种问题分析
2018年走过了四分之一,LOGO设计趋势也清晰了LOGO设计








































