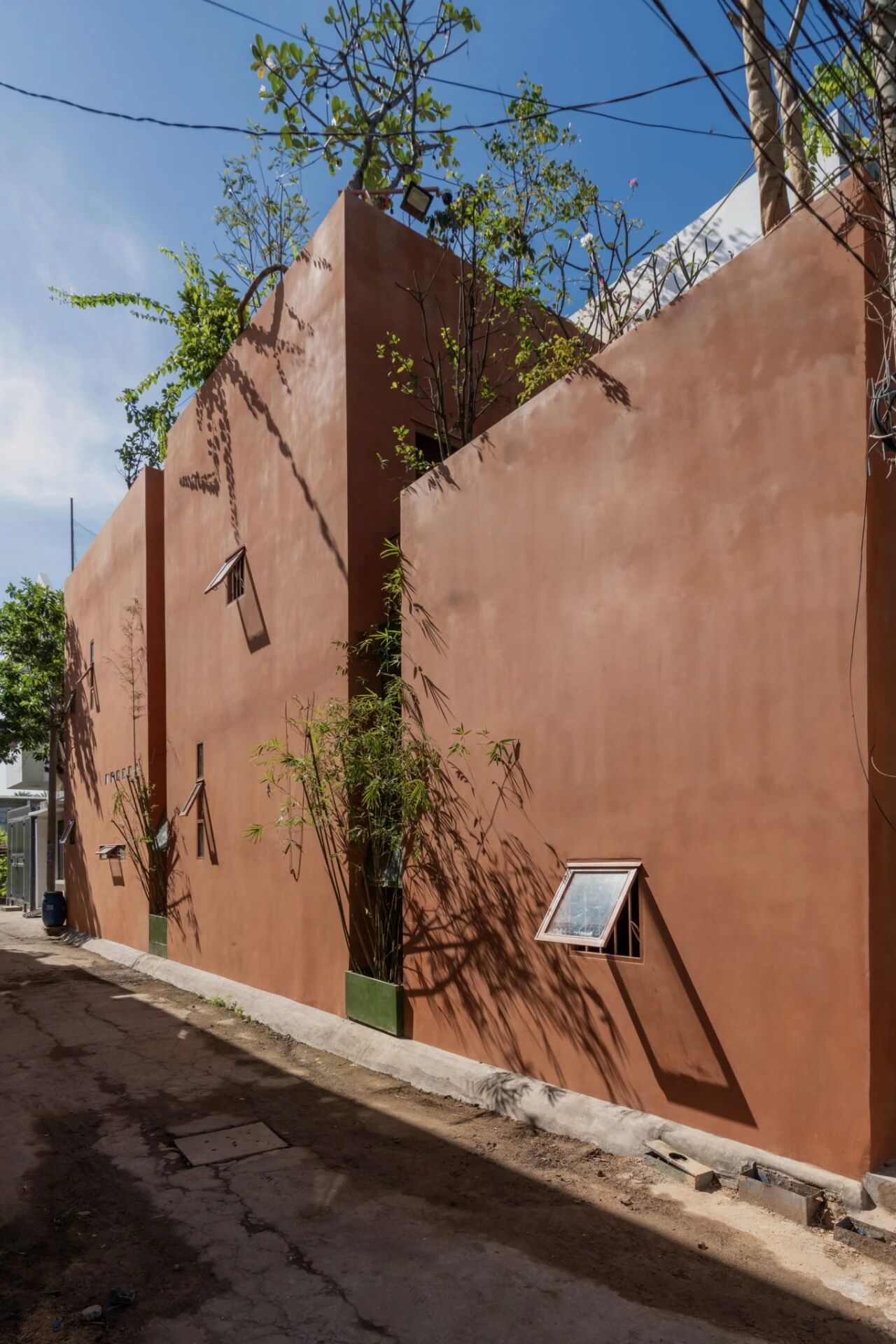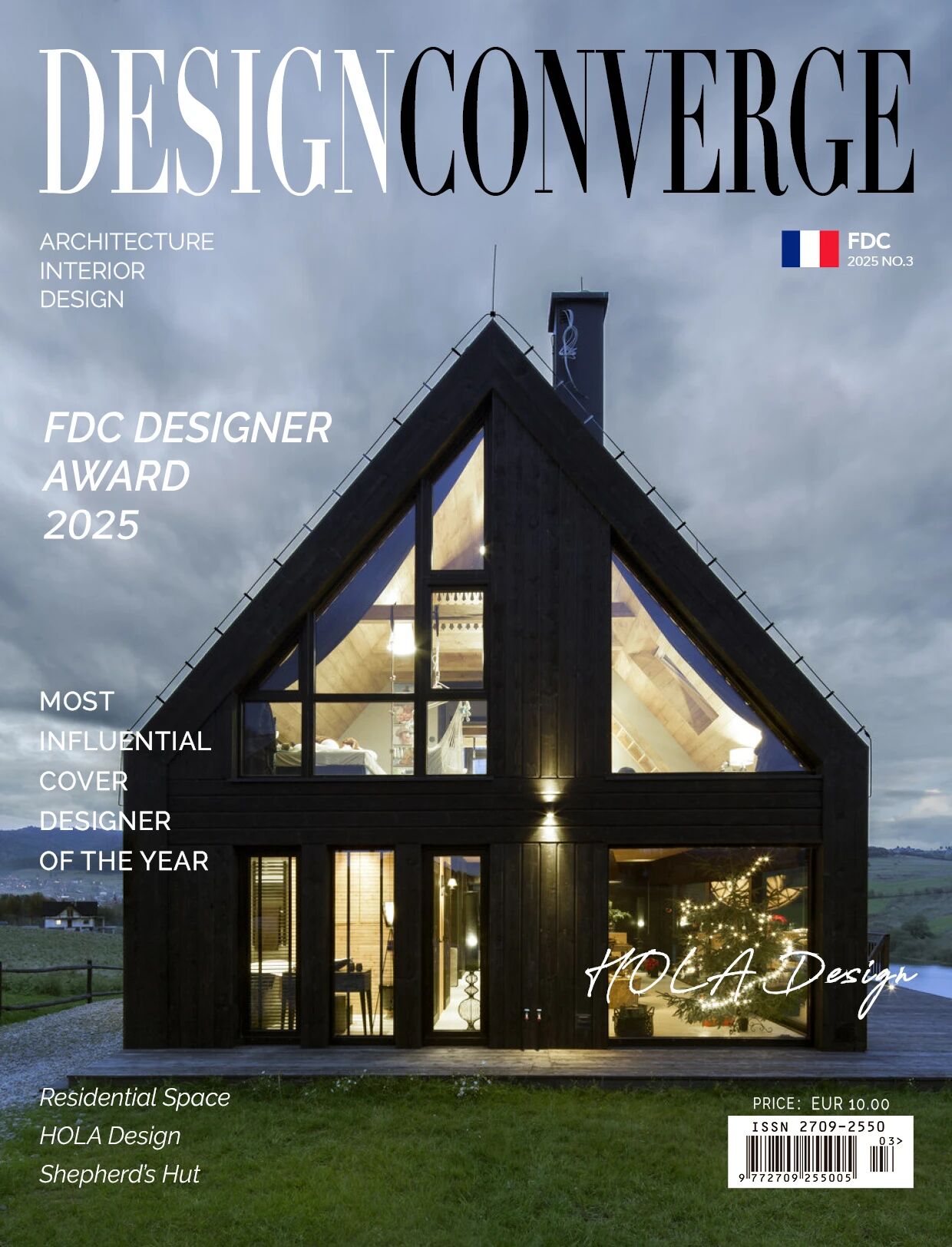Hamptons Compound by Deborah Berke Partners
2017-09-21 12:58
Architects: Deborah Berke Partners Project: Hamptons Compound Interior Design: Aero Studios Landscape Architect: Gunn Landscape Architecture Location: Bridgehampton, New York, United States
建筑师:Deborah Berke合作伙伴项目:汉普顿复合室内设计:Aero Studio景观设计师:Gunn景观设计地点:美国纽约Bridgehampton
From the architect: We designed this Hamptons compound when the property’s existing, beloved Norman Jaffe house no longer fit our client’s needs. We began by designing a master plan for the 7.6 acre site. Our vision was for a series of buildings, varied in scale and use, that prioritizes connecting with the land.
来自建筑师:我们设计的汉普顿公寓楼时,该财产的存在,心爱的诺曼贾菲的房子不再适合我们的客户的需要。我们首先设计了7.6英亩土地的总体规划。我们的愿景是建设一系列规模和用途各异的建筑物,优先考虑与土地相连的问题。
We designed five compact, strategically placed new buildings – the Main House, North House, Pool Pavilion, Greenhouse, and Cottage. Their warm modernism complements the Jaffe house, which we renovated and moved to another area on the property.
我们设计了五个紧凑的,战略性的新建筑-主楼,北屋,游泳池亭,温室和小屋。他们温暖的现代主义补充了贾菲的房子,我们翻修并搬到了另一个地区的财产。
The interiors marry easygoing comfort and honest, understated craftsmanship with elevated curating, as the family’s collection of significant European and American modern master furniture and fine art matures and mixes with simpler finds and furnishings. In a departure from more expected, summer watercolor palettes, a layering of natural modern materials and soft, weathered finishes brings the meditative surrounding woodlands and sea meadows into a rich indoor-outdoor relationship.
内饰结合了平易近人的舒适和诚实,低调的工艺和高级的策划人,随着家庭的收藏的重要的欧美现代大师家具和美术成熟,并与更简单的发现和家具。夏季水彩调色板,自然现代材料的层次性和柔和的、风化的饰面,使周围的静心林地和海洋草地形成了丰富的室内-室外关系。
The compound is LEED Gold certified. The Main House demonstrates strategies used throughout to achieve aesthetic and environmental goals. The flat roof is an anchor for solar panels and begins a design language of horizontal and vertical planes. Canopies extending over outdoor spaces reference the roof gesture. They also diminish glare on the floor-to-ceiling windows, which illuminate the interiors with natural light. We worked closely with Alec Gunn of Gunn Landscape Architecture and interior designer Thomas O’Brien of Aero Studios on the project.
该化合物是LEED黄金认证。主议院展示了为实现审美和环境目标而采用的策略。平顶是太阳能电池板的锚,开始了水平和垂直面的设计语言。在室外空间延伸的檐篷是指屋顶的姿态。它们也减少了地板到天花板窗户上的眩光,这些窗户用自然光照亮了室内。在这个项目上,我们与Gunn景观设计公司的Alec Gunn和航空公司的室内设计师ThomasO‘Brien密切合作。
 举报
举报
别默默的看了,快登录帮我评论一下吧!:)
注册
登录
更多评论
相关文章
-

描边风设计中,最容易犯的8种问题分析
2018年走过了四分之一,LOGO设计趋势也清晰了LOGO设计
-

描边风设计中,最容易犯的8种问题分析
2018年走过了四分之一,LOGO设计趋势也清晰了LOGO设计
-

描边风设计中,最容易犯的8种问题分析
2018年走过了四分之一,LOGO设计趋势也清晰了LOGO设计


























































