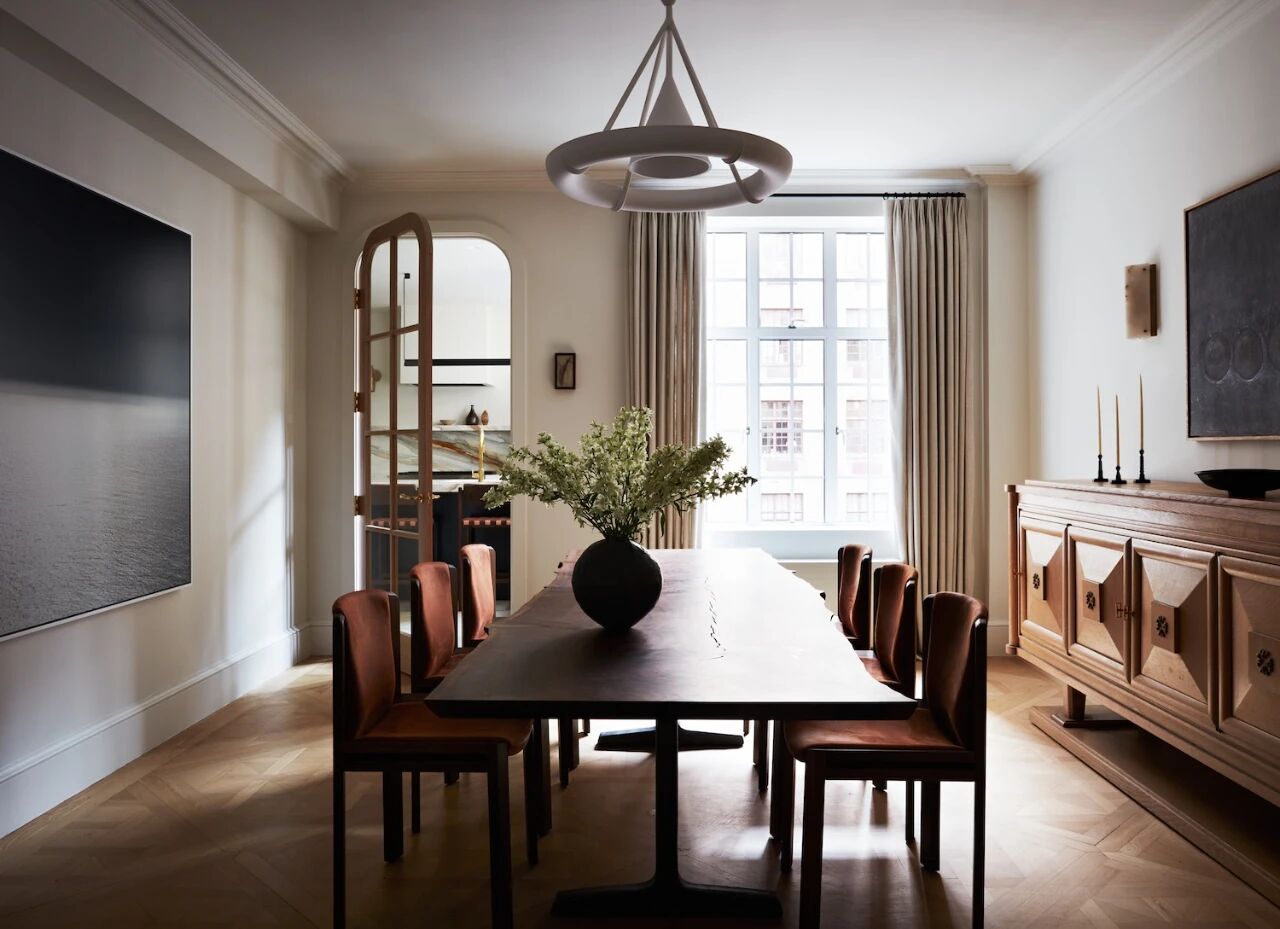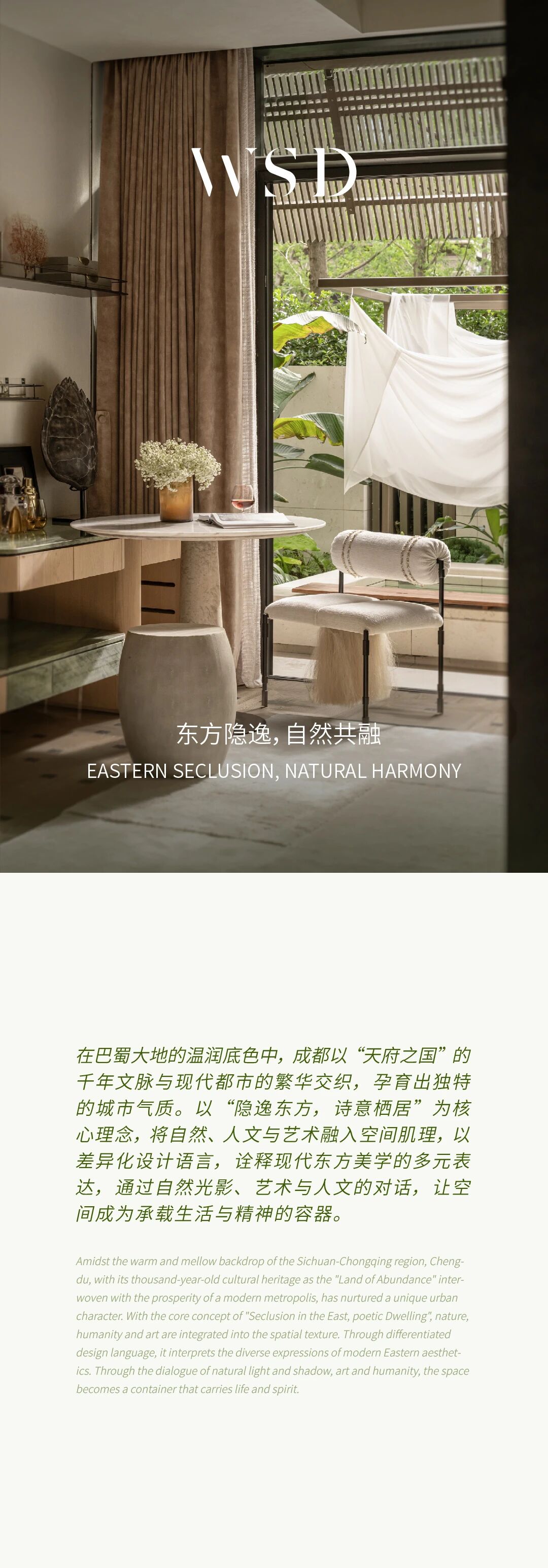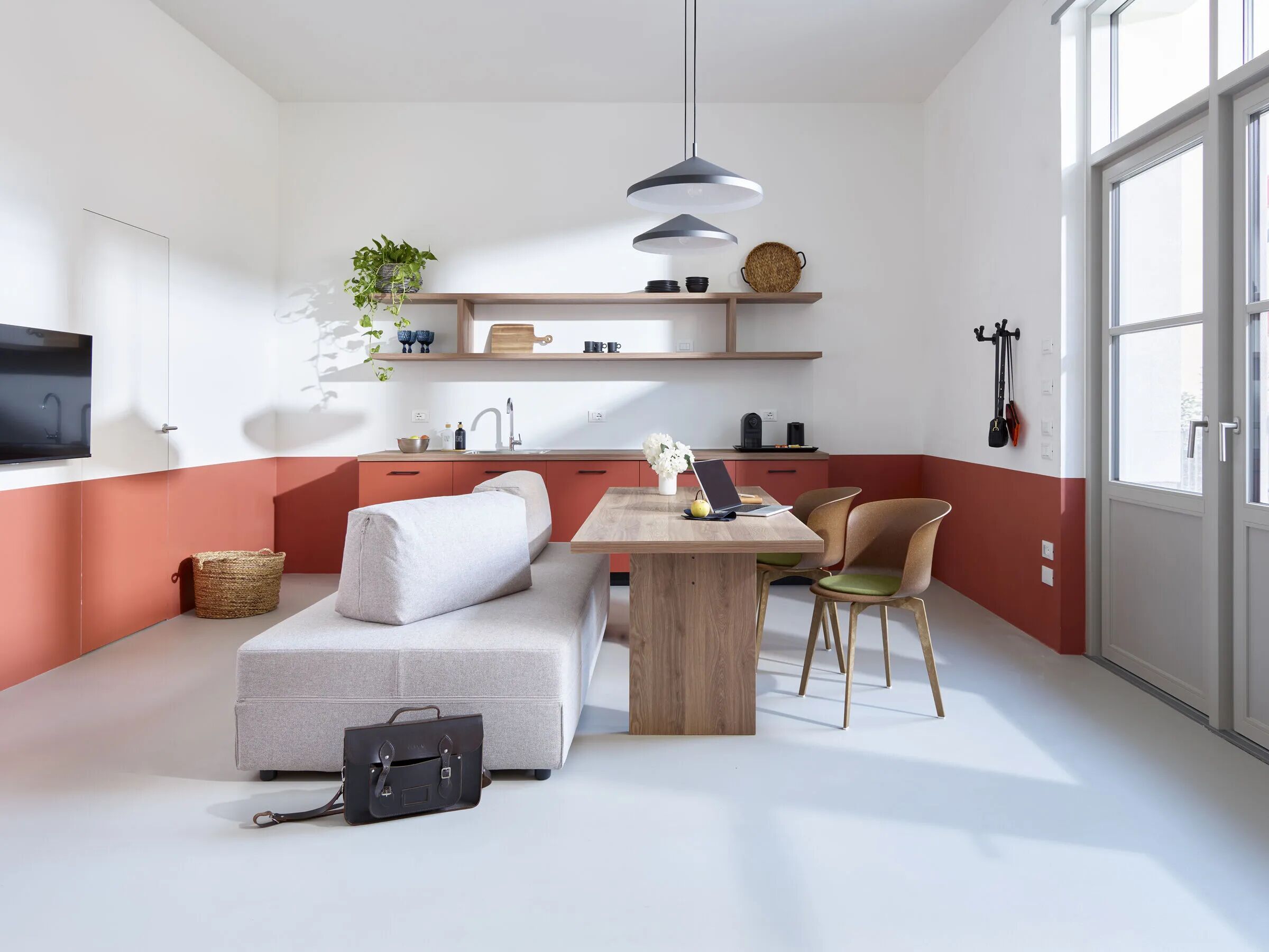Flatiron Duplex Loft by Shelton Mindel
2016-12-16 20:21
Flatiron Duplex Loft is a 12th floor and rooftop home designed by Shelton Mindel - Associates. This duplex apartment is located in Manhattan, New York City.
Flatiron Duplex Loft是由Shelton Mindel设计的12层屋顶住宅。
Brief: In a 42 foot by 85 foot top floor of a former manufacturing building, design a space and rooftop structure exploiting the potential 4 façade exposure and roof access. Integrate the city, the architecture, and the interior design and incorporate a collection of furniture and decorative arts by 20th century artists and architects.
简述:在前制造建筑的42英尺×85英尺的顶层内,设计空间和屋顶结构,利用可能的4个外露和屋顶通道。整合城市、建筑和室内设计,整合20世纪艺术家和建筑师的家具和装饰艺术。
Solution: On the edge of Manhattan’s Flatiron and Chelsea districts, this 12th floor and rooftop space offered the potential of four exposures. Large-scale fenestration was cut into all four facades as well as the foot to incorporate vistas from the Hudson to the East Rivers and from the Statue of Liberty to the Empire State Building.
解决方案:在曼哈顿的Flatiron和切尔西区的边缘,这个12楼和屋顶的空间提供了四次曝光的可能性。从哈德逊河到东河,从自由女神像到帝国大厦,大面积的开窗被切割成所有的四面和脚。
The presence of this building’s water tank as well as those throughout the city’s landscape inspired the form that generates the division of spaces, yet permits views and layers of transparency throughout. A carefully crafted object derived from pure geometry sculpts and differentiates the public area, offers exposure to the sky plane above, access to the roof, and acts as entry and gallery space.
这座建筑的水箱的存在,以及整个城市景观的存在,激发了形成空间划分的形式,同时也允许整个城市的景观和层次分明。一种精心制作的物体,由纯几何造型而成,区分公共区域,提供对上方天空平面的曝光,进入屋顶,并充当入口和画廊空间。
The pure geometric forms are comprised of a rotunda and glass cage rising through the ceiling. The curved glass vault frees the rotunda as it comes through the roof. Punches in the rotunda reveal the shape of the double helix stainless steel and concrete stair. The stair leads to a sitting room with unobstructed views north and south oriented semi-enclosed birch tree roof garden. The south gardens parapet walls are punched on the east and west façades to provided framed views from river to river. In contrast, the north view through the water tower is completely open and urban with the neighboring buildings’ water towers lit from the addition. The roof addition sitting room is part water tower, periscope and observation tower crowned by a metal bris-soeil similar to the crown of the Statue of Liberty.
纯粹的几何图形是由一个圆形和玻璃笼组成,从天花板上升起。弯曲的玻璃拱顶解放了圆形大厅,因为它通过屋顶。圆形的冲孔显示了双螺旋不锈钢和混凝土楼梯的形状。楼梯通向一个客厅,可以看到南北两面半封闭的桦树屋顶花园。南花园的护墙被击打在东面和西面,提供从河流到河流的框架景观。相反,通过水塔的北面景观是完全开放的和城市与邻近建筑物的水塔照明从附加。屋顶附加起居室部分是水塔,潜望镜和了望塔,上面有一个类似于自由女神像皇冠的金属浮雕。
The public spaces are separated from the private spaces by an L-shaped service bar with two layers of floor to ceiling sliding panels. Many combinations of the panels in open-closed positions layer the space. The service bar contains all bathrooms, storage areas, washer/dryer and kitchen. In addition to its operable panels its further delineated by the aggregate quartz concrete floor.
公共空间与私人空间之间有一个L形的服务条,有两层楼到天花板的滑动板。许多组合的面板在开放-封闭的位置层的空间。服务酒吧包括所有浴室、储藏室、洗衣机/烘干机和厨房。除了可操作的面板外,它还被石英砂混凝土地面进一步划定。
The structural beam and concrete bay system in the public and private areas is expressed in the ceiling and reflected in the oak and cherry wood floor. A natural palate of plaster, stainless steel, wood, white structural glass and the custom designed furniture, upholstery, lighting, rugs and rubberized latex mats have a dialog with a rare collection of furniture and objects by 20th century architects, ceramists, sculptors and artists. The city, architecture and interior synthesize in a seamlessly integrated environment.
公共和私人区域的结构梁和混凝土海湾系统在天花板上表达,反映在橡木和樱桃木地板上。天然口感的石膏,不锈钢,木材,白色结构玻璃和定制设计的家具,室内装潢,照明,地毯和橡胶乳胶垫有一个对话,由20世纪的建筑师,陶艺家,雕刻家和艺术家珍藏的家具和物品。城市、建筑和室内是在一个无缝融合的环境中形成的。
Architect: Shelton Mindel - Associates Project: Flatiron Duplex Location: Manhattan, New York City, US Photography: Michael Moran
Thank you for reading this article!
 举报
举报
别默默的看了,快登录帮我评论一下吧!:)
注册
登录
更多评论
相关文章
-

描边风设计中,最容易犯的8种问题分析
2018年走过了四分之一,LOGO设计趋势也清晰了LOGO设计
-

描边风设计中,最容易犯的8种问题分析
2018年走过了四分之一,LOGO设计趋势也清晰了LOGO设计
-

描边风设计中,最容易犯的8种问题分析
2018年走过了四分之一,LOGO设计趋势也清晰了LOGO设计









































































