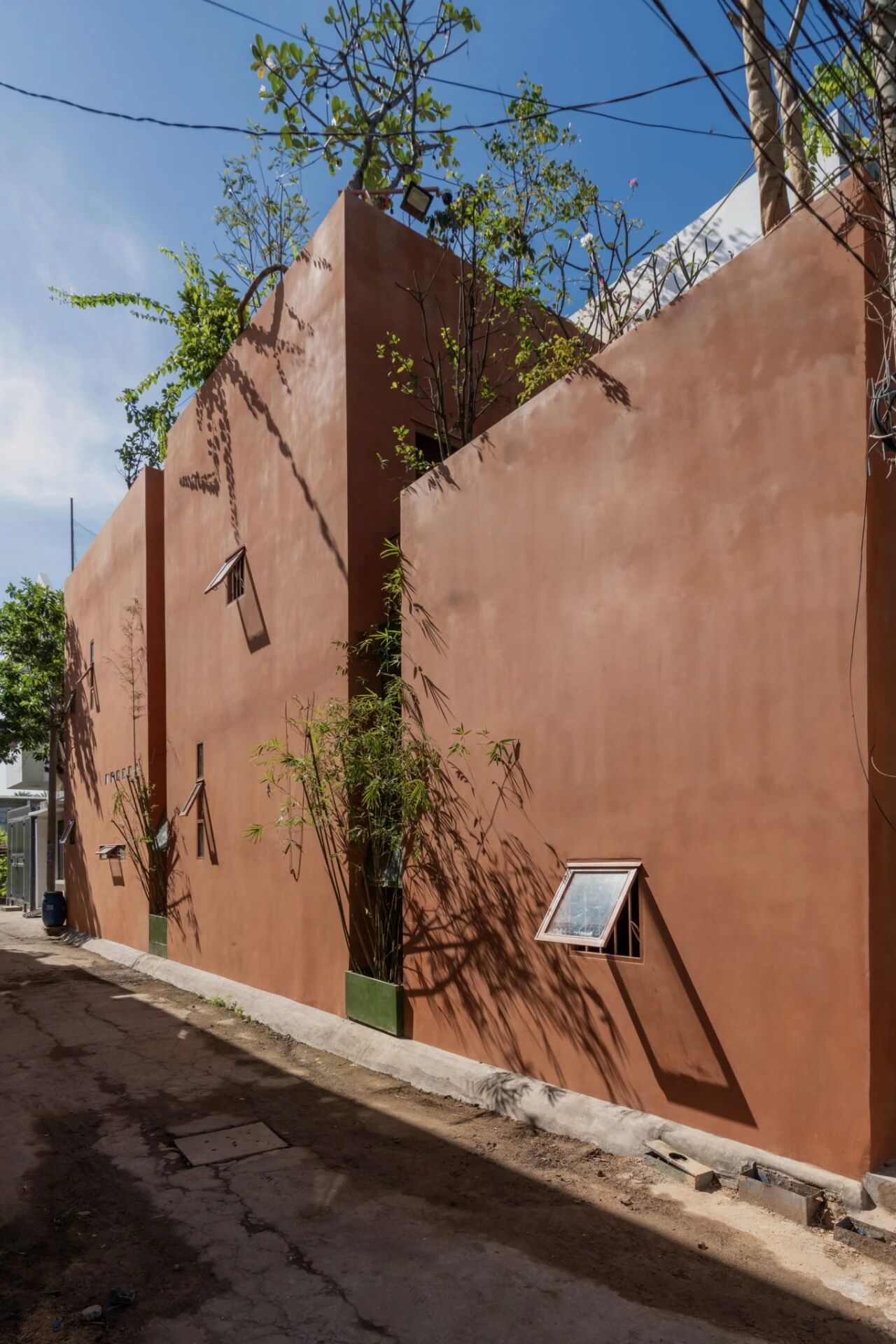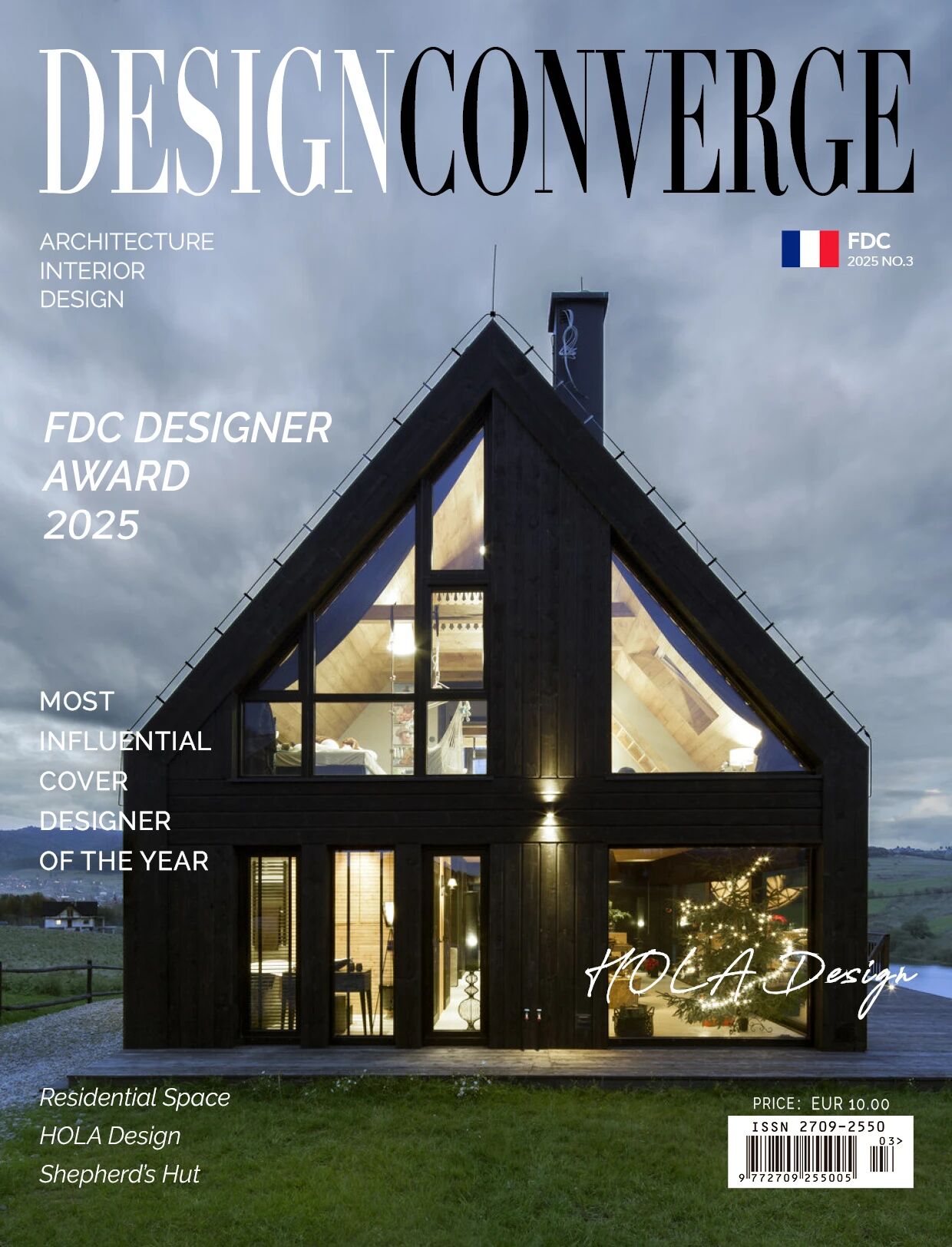Merida House Provides an Intimate Place for a Family of Five
2017-09-22 20:08
Architects: Punto Arquitectónico Project: Merida House Project Team: Alejandra Molina, Israel Ramírez, Mauricio Rosales Location: Mérida, Mexico Area 505.0 m2 Photography: Tamara Uribe
建筑师:Pto ArquitectóNico项目:Merida House项目小组:Alejandra Molina,以色列Ramírez,Mauricio Rosales地点:墨西哥Mérida地区,505.0平方米摄影:Tamara Uribe
Merida House by Punto Arquitectónico seeks to be a private and intimate place for a family of five. The program is divided into two levels, leaving on the ground floor the public zone, semi-public and services; Upstairs the rooms.
梅里达之家,由帕托阿基泰特尼科寻求成为一个私人和亲密的地方,一个五口之家。该项目分为两层,一层是公共区域,另一层是半公共区域和服务部门;楼上是客房。
Located in the center of the site, the social area composed of living room and dining room develops parallel to the back yard, accompanied in its entire length by the terrace. The house opens completely towards the garden views, remaining blind and airtight towards the road.
位于遗址中心,由客厅和餐厅组成的社交区与后院平行发展,整个街区由露台组成。房子朝向花园的景色完全打开,对道路保持盲目和密闭。
The interior space is delimited by sliding wooden walls, which allow integrating the rooms in different configurations according to the use and privacy required. The living and dining room can be integrated into a single space with the kitchen, also the kitchen can be integrated with the TV room. The TV room is configured as a transparent volume that dialogues with the terrace and the garden.
内部空间由滑动木墙限定,允许根据需要的使用和隐私以不同配置集成房间。生活、餐厅可与厨房融为一体,厨房也可与电视室融为一体。电视室配置为透明音量,可与露台和花园对话。
Before the social area, as part of the facade takes place the volume of services, which configured as an element of monolithic appearance, serves as the first filter or barrier, increasing the feeling of privacy both from the street to the house and home on the street.
在社交区域出现之前,作为立面的一部分,作为整体外观要素的服务量作为第一个过滤器或屏障,增加了从街道到住宅和街道上的家庭的隐私感。
Upstairs, on the perimeter the bedrooms take place, emphasizing the views to the outside, these rooms converge in a private familiar room.
楼上,卧室围绕着四周,突出了外面的景色,这些房间集中在一个私人熟悉的房间里。
The house, materialized as a bunker on the ground floor, with solid stone walls of the region, looking almost impermeable from the street; in a contrary way, the rear facade opens completely to the outside through large windows emphasizing the relation with the exterior.
这座房子在一楼变成了一个地堡,有着坚固的石墙,从街道上看上去几乎是防渗的;相反,后面的立面通过大窗户完全向外开放,强调与外部的关系。
 举报
举报
别默默的看了,快登录帮我评论一下吧!:)
注册
登录
更多评论
相关文章
-

描边风设计中,最容易犯的8种问题分析
2018年走过了四分之一,LOGO设计趋势也清晰了LOGO设计
-

描边风设计中,最容易犯的8种问题分析
2018年走过了四分之一,LOGO设计趋势也清晰了LOGO设计
-

描边风设计中,最容易犯的8种问题分析
2018年走过了四分之一,LOGO设计趋势也清晰了LOGO设计


















































