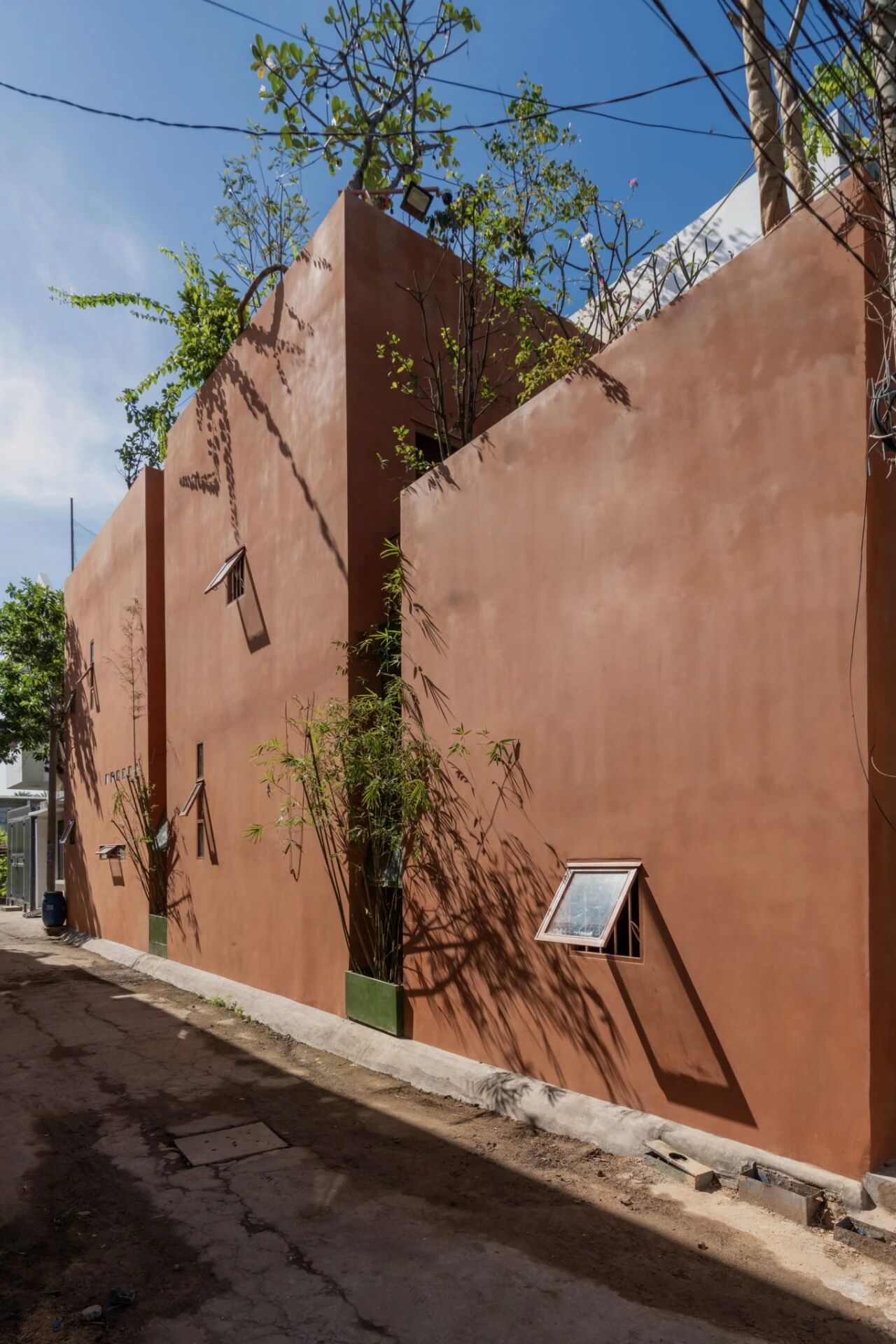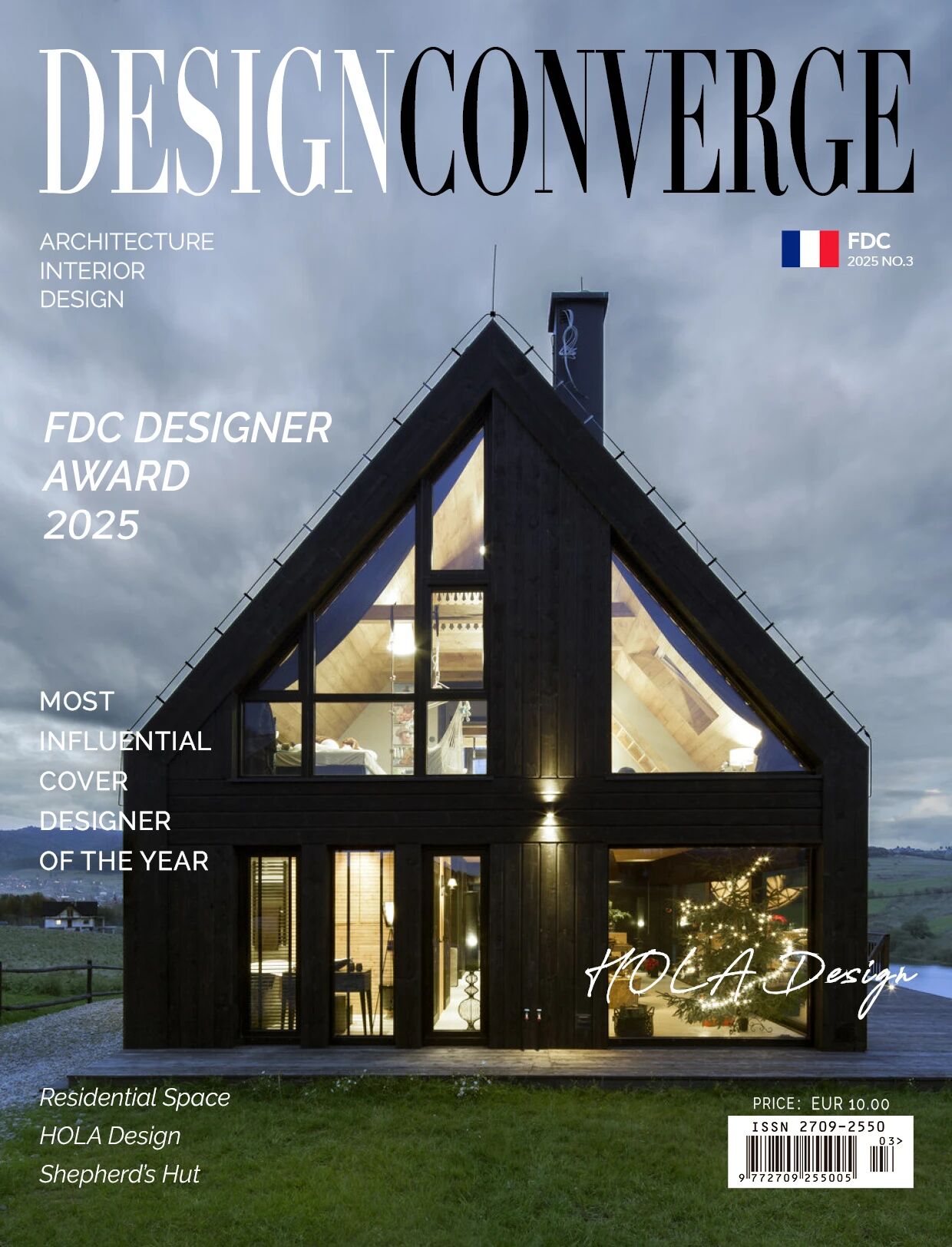Rome Apartment by Brain Factory Architecture
2017-09-20 19:54
Architects: Brain Factory Architecture - Design Project: Rome apartment Location: Prati, Rome, Italy Area: 80 sq. m. Project year 2017
The renovation of this bright apartment located in the Prati district of Rome represents a perfect blend between the customer needs and the design intentions: in fact, even though it is 80 square meters, it was designed by favoring a displacement of the spaces in favor of a large open-space, environment most lived by homeowners, and reducing to the maximum, but always in line with urban parameters, the sleeping area and the bathrooms.
这套位于罗马普拉蒂区的明亮公寓的装修体现了客户需求和设计意图的完美融合:事实上,即使它是80平方米,它的设计也是为了让空间的位移有利于大面积的空旷空间,最大限度地减少房主居住的环境,但始终与城市参数、睡眠区和浴室保持一致。
Contextual to a wide architectural requirement, there was a desire to separate the kitchen environment from the living room through a glazed system divided by a regular square mesh grille and with a very industrial aspect: it was made into galvanized iron profiles with micaceous finishing and artisanally assembled on site and completed with stratified glazing.
与广泛的建筑要求相适应,人们希望通过一个由正方形网格格栅划分的玻璃系统将厨房环境与起居室分开,并具有非常工业的一面:它被制成带有云母表面的镀锌铁型材,并在现场手工组装,用分层玻璃完成。
The mood of the Rome apartment prefers the total white combined with the warm tones of the oak parquet floor. On the theme of the grid also plays the espalier of the bedroom: in drawing the wall there are dense parallel wooden profiles that have also the function as shelves that can be placed at various heights. To exalt the pure formal minimalism, there are wall-wire wardrobes and a very linear and rigorous technical lighting.
罗马公寓的气氛更喜欢白色,加上橡木地板的温暖色调。在格栅的主题上,也扮演了卧室的支持者:在画墙壁时,有密集的平行木剖面,它们也具有架子的功能,可以放置在不同的高度。为了提升纯形式的极简主义,有墙线衣柜和非常线性和严格的技术照明。
 举报
举报
别默默的看了,快登录帮我评论一下吧!:)
注册
登录
更多评论
相关文章
-

描边风设计中,最容易犯的8种问题分析
2018年走过了四分之一,LOGO设计趋势也清晰了LOGO设计
-

描边风设计中,最容易犯的8种问题分析
2018年走过了四分之一,LOGO设计趋势也清晰了LOGO设计
-

描边风设计中,最容易犯的8种问题分析
2018年走过了四分之一,LOGO设计趋势也清晰了LOGO设计


















































