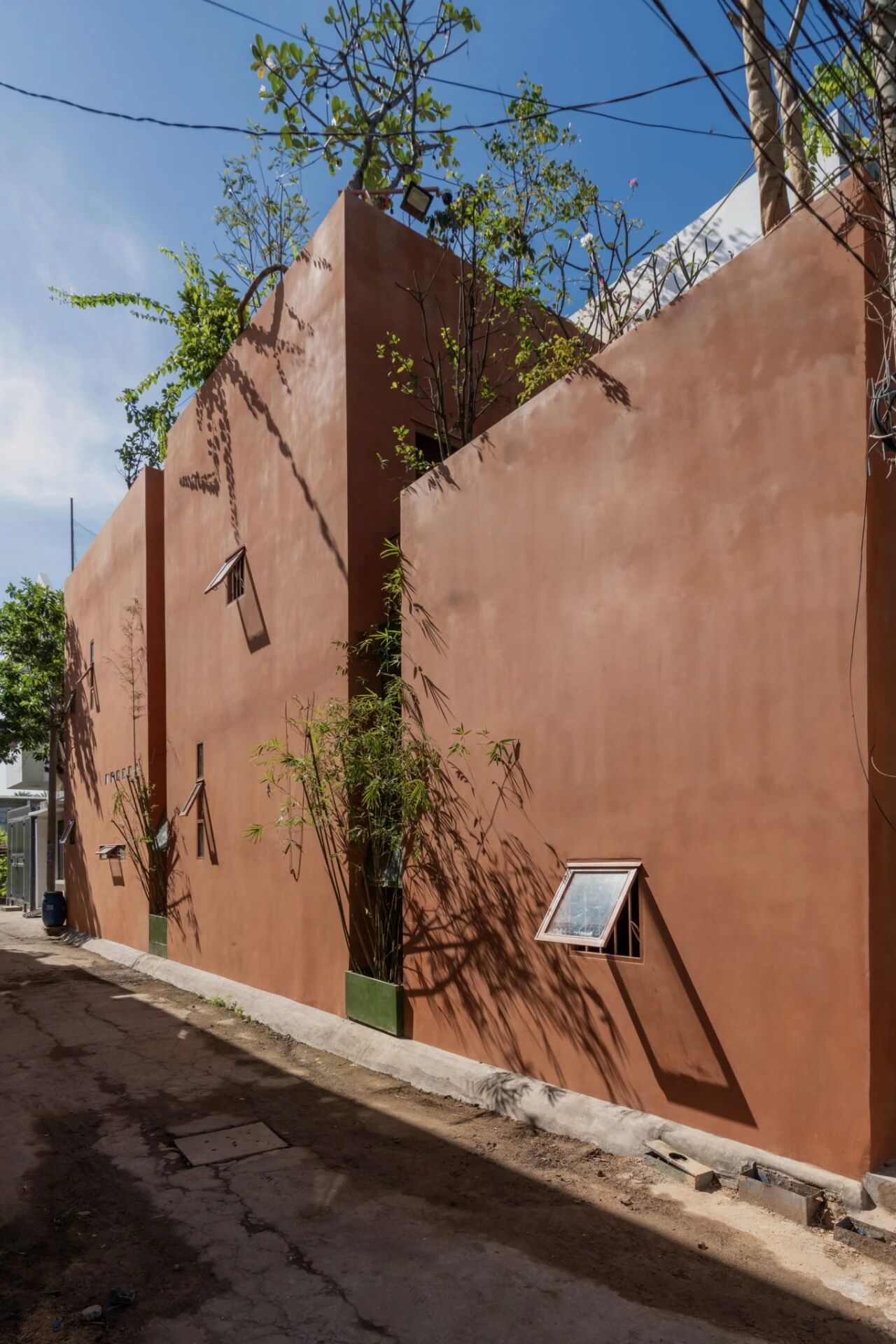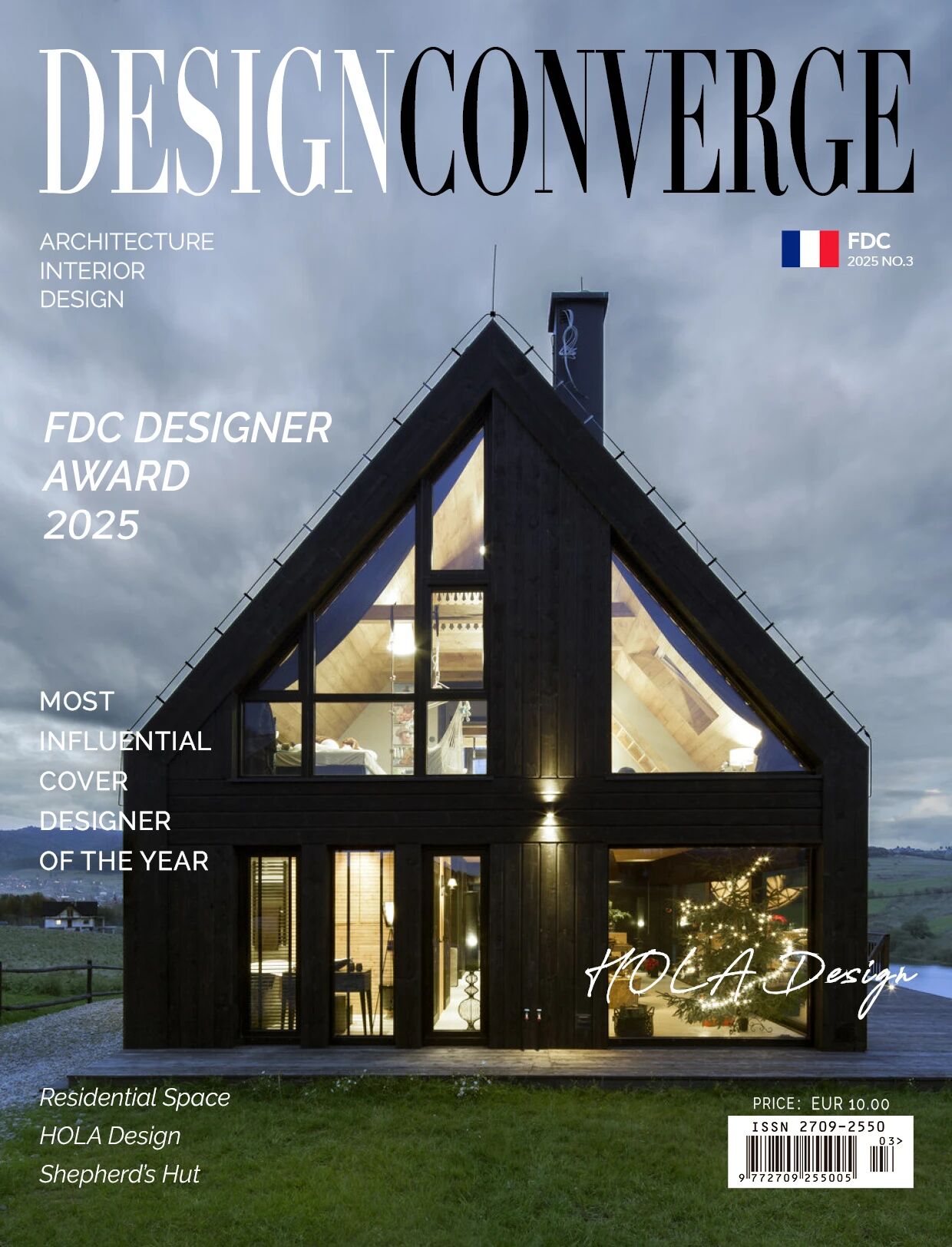Cape Elizabeth Home by Kevin Browne Architecture
2017-09-25 10:51
Architects: Kevin Browne Architecture Project: Cape Elizabeth Home Location: Cape Elizabeth, Maine, United States Landscape design: Soren deNiord Design Studio Photography: Jeff Roberts
建筑师:凯文·布朗建筑项目:伊丽莎白角住宅地点:美国缅因州伊丽莎白角景观设计:索伦·德尼奥德设计工作室摄影:杰夫·罗伯茨
The owners of this property on the marsh, set out to create a home that maximized the 180 degree view that they had of the marsh. The lot is mostly free of trees and had a gradual grassy slope to it, and is a part of a small subdivision. The clients had many goals with the design of the home that would sit on this lot. A few terms that they used to describe what they wanted are: crisp, contemporary, simple, innovative, minimalist and energy efficient. They hired Kevin Browne Architecture to create a design that would incorporate these terms and more in the design of the home.
这片沼泽地的所有者,开始创建一个家园,最大限度地利用他们对沼泽地的180度视图。该地段大部分没有树木,有一个渐进的草坡,它是一个小的细分的一部分。客户有许多的目标,设计的住宅,将坐在这片土地上。他们用来描述他们想要的东西的几个术语是:脆的,当代的,简单的,创新的,极简的和节能的。他们雇佣了凯文·布朗建筑公司(KevinBrowneArchitecture)来创建一个将这些条款和更多内容融入家庭设计的设计。
The result is a simple series of white, clapboard, gable forms. The gable forms started small at the garage end of the house and larger at the main part of the house. The two main house gable forms are identical in size and bisected by a flat roofed “transept” form. The “transept” is cladded in stained cedar T-G siding to contrast the other forms of the house. The windows are also very simple, with a higher u-value for better efficiency, and low maintenance. Special attention was paid to the building’s thermal envelope to include high R-value insulation and also minimize thermal bridging.
其结果是一系列简单的白色,隔板,山墙形式。山墙从房子的车库端开始很小,在房子的主要部分更大。这两个主要的房子山墙形式是相同的大小和平分屋顶的“传送带”形式。“传送带”是用染色的雪松T粘在一起的。
The interior of Cape Elizabeth Home is very clean and minimal with drywall returns at the window and door openings and a simple wood window sill. A floating steel and wood stairway is a design focal point that can be viewed from most areas of the open first floor plan. At the top of these stairs is a steel and wood catwalk that bridges the interior space of the two main gable forms.
伊莉莎白角之家的内部非常干净,而且非常简陋,窗户和门的开口处还有一个简单的木窗台都有干燥的墙壁。浮动钢和木楼梯是一个设计重点,可以从开放的第一层平面图的大部分地区观看。在这些楼梯的顶部是一个钢和木材的天桥,连接两个主要的山墙形式的内部空间。
When completed the owners of this home will be able to entertain comfortably or just relax in their private, backyard oasis, after a long day at work.
当完工后,这个家的主人将能够舒适地娱乐或只是放松在他们的私人,后院绿洲,经过漫长的一天的工作。
 举报
举报
别默默的看了,快登录帮我评论一下吧!:)
注册
登录
更多评论
相关文章
-

描边风设计中,最容易犯的8种问题分析
2018年走过了四分之一,LOGO设计趋势也清晰了LOGO设计
-

描边风设计中,最容易犯的8种问题分析
2018年走过了四分之一,LOGO设计趋势也清晰了LOGO设计
-

描边风设计中,最容易犯的8种问题分析
2018年走过了四分之一,LOGO设计趋势也清晰了LOGO设计
































































