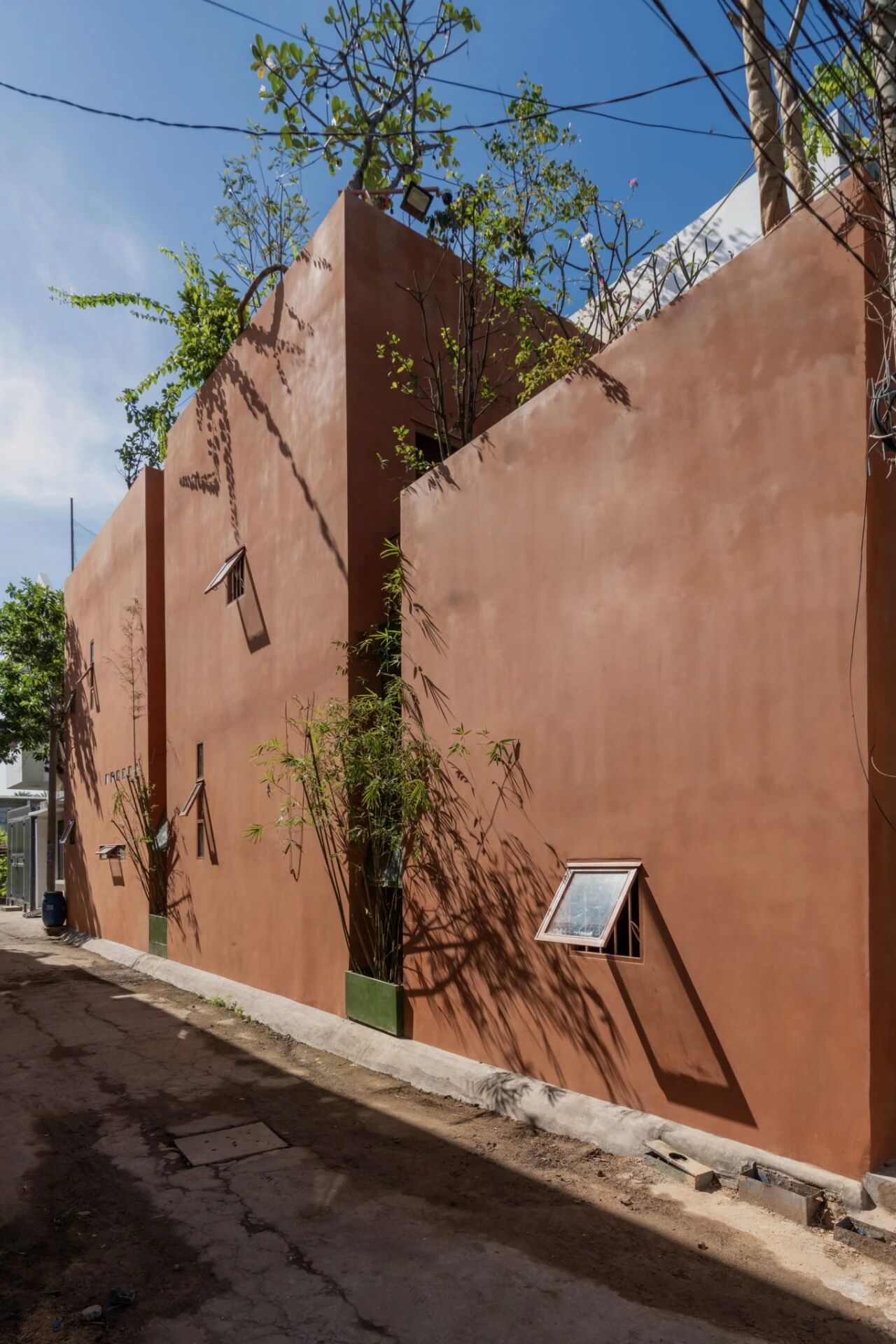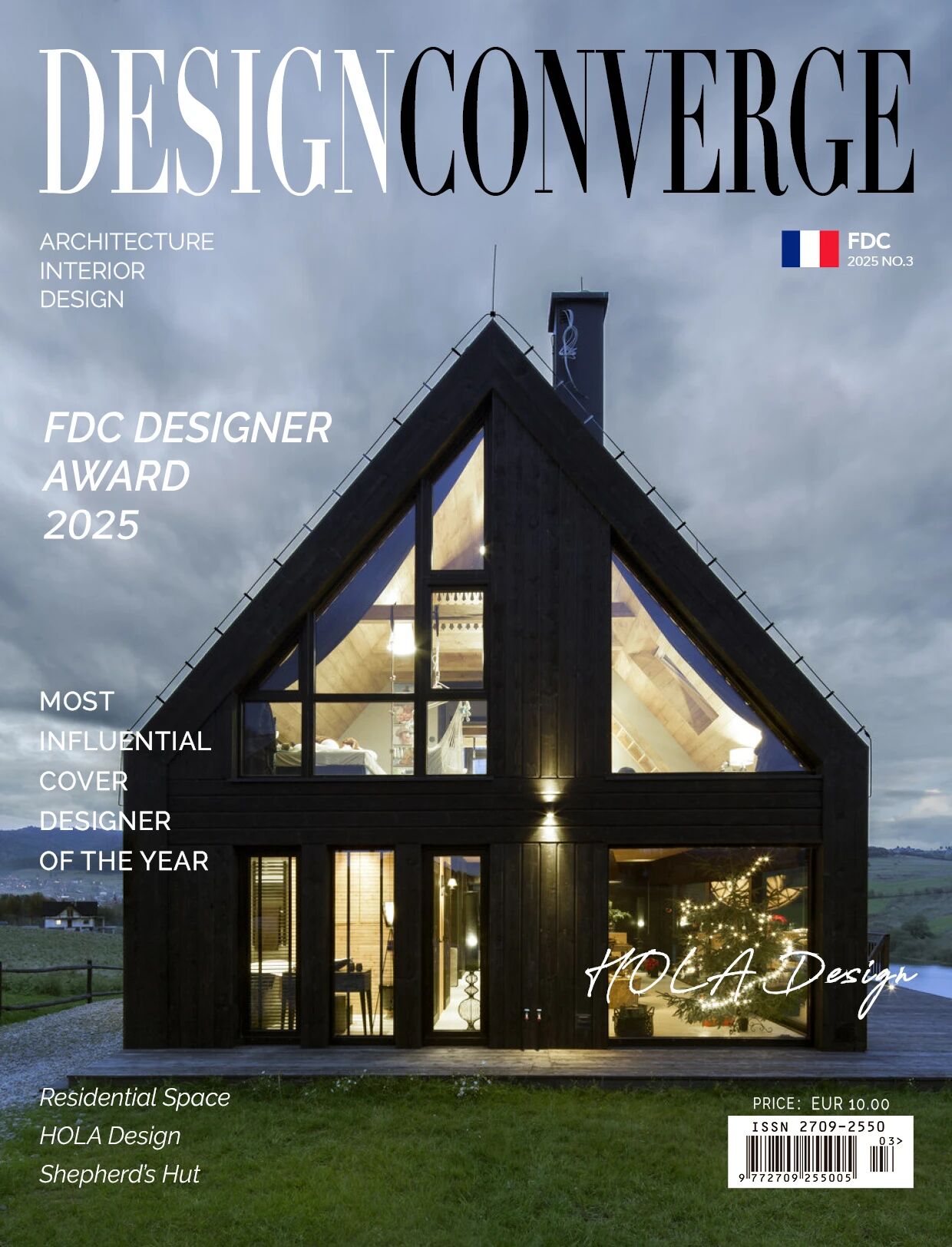Saint-Laurent Apartment is a Cross Between a Hotel Room and Loft Apartment
2017-09-25 18:54
Architects: Atelier Barda Architecture Project: Saint-Laurent apartment Location: Montreal, Canada Area: 1150 sq. ft. Photography: Adrien Williams
建筑师:巴达工作室建筑项目:圣洛朗公寓位置:加拿大蒙特利尔:1150平方米。英国“金融时报”。摄影:阿德里安·威廉姆斯
The Saint-Laurent apartment is located in Montreal’s Mile End district, the heart of the city’s vibrant arts scene. Both the apartment and furniture were designed by Atelier Barda.
圣洛朗公寓位于蒙特利尔的Mile End区,是该市充满活力的艺术景观的中心。公寓和家具都是由Atelier Barda设计的。
The architectural firm was given the mandate to redesign this 1150 sq. ft. space, which serves as accommodation for the international clients and collaborators of a company in the fashion industry. A cross between a hotel room and loft apartment, the space required a simple yet warm design treatment that would suit its diverse occupants.
该建筑公司被授权重新设计这1150平方米。英国“金融时报”。空间,是一家时装公司的国际客户和合作者的住宿场所。该空间介于酒店房间和阁楼公寓之间,需要一种简单而又温暖的设计,以适应不同的居住者。
The layout of the apartment was reconfigured to optimize the rooms and allow fluid, discreet circulation between the bedroom, dressing room and bathroom. The freed-up space was used to create a large open living room, bathed in natural light. The original structure was deliberately left visible, the crude quality of the existing frame contrasting with the careful treatment of interior details and materials.
该公寓的布局被重新配置,以优化房间,并允许流体,谨慎流通之间的卧室,更衣室和浴室。自由的空间被用来创造一个巨大的开放的客厅,沐浴在自然光中。原来的结构是故意留下可见的,现有框架的粗糙质量与仔细处理内部细节和材料形成鲜明对比。
The architects chose to treat volumes as bands of colour on a flat plane. Each surface is designed to draw attention to the materials and textures. The kitchen, in matte black stained oak, shows subtle variations in shade, depending on the light. The recessed cabinets are flush with the marble backsplash.
建筑师们选择把体积当作平面上的彩色条带。每个表面的设计都是为了吸引人们对材料和纹理的关注。厨房,在镀光的黑橡木,显示出微妙的变化,在阴影,取决于光线。凹进的橱柜和大理石的背溅物是齐平的。
The thicknesses of the materials have been concealed in order to obtain sharp edges where the surfaces meet. For example, at the angle between the kitchen and adjacent passageway, the marble, stained oak and gypsum appear to have no thickness at all, as if they were horizontal bands of colour in an abstract painting. By using juxtaposition and playing with perceptions of volume, the architects have given the space a unique modern art feel.
材料的厚度被隐藏起来,以便在表面相交的地方获得锋利的边缘。例如,在厨房和相邻通道之间的角度上,大理石、染色橡木和石膏似乎完全没有厚度,就好像它们是抽象画中的水平色带。建筑师们通过使用并置和对体积的感知,给了这个空间一种独特的现代艺术感觉。
Particular attention was paid to the details to create a consistently sleek design. The kitchen appliances are concealed behind co-planar doors with recessed handles. The same handles are used on all the storage units in the apartment.
特别注意细节,以创造一个一贯圆滑的设计。厨房用具隐藏在同平面门的后面,有凹进的手柄。公寓的所有存储单元都使用相同的手柄。
Through their furniture design studio Foraine, the architects also designed all of the free-standing furniture, creating a customized collection that is both functional and refined. The two ample leather couches and oversize coffee table are the focal point of the living room. A minimalist metal bookcase and marble bench along the length of the opposite wall add the perfect finishing touch to this room of unexpected treasures.
通过他们的家具设计工作室foraine,建筑师也设计了所有独立的家具,创造了一个定制的集合,既实用又精致。两个宽敞的皮革沙发和超大的咖啡桌是客厅的焦点。一个极简的金属书柜和大理石长凳沿对面的墙壁,加上完美的完成触摸,这房间的意想不到的珍宝。
The dining room table and benches, in solid oak with a black metal tubular base, blend with the materials used in the kitchen. The bed frame and desk are also made of solid oak, forming a minimalist, clean-lined set.
餐厅的桌子和长椅,在实心橡木与黑色金属管底座,混合在厨房使用的材料。床架和书桌也是由实心橡木制成的,形成了一套极简的、干净的衬套.
 举报
举报
别默默的看了,快登录帮我评论一下吧!:)
注册
登录
更多评论
相关文章
-

描边风设计中,最容易犯的8种问题分析
2018年走过了四分之一,LOGO设计趋势也清晰了LOGO设计
-

描边风设计中,最容易犯的8种问题分析
2018年走过了四分之一,LOGO设计趋势也清晰了LOGO设计
-

描边风设计中,最容易犯的8种问题分析
2018年走过了四分之一,LOGO设计趋势也清晰了LOGO设计


















































