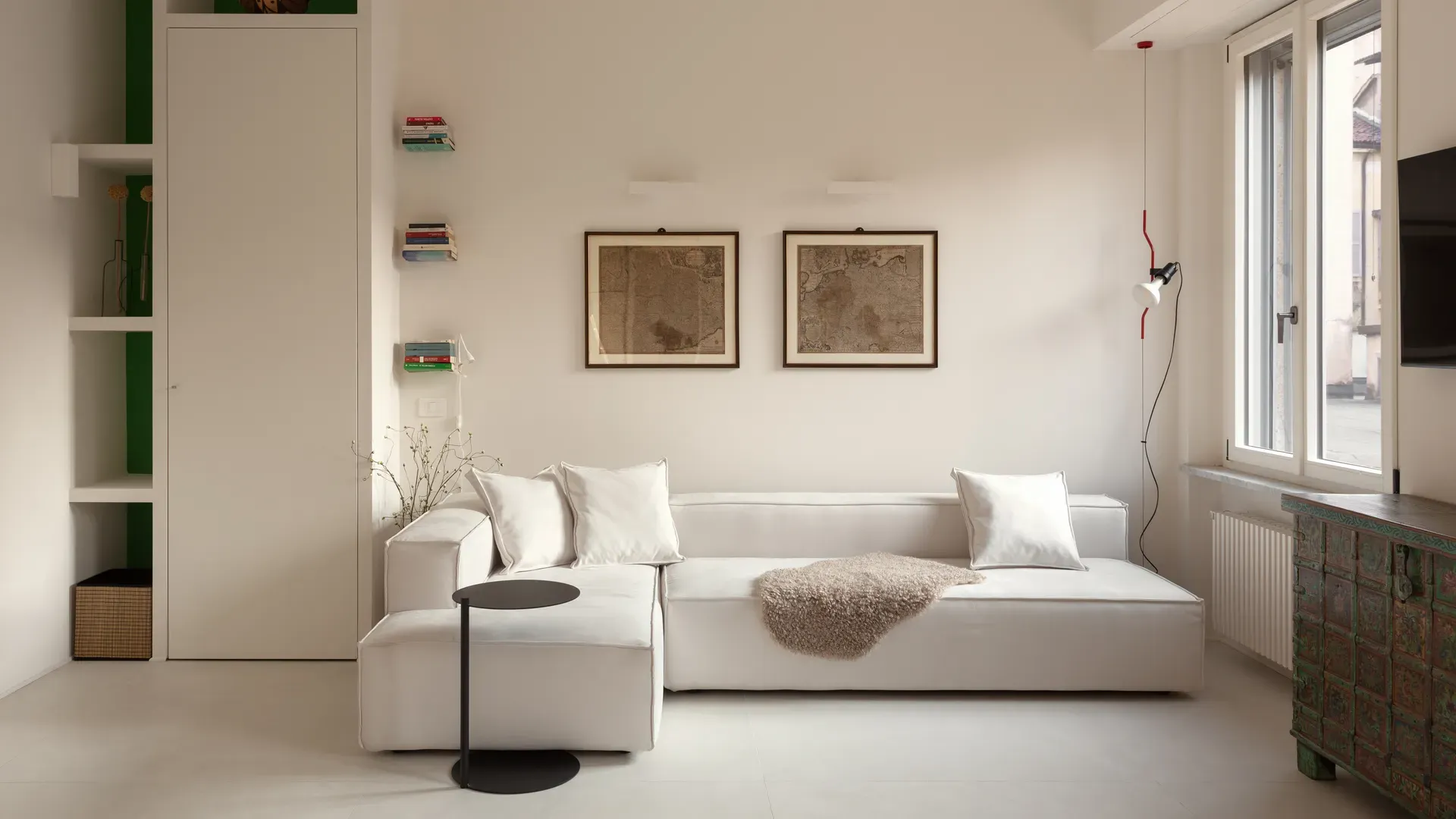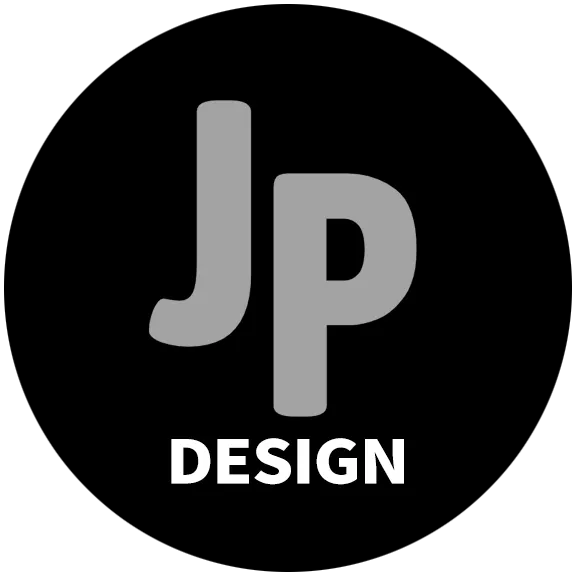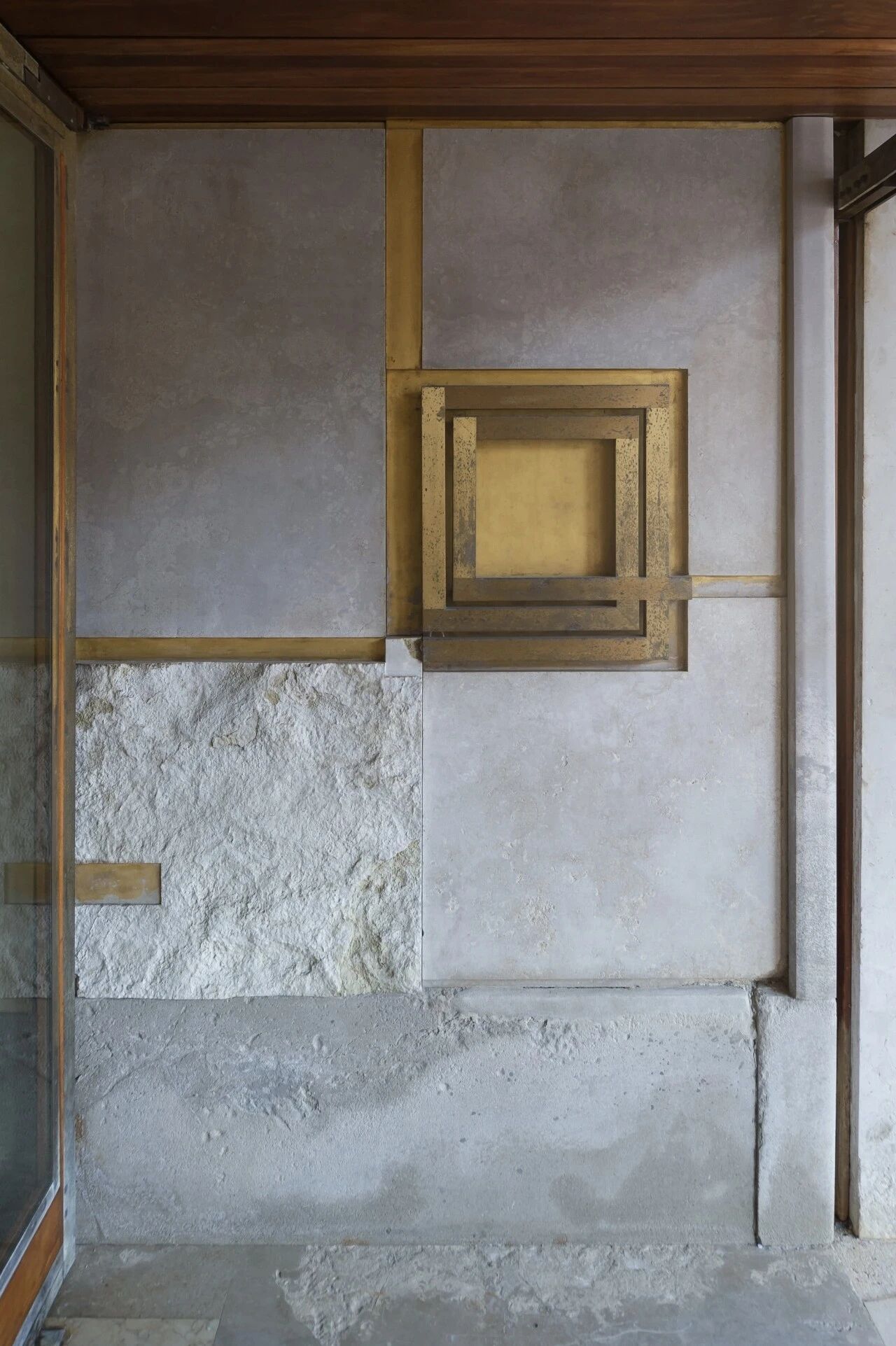Creative Extension to a Traditional South-Tyrolean Farmhouse
2017-09-26 20:36
Architects: Pavol Mikolajcak Architekt Project: Felderhof Creative Extension Location: Villandro, Villanders, Italy Photography: Oskar Da Riz
建筑师:Pavol Mikolajcak Architekt项目:Felderhof创造性扩展地点:Villandro,Villander,意大利摄影:Oskar Da Riz
The young owner who bought the Felderhof farmstead was conscious of its unique nature from the very beginning. The ensemble, consisting of two uniform structures, was built slightly offset and in accordance with the hillside profile. Preserved in pristine condition, it is a prime example of the ‘pair farmstead’ typical of the slopes of the Eisack valley. The residential house – with its stone-weighted wooden shingle roof and the shed, with its impressive steep thatched roof – are both authentic representations of life in an earlier age.
买下费尔德霍夫农场的年轻主人从一开始就意识到它的独特性质。该合奏由两个均匀的结构组成,其构造略有偏移,符合山坡剖面。保存在原始状态,这是一个典型的埃萨克山谷斜坡的“一对农田”的最佳例子。这座住宅-其石质木质瓦屋顶和棚屋-以及令人印象深刻的陡峭茅草屋,都是早期生活的真实写照。
Instead of reconstructing the house immediately, the owner decided to move in first; to take time to acclimatise. This became a period of two years in which the decision was eventually made to conserve the house in its original form. The owner also decided that the shed should retain its original role of housing animals.
业主没有立即重建房子,而是决定先搬进来,花时间适应环境。这是一个为期两年的时期,在这两年中,最终决定保护原来形式的房子。主人还决定,棚子应保留原来的作用,以饲养动物。
However, some aspects of modern living were to be incorporated and a balance was sought between contemporary living and historical authenticity. The house/shed ensemble was not be disturbed by the third structure. At the same time, a functional unit was to be built from the old living area and the extension.
然而,现代生活的某些方面有待纳入,并寻求在当代生活与历史真实性之间取得平衡。房子/棚屋合奏没有受到第三层结构的干扰。同时,在老的生活区和扩建区建造一个功能单元。
The topography of the plot offered an opportunity for new living areas partly underground. The new ‘brick-shaped’ building was designed to directly join the living floor of the existing house below the west-facing terrain, thus connecting old and new. The resulting structure extends in a ‘brick’ shape from east to west and on the slope side is almost completely hidden within the mountain landscape. Only two skylights lying flush in the meadow point to the hidden underground cubature. Towards the south, however, the building offers a powerful gesture: a concrete frame opens out the ground and the long glass frontage orients the residential area towards the valley.
地势的地形为部分地下的新居住区提供了机会。这座新的“砖状”建筑的设计目的是直接连接西面地势之下现有房屋的起居层,从而将新旧建筑连接起来。由此产生的结构由东向西延伸为“砖”状,坡面几乎完全隐藏在山体景观中。只有两个天窗平放在草地上,指向隐藏的地下建筑。然而,在南面,这座建筑提供了一个强有力的姿态:一个混凝土框架打开了地面,长长的玻璃正面朝向山谷。
Thanks to the spacious, playfully faceted façade, the new living and sleeping rooms enjoy a spectacular view over the Eisack Valley and the lofty peaks of the Dolomites. Open spaces, generous heights and skylights present an exciting contrast to the delicate and closed fabric of the historic building. The skylights also allow for rooms to be flooded with sun and the geometry creates exciting and open environments. An added bonus is provided by the excellent views of the large larch trees behind the barn.
多亏了宽敞而有趣的立面,新的起居室在艾萨克山谷和白云石的高耸山峰上享受了壮观的景色。开阔的空间、宽敞的高度和天窗与这座历史建筑精致而封闭的结构形成了令人兴奋的对比。天窗还允许房间被阳光淹没,而几何图形创造了令人兴奋和开放的环境。谷仓后面的大型落叶松树的绝佳景色提供了额外的奖励。
The staircase – which connects the old building with the new, and the garage floor with the residence – represents the intersection between history and modernity. All the materials used give expression to this idea and fit with the surrounding landscape. Natural stone, exposed concrete, steel and wood surfaces are the highly specialised choice made for the project. While the geometric ceiling of exposed concrete imitates the contour of the hilltop removed during construction, extensive use if made of wooden furniture and classic surfaces.
楼梯-把旧建筑和新建筑连接起来,车库地板和住宅连接起来-代表了历史与现代的交汇点。所有使用的材料都体现了这一理念,并与周围的景观相吻合。天然石头,暴露混凝土,钢铁和木材表面是高度专业的选择为该项目。虽然外露混凝土的几何天花板模仿建筑过程中拆除的山顶轮廓,但如果用木制家具和经典表面制成,则广泛使用。
The creative extension of the Felderhof demonstrates how a historic building can be augmented by a modern, high-quality residential component without disturbing the original character of the protected structure. Through this technique, the new creative extension and the old building enter into an exciting, complimentary discourse.
Felderhof的创造性扩展展示了如何在不干扰保护结构的原始特征的情况下,用现代的、高质量的住宅组件来增强历史建筑。通过这种技术,新的创意延伸和旧的建筑进入了一个令人兴奋的,免费的演讲。
 举报
举报
别默默的看了,快登录帮我评论一下吧!:)
注册
登录
更多评论
相关文章
-

描边风设计中,最容易犯的8种问题分析
2018年走过了四分之一,LOGO设计趋势也清晰了LOGO设计
-

描边风设计中,最容易犯的8种问题分析
2018年走过了四分之一,LOGO设计趋势也清晰了LOGO设计
-

描边风设计中,最容易犯的8种问题分析
2018年走过了四分之一,LOGO设计趋势也清晰了LOGO设计






































































