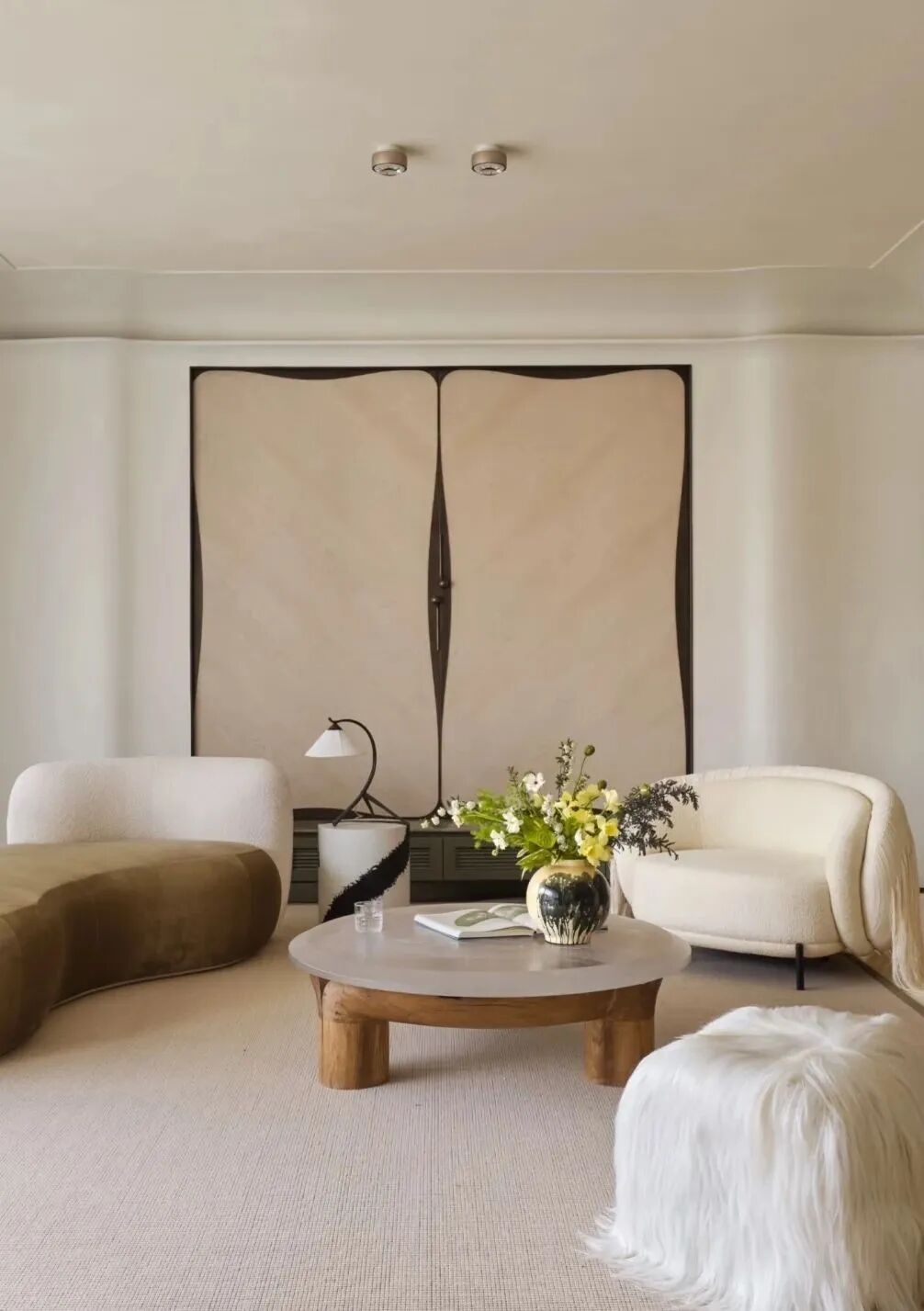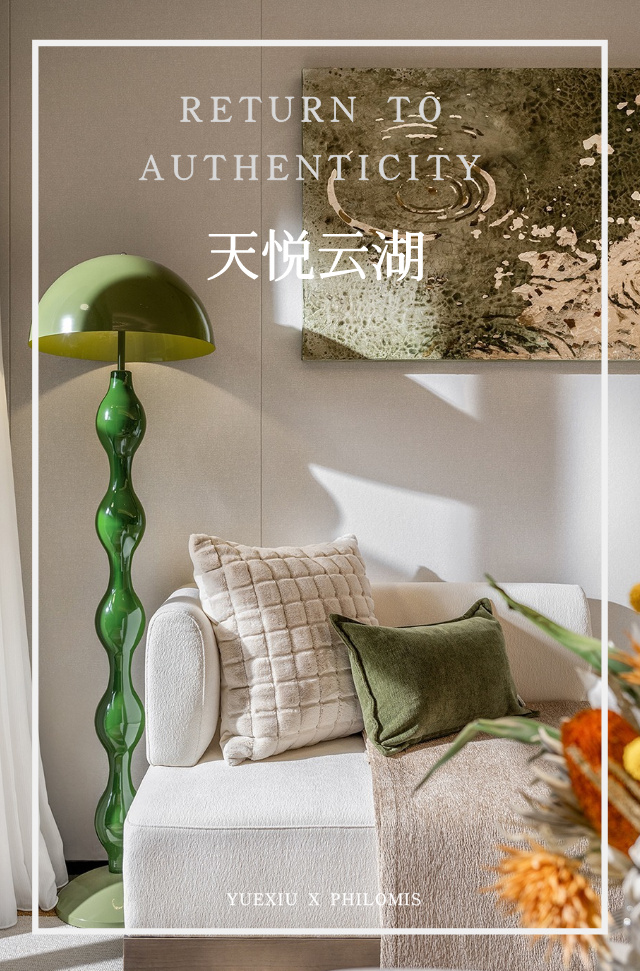A San Antonio Retreat Designed as a Peaceful Escape from the Busy City
2017-09-26 11:58
Architects: Tobin Smith Architect Project: Ravine Retreat Location: San Antonio, Texas, United States Builder: Truax Construction Photography: Mark Menjivar
建筑师:Tobin Smith建筑师项目:峡谷退场地点:美国得克萨斯州圣安东尼奥:Truax建筑摄影:Mark Menjiva
Conceived as a house of duality that addresses the differing conditions of public and private with a heavy, grounded stone wall facing the street and light, hovering volumes overlooking the ravine, Ravine Retreat is a home designed to be a peaceful escape focused on the natural realm within the conditions of an established neighborhood.
拉文隐居是一座二元论的住宅,它以一堵厚重、接地的石墙直面街道和灯光,可以俯瞰峡谷,解决了公共和私人的不同情况。拉文隐居是一个旨在和平逃离的家园,专注于一个老牌社区的自然境界。
Three-dimensionally keyed into the site, the house is carefully situated around three mature oak trees, over a small valley and against two setback lines. The great room, a bridge straddling the ravine with a thirty-six foot wide floor-to-ceiling operable glass façade, reveals the natural features of the site as well as the perpendicular body of the house hovering over the glass-walled game room and pool deck below.
这座房子以三维的方式进入场地,小心地围绕着三棵成熟的橡树,越过一个小山谷,顶住两条挫折线。这间大房间是一座横跨峡谷的桥梁,有一个36英尺宽的地板到天花板的可操作玻璃立面,它展示了场地的自然特征,以及在下面的玻璃墙游戏室和游泳池甲板上盘旋的垂直的房屋体。
In order to protect the roots of the trees, the pool had to be partially built on piers. The challenge in constructing the unique design was keeping a consistent modern datum line throughout the expanse of the structure. The owners’ commitment to modern details remained consistent throughout all phases of construction.
为了保护树木的根,水池必须部分建在桥墩上。建造独特的设计所面临的挑战是在整个结构的扩展过程中保持一条一致的现代基准线。业主对现代细节的承诺在建筑的各个阶段始终保持一致。
A group of materials sensitive to regional context and suitable for both interior and exterior conditions was selected. Copper, stone, wood, and plaster carry throughout the residence and slide past panes of glass, extending spatial readings and minimizing the transition at the building envelope. Carefully curated art, both inside and out, adds another layer of intensity to the experience of site and structure.
选择了一组既适合区域环境又适合内外部条件的材料。铜、石、木和灰泥贯穿整个住宅,滑过玻璃窗格,扩大空间读数,并尽量减少建筑围护结构的过渡。精心策划的艺术,无论是内部还是外部,都为场地和结构的体验增加了另一层强度。
 举报
举报
别默默的看了,快登录帮我评论一下吧!:)
注册
登录
更多评论
相关文章
-

描边风设计中,最容易犯的8种问题分析
2018年走过了四分之一,LOGO设计趋势也清晰了LOGO设计
-

描边风设计中,最容易犯的8种问题分析
2018年走过了四分之一,LOGO设计趋势也清晰了LOGO设计
-

描边风设计中,最容易犯的8种问题分析
2018年走过了四分之一,LOGO设计趋势也清晰了LOGO设计
































































