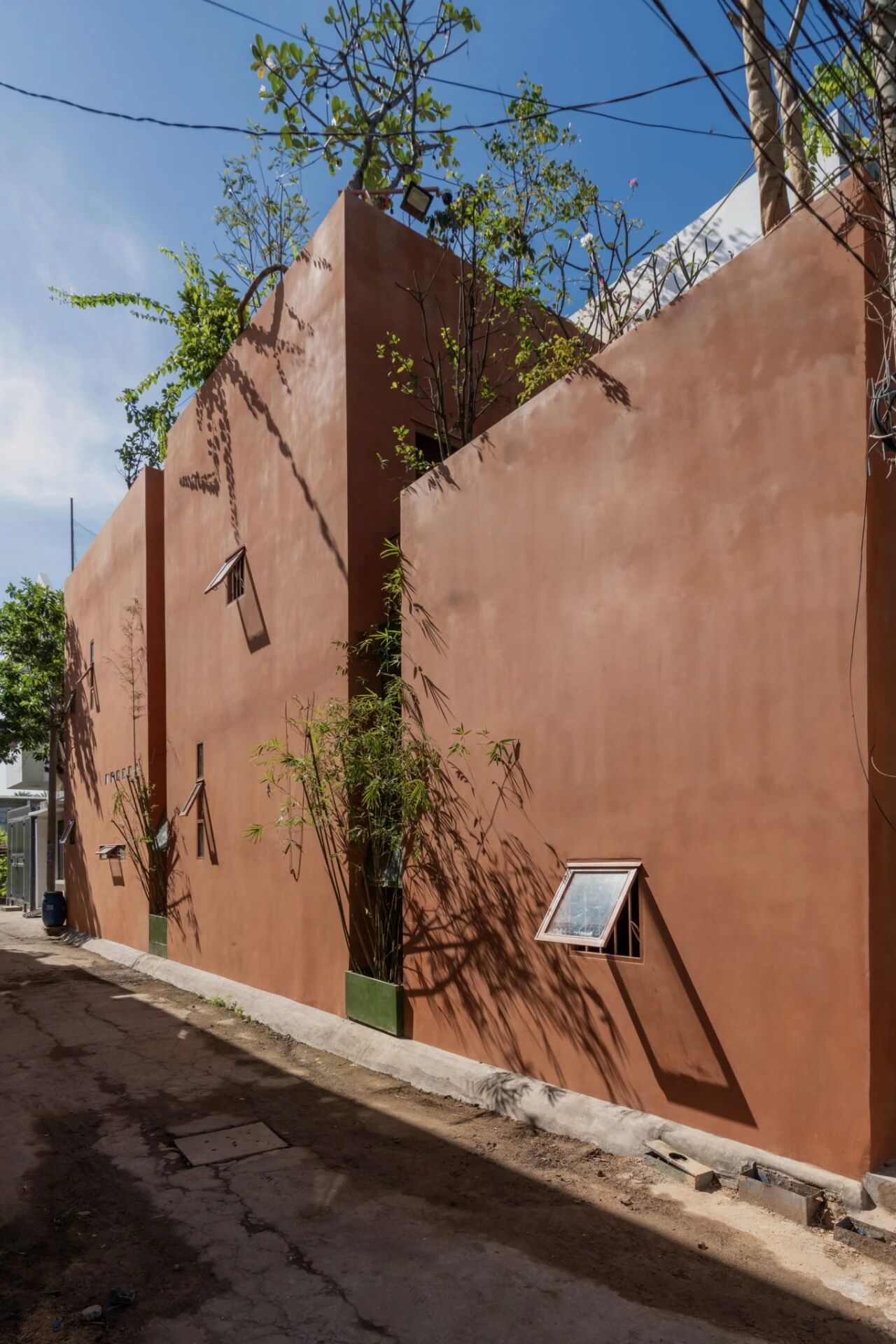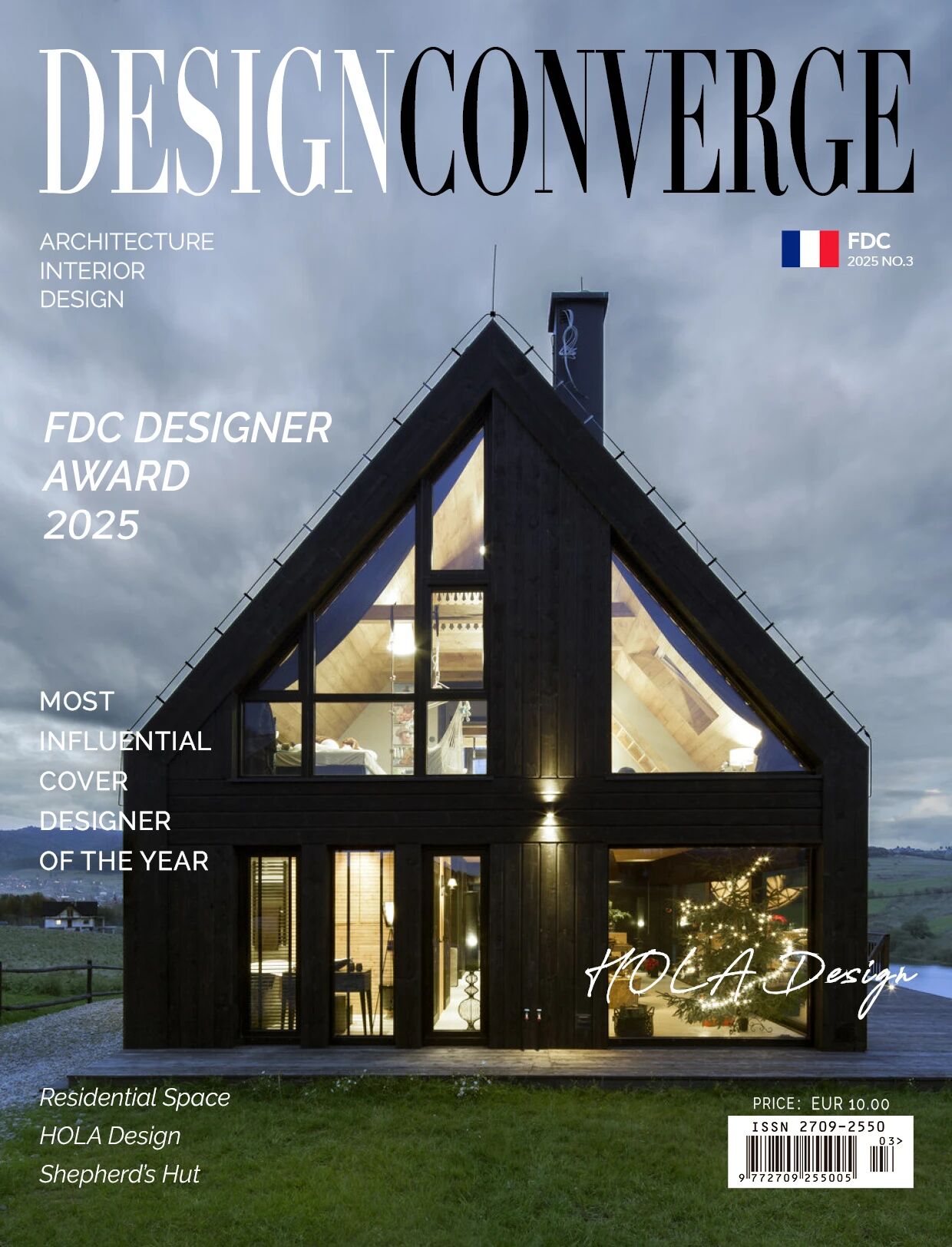Quebec Country House Consisting of Two Stacked Volumes
2017-09-24 20:03
Architects: Naturehumaine Architects Project: Quebec Country House Location: Bolton-Est, Quebec, Canada Area 1480.0 ft2 Photography: Adrien Williams, David Dworkind
建筑师:Naturehumaine建筑项目:魁北克乡村住宅所在地:加拿大魁北克省波顿-斯特地区1480.0英尺2摄影:阿德里安·威廉姆斯,大卫·德沃金德
Having bought a beautiful plot of wooded land in Quebec’s Eastern Townships, the client dreamt of building a country house that would be in perfect symbiosis with its natural environment. This rugged, sloped site came to a natural plateau just below its highest point, becoming the perfect location to erect the house.
在魁北克东部乡镇购买了一块美丽的林地后,这位客户梦想建造一座与自然环境完美共生的乡村住宅。这个崎岖的,倾斜的地点来到了一个自然的高原,就在它的最高点,成为建立房子的完美地点。
This Quebec country house is characterized by two stacked volumes; a wooden clad volume anchored into the mountain supports a cantilevering ground floor volume above. This gable roofed volume raised into the air gives the sensation that the house is floating amongst the trees.
这是魁北克乡村房屋的特点是两个堆叠的体积;一个木包层的体积锚定在山上支持一个悬臂底层的体积以上。这个高耸在空中的山墙屋顶让人感觉到房子正漂浮在树林中。
Vast views of Mount Orford and the valley below are framed by a long horizontal strip window. The kitchen and master bathroom are carved out of a black volume at the center of the house dividing living spaces from the master bedroom.
奥福德山和下面山谷的广袤景色是由一个长长的水平条形窗口构成的。厨房和主浴室都是从房子中央的黑色空间中雕刻出来的,把客厅和主卧室隔开了。
 举报
举报
别默默的看了,快登录帮我评论一下吧!:)
注册
登录
更多评论
相关文章
-

描边风设计中,最容易犯的8种问题分析
2018年走过了四分之一,LOGO设计趋势也清晰了LOGO设计
-

描边风设计中,最容易犯的8种问题分析
2018年走过了四分之一,LOGO设计趋势也清晰了LOGO设计
-

描边风设计中,最容易犯的8种问题分析
2018年走过了四分之一,LOGO设计趋势也清晰了LOGO设计
























































