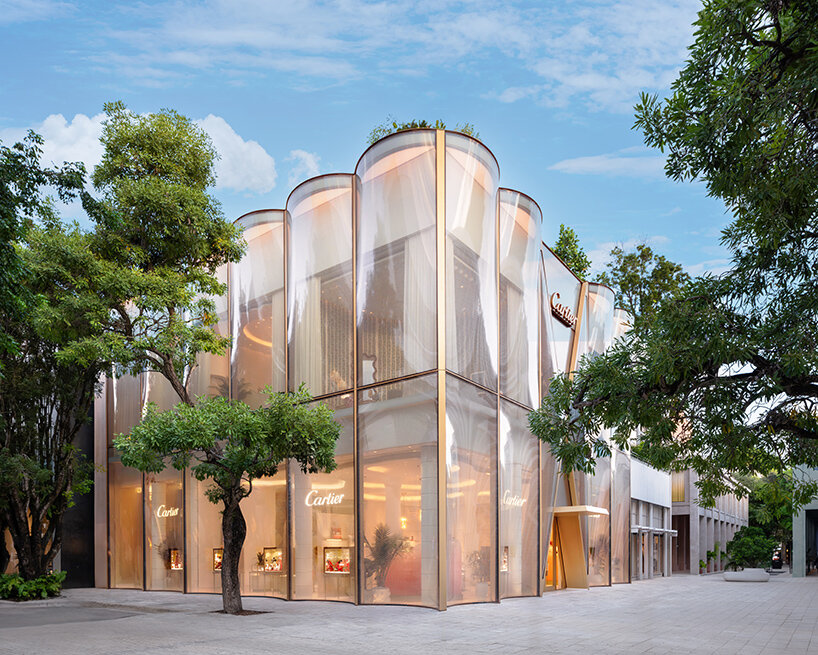Williamstone Farm Steadings in North Berwick, Scotland / Studio LBA
2017-09-27 20:43
Arhitects: Studio LBA Project: Williamstone Farm Steadings Location: North Berwick, Scotland Photography: Jane Barlow
Arhitects:StudioLBA项目:WilliamstoneFarmSteadingsLocation:NorthBerwick,Scotogratty:JaneBarlow.
Williamstone Farm is a stunning B Listed farmhouse and collection of steadings built circa 1800, located within a four acre plot on the edge of North Berwick. Our remit was to re-configure the existing 4 bedroom farmhouse to create a four bedroom family home with open plan living and kitchen areas. The existing steadings were carefully designed to convert into three 3 bedroom dwellings, which are currently being used a holiday lets.
威廉斯斯通农场是一个惊人的B上市农舍和收集建于1800年左右,位于四英亩的地块在北贝里克的边缘。我们的任务是重新配置现有的4卧室农舍,以创建一个四卧室家庭住宅与开放的计划,生活和厨房区域。现有的踏板是精心设计成三间卧室住宅,目前正在使用假日出租。
Traditionally steadings have minimal openings, so the new openings had to be sympathetically designed in terms of position and scale and to be read as ‘new’ elements. This was achieved by wrapping the new openings in thin plates of corten steel and setting the new glazing back into the opening, creating a sense of depth when viewed externally. This concept was continued on two dormer windows, which are far from the pastiche dormers and sash windows found on the standard steading conversions. Contemporary framless glazing was applied to create a linking walkway along the wall of the narrowest steading, creating best use of the existing footprint and allowing the original building to remain the focus.
传统上,踏板有极小的开口,因此新的开口必须在位置和规模上有同情心的设计,并被理解为“新的”元素。这是通过将新的开口包裹在球状钢的薄板上,并将新的玻璃装回开口,在外部观察时产生了一种深度感。这一概念在两个背窗上继续存在,它们与标准稳定转换上的假宿舍和背带窗相去甚远。采用现代无框玻璃,沿着最狭窄的墙壁创建了一条连接人行道,最大限度地利用了现有的脚印,并使原来的建筑成为重点。
The key design concept was to truthfully define the old from the new through the application of materials. Any alterations made to these existing buildings were to be minimal and celebrate these original structures rather then mimic them. More at WilliamstoneFarmSteadings
关键的设计理念是通过材料的应用,从新到旧,真实地定义旧的东西。对这些现有建筑物所作的任何改动都是最低限度的,庆祝这些原始建筑而不是模仿它们。更多信息来自WilliamstoneFarmSteadings
 举报
举报
别默默的看了,快登录帮我评论一下吧!:)
注册
登录
更多评论
相关文章
-

描边风设计中,最容易犯的8种问题分析
2018年走过了四分之一,LOGO设计趋势也清晰了LOGO设计
-

描边风设计中,最容易犯的8种问题分析
2018年走过了四分之一,LOGO设计趋势也清晰了LOGO设计
-

描边风设计中,最容易犯的8种问题分析
2018年走过了四分之一,LOGO设计趋势也清晰了LOGO设计






































































