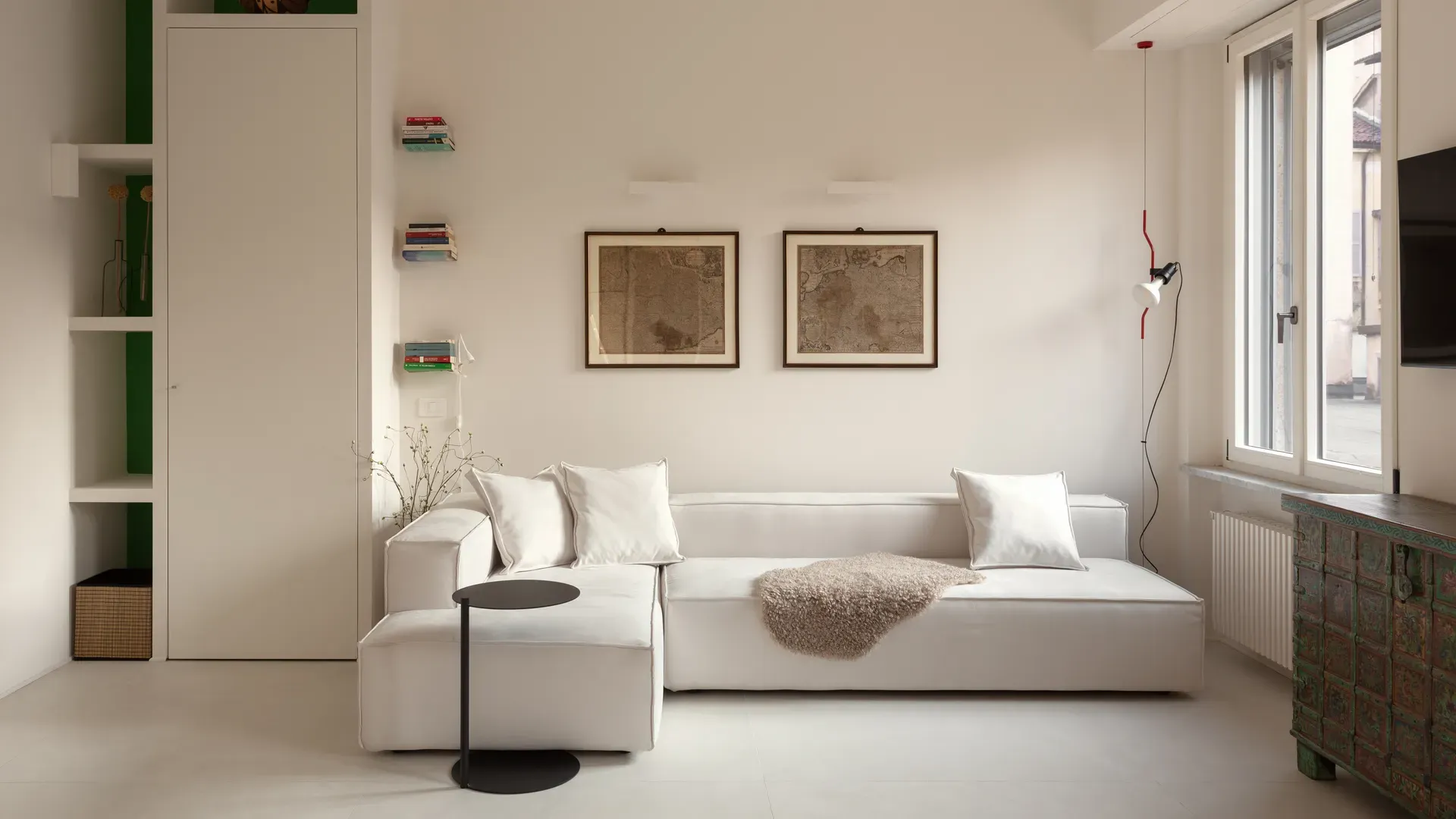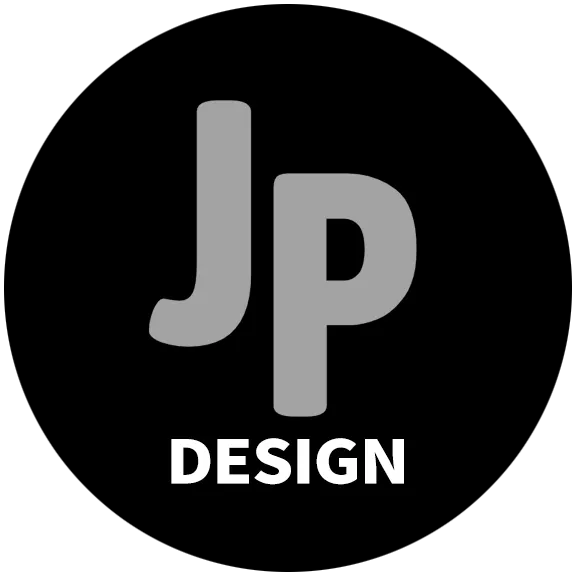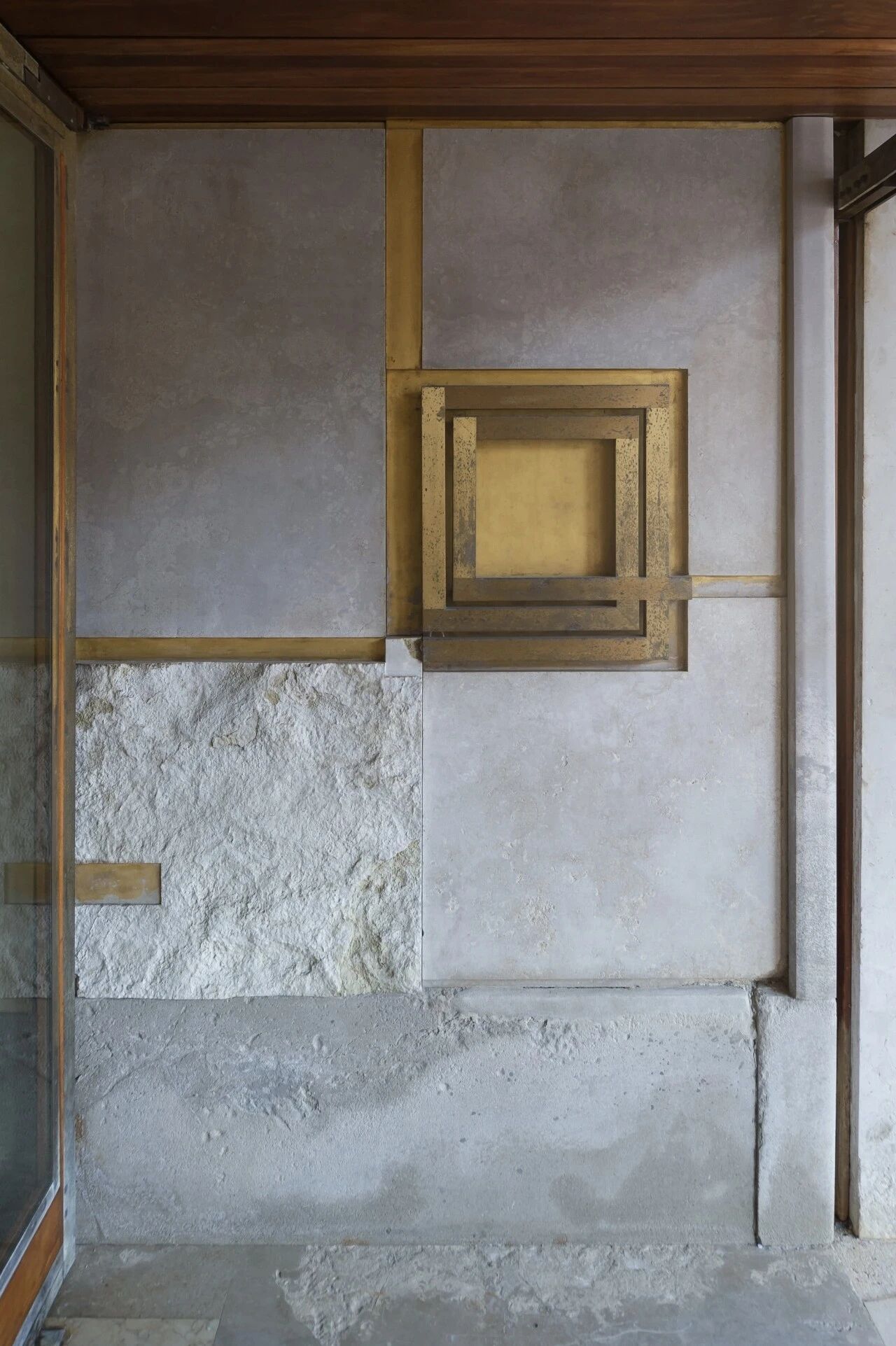DANstudio Renovates House in Hanoi with “Green Balconies” Facade
2017-09-28 08:19
Architects: DANstudio Project: “Green Balconies” House Location: Hanoi, Vietnam Lead Architects: Duc Nguyen, Phung Minh Nguyet Area 77.0 m2 Project Year 2017 Photography: Quang Dam
建筑师:DANstudio项目:“绿色阳台”住宅位置:越南河内,主要建筑师:阮达贵,PhMinh Nguye地区77.0平方米工程2017年摄影:广坝
The TH House is located at a new urban area in the outskirt of Hanoi. The house is a very popular type of house in Vietnam that the main structure was already built by the developer of the whole area. The people buying this kind of house usually need to do the “finishing” work before moving in. But the skeleton of the house itself causes a lot of problems, mostly related to natural ventilation and lighting. So the question for the architect is how to finish the construction to simultaneously solve all the problems coming from this skeleton and have a humble difference while still keeping the same structural elements to the surrounding houses.
第四宫位于河内郊区的一个新城区。这座房子在越南是一种很受欢迎的房子,它的主要结构已经由整个地区的开发商建造。买这种房子的人在搬进来之前通常需要做“整理”工作。但是房子的骨架本身造成了很多问题,主要与自然通风和照明有关。因此,建筑师的问题是如何完成建筑,同时解决来自这个骨架的所有问题,在保持与周围房屋相同的结构元素的同时,也有一个卑微的区别。
The solution comes first from the interior space. The local office DANstudio proposed to cut over some floor slabs, creating more vertical connections from the first floor to the roof level. This way inserts two others internal tubes bringing natural ventilation and lighting deep inside the house. The residents have more freedom to interact physically to each other through these open spaces.
解决方案首先来自内部空间。当地办公室DANstudio提议切割一些楼板,建立更多从一楼到屋顶的垂直连接。这种方式插入了另外两个内部管道,带来了自然通风和照明在房子的深处。居民有更多的自由通过这些开放的空间进行身体上的互动。
To strengthen the connection between the floors, the material of flower tile is used continuously from the wall of one tube to the floor next to another tube, exiting at the facade of the house. This solution of using material blurs the space vertically and horizontally, connecting all floors in a direct and physical way.
为了加强地板之间的连接,从一根管子的墙壁到另一根管子旁边的地板上连续使用花砖材料,从房屋的正面向外延伸。这种使用材料的解决方案在垂直和水平上模糊了空间,以一种直接和物理的方式将所有楼层连接起来。
The house location is not far from a noisy rail track and the front elevation faces harsh sunlight at the noon time. Thus a system of aluminum screen with “balconies” is used for the facade. It creates a new protecting skin wrapping the entire outer surface, while still has some openings to bring nature to the house. The “ green balconies ” use the trees mostly taking from the green area in front of the house.
房子的位置离一条嘈杂的铁轨不远,正午时分,前面的立面面对着刺眼的阳光。因此,正面采用了带有“阳台”的铝制屏幕。它创造了一个新的保护皮肤包住整个外表面,同时仍然有一些开口给房子带来自然。“绿色阳台”使用的树木主要是从房子前面的绿色区域。
At the space on the second floor between the two new tubes, a reading room is inserted with high level of flexibility. By using a group of cubes at different ways, the residents can read books, work, sleep, play as a group or watch movies together on different gestures… The platform and the shelf not only can store things but also create a frame for people to do unlimited activities on their own way.
在二楼两根新管子之间的空间里,插入了一个高度灵活的阅览室。通过以不同的方式使用一组立方体,居民可以阅读书籍、工作、睡眠、集体玩耍或在不同的手势…上一起看电影。平台和架子不仅可以储存物品,还可以为人们在自己的道路上进行无限的活动创造一个框架。
 举报
举报
别默默的看了,快登录帮我评论一下吧!:)
注册
登录
更多评论
相关文章
-

描边风设计中,最容易犯的8种问题分析
2018年走过了四分之一,LOGO设计趋势也清晰了LOGO设计
-

描边风设计中,最容易犯的8种问题分析
2018年走过了四分之一,LOGO设计趋势也清晰了LOGO设计
-

描边风设计中,最容易犯的8种问题分析
2018年走过了四分之一,LOGO设计趋势也清晰了LOGO设计


























































