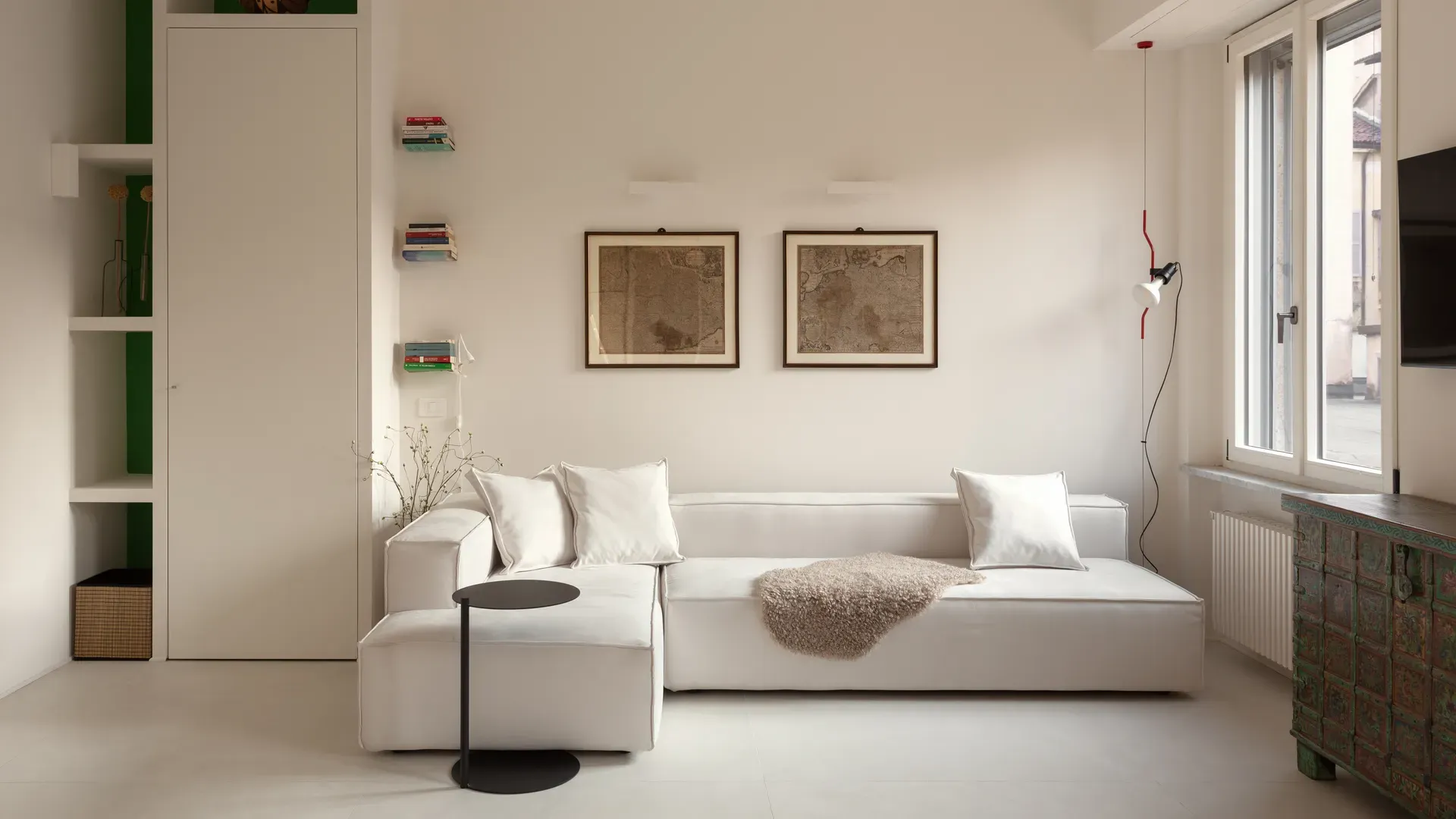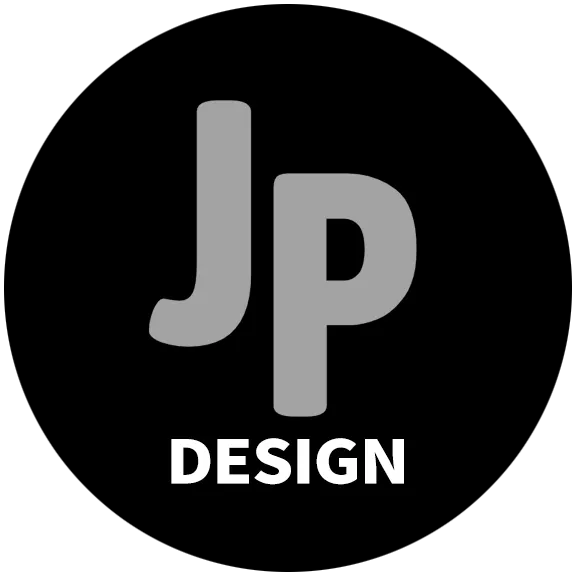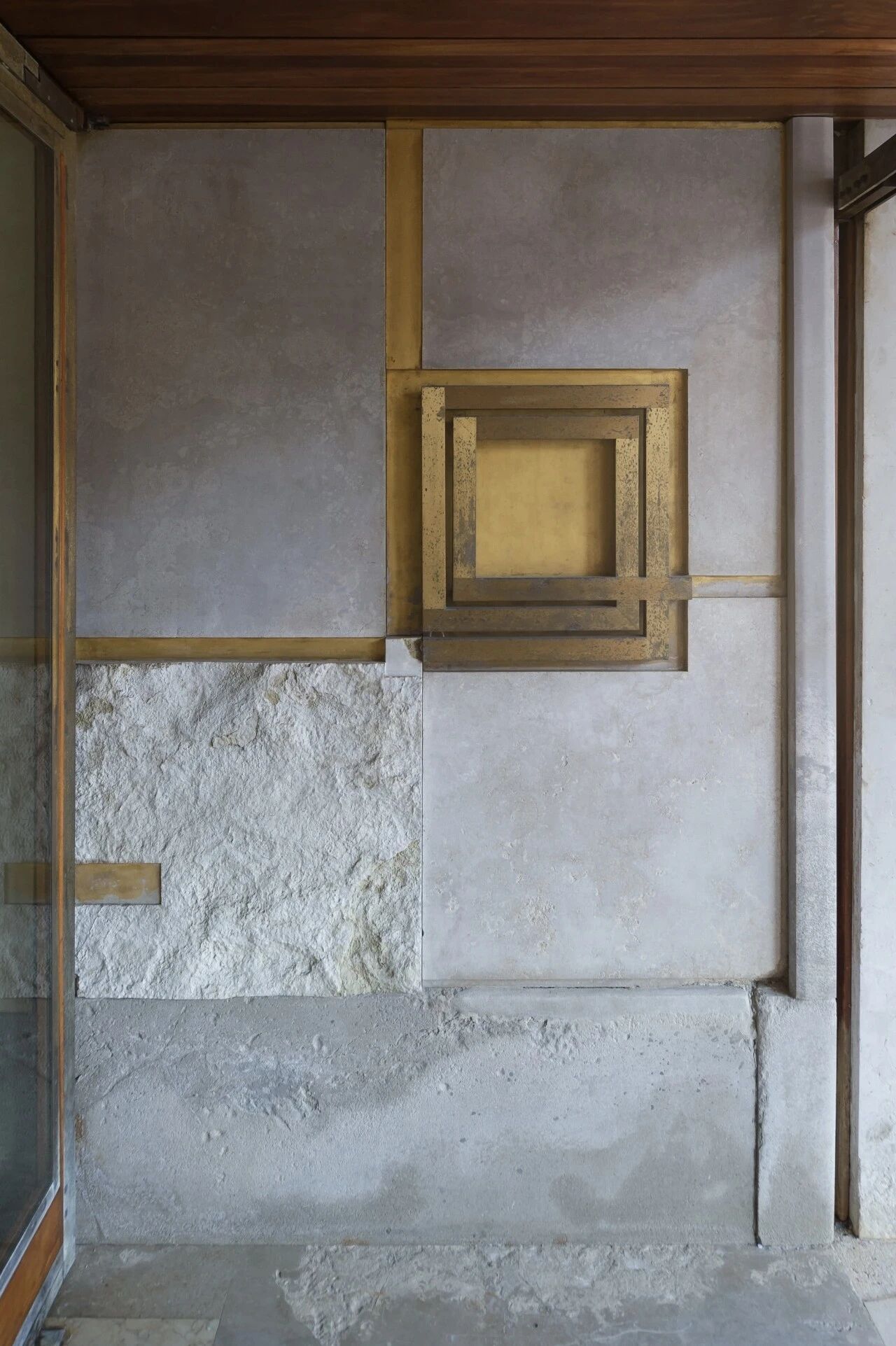A Small 1930’s Brick Bungalow Transformed into a Cozy Family Home
2017-10-09 10:10
Architects: Windust Architects x Interiors Project: Wordsmith / Brick Bungalow Re-design Location: Melbourne, Australia Photography: Richard Wong
建筑师:Win尘埃建筑公司x室内设计项目:Wordsmith/Brick Bungalow重新设计地点:澳大利亚墨尔本摄影:Richard Wong
From the architects: Wordsmith has changed this family home for good. It sees a small 1930’s brick bungalow emerge into a verbally active family environment, with spaces to write and store books. With one parent working from home and 2 active young boys, it was clear from the beginning that this family wanted to significantly improve the way they spent their days at home.
建筑师:字匠彻底改变了这个家。它看到了一个小的30年代的砖平房出现在一个口头上活跃的家庭环境,有空间写作和存储书籍。有一个父母在家工作,两个活跃的小男孩,从一开始就很明显,这个家庭想要大大改善他们在家里的生活方式。
An interest in writing, reading, slow food and barbeques, provided the key ideas for this house addition and alteration. Our client also required spaces that were flexible, and materials that were robust. And they wanted to do this without having to resort to “open plan” living. The design allowed circulation to transition smoothly between private bedroom and family areas, arriving at the kitchen, the family’s heart.
对写作、阅读、慢食和烧烤的兴趣,为这所房子的增建和改建提供了关键的想法。我们的客户还需要灵活的空间和坚固的材料。他们想要做到这一点,而不必求助于“开放计划”的生活。该设计让私人卧室和家庭区域之间的流通平稳过渡,到达厨房,家庭的心脏。
We extended the line of the existing gabled roof to avoid “cost heavy” box gutters and roof details. Raked ceilings provide drama, cross ventilation and eventually, the desired separation of new dining and living spaces: a “not so open plan”.
我们延长了现有门式房屋顶的线路,以避免“成本沉重”的箱式排水沟和屋顶细节。倾斜的天花板提供戏剧,交叉通风,最终,新的餐饮和生活空间的理想分离:一个“不那么开放的计划”。
A “blackboard” wall is made at the intersection of old and new, providing the space for active words. Opposite in the living areas, are the “library” walls providing space for stored words; books. To the north is the outdoor entertainment area, flanked by brick walls to allow space for the 5 barbeques.
“黑板”墙是在新旧交汇处建造的,为主动词提供了空间。在生活区的对面,是“图书馆”墙,为存储文字提供空间;书籍。北面是户外娱乐区,两侧是砖墙,可以容纳5个烧烤场所。
To reduce risk and achieve the desired outcome, we actively managed the budget and costs via material selection, straight forward design details, and using a negotiated tender with a trusted builder throughout design development and contract documentation.
为了降低风险和实现预期的结果,我们积极地管理预算和成本,通过材料选择,直接的设计细节,并在整个设计开发和合同文件使用与一个可信的建设者协商投标。
To the existing east/west orientated site, a northern aspect is introduced into the new sections of building. With the raked ceilings and highlight windows, the new spaces achieve abundant natural light and cross ventilation. The external entertaining area, with its open sky awning, allows for sun protection and all year usage.
在现有的东西向用地上,在新的部分建筑中引入了北面。通过前倾天花板和突出的窗户,新的空间实现了丰富的自然光和交叉通风。外部娱乐区,开放的天空遮阳篷,允许防晒和全年使用。
 举报
举报
别默默的看了,快登录帮我评论一下吧!:)
注册
登录
更多评论
相关文章
-

描边风设计中,最容易犯的8种问题分析
2018年走过了四分之一,LOGO设计趋势也清晰了LOGO设计
-

描边风设计中,最容易犯的8种问题分析
2018年走过了四分之一,LOGO设计趋势也清晰了LOGO设计
-

描边风设计中,最容易犯的8种问题分析
2018年走过了四分之一,LOGO设计趋势也清晰了LOGO设计












































