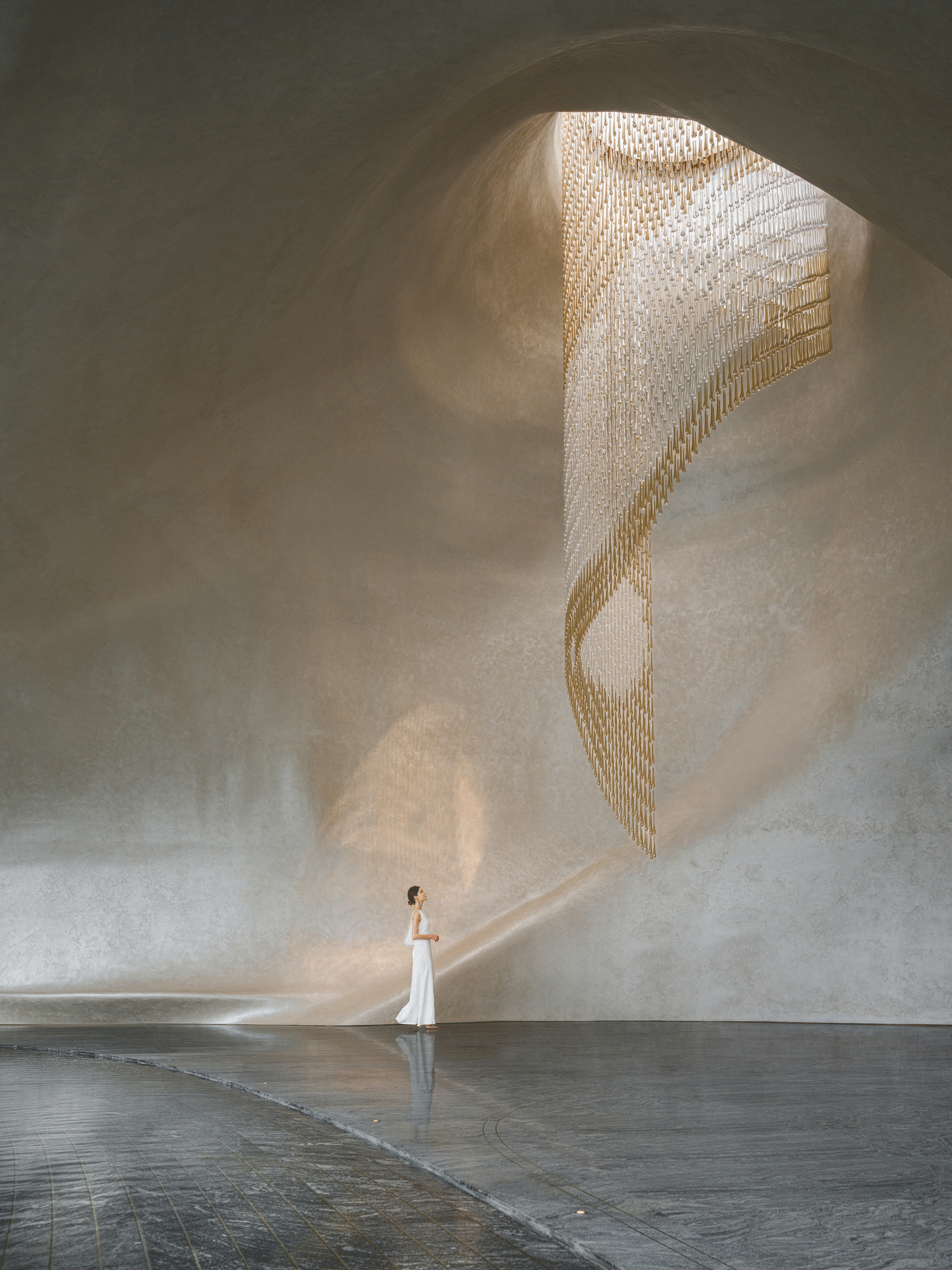Lake Superior Retreat on Minnesota’s North Shore by Salmela Architect
2017-10-05 19:23
Architects: Salmela Architect Project: Lake Superior Retreat Architect in Charge: David Salmela FAIA Location: Schroeder, Minnesota, United States Size: 1,400-square-foot cabin, 225-square-foot sauna, 336-square-foot garage, and 192-square-foot shed Photography: Paul Crosby Architectural Photography
建筑师:Salmela建筑师项目:高级退休建筑师项目主管:David Salmela FAIA地点:美国明尼苏达州施罗德,美国面积:1400平方英尺的小屋,225平方英尺的桑拿,336平方英尺的车库,192平方英尺的棚屋摄影:保罗·克罗斯比建筑摄影
The Lake Superior retreat is sited near Taconite Harbor where the boreal forest meets the exposed bedrock of Lake Superior shoreline. The utmost character of the project reveals the predominance of place. There is a sense of old and new, an ageing beauty in the materials that reflect both permanence and impermanence. It is an encounter of something unexpected, of things that are in opposition. Salmela Architect’s Larson Bergquist retreat on Lake Superior in Schroeder, Minnesota, reminds us that inside most aging exteriors lies a remembered youth.
苏必利尔湖避风港位于塔昆港附近,北部森林与苏必利尔湖海岸线裸露的基岩交汇。这个项目的最大特点显示了地方的优势。有一种新旧的感觉,一种反映永恒和无常的材料中的衰老之美。它是一种意外的遭遇,是对立的事物。萨尔梅拉建筑师拉森·伯格奎斯特在明尼苏达州施罗德的苏必利尔湖上的避风港,提醒我们,在大多数老化的外表里,有一位难忘的青年。
When you approach it from the curved drive, you see two flat-roofed structures: a one-car garage and a long kayak-storage building, both clad in black paper-resin-composite panels with vertical cedar battens. These structures not only mask your view of the main buildings but also play on the idea of “permanence and impermanence” in David Salmela’s design, with the uncoated cedar battens visibly weathering as the black panels appear impervious to age.
当你从弯曲的车道接近它时,你会看到两座平顶建筑:一辆汽车车库和一座长长的皮艇储藏大楼,两座建筑都覆盖着黑色的纸树脂复合板和垂直的雪松木板。这些建筑不仅遮住了你对主要建筑的看法,而且也在大卫·萨尔梅拉的设计中扮演着“永恒和无常”的理念,而未涂上涂层的雪松则明显地风化,因为黑色的面板似乎不受年龄的影响。
Between those outbuildings, large rocks and loosely arranged stone pavers lead you through a small field to the house and sauna, echoing the aging-and-ageless theme, as the native grasses envelope the pavers while the rocks resist. A similar dynamic characterizes the two main buildings. A white-painted masonry sauna, with openings seemingly carved out of its minimalist mass, looks as sturdy as the black rocks around it, while the cedar-clad house, with its weather-beaten siding and its uncanny second-floor cantilever, seems as fragile as the flowering grasses at its feet.
在这些外围建筑之间,巨大的岩石和松散排列的石板会带你穿过一小块田野,来到房子和桑拿房,这与古老永恒的主题相呼应,因为土生土长的草皮包裹着这些铺垫,而岩石却抗拒。这两座主要建筑都有类似的动态特征。一座白色的砖石桑拿房,其开口似乎是从它的极简主义物质中雕刻出来的,看起来像周围的黑色岩石一样坚固,而这座雪松覆盖的房子,有着经得起考验的壁板和不可思议的二楼悬臂,看起来像脚下开花的草一样脆弱。
Between these two sculptural forms—one heavy, the other light—lies a flagstone terrace terminating in a corner “un-chimney,” as Salmela calls it; the latter structure’s L-shaped, white-painted masonry and fire-brick hearth show the black stain of past combustion. Here age becomes an aesthetic. You can sit at the Salmela-designed table under the cantilever or in the Salmela-designed chair out under the stars and contemplate the previous fires you have put out, or the dreams you’ve had that have gone up in smoke.
在这两种雕塑形式-一种是沉重的,另一种是轻的-中间有一个石板露台,其尽头是一个角落的“无烟囱”,正如萨尔梅拉所说;后者的L形白色砖石和耐火砖壁炉显示了过去燃烧的黑色污迹。在这里,年龄变成了一种审美。你可以坐在悬臂下的Salmela设计的桌子上,或者坐在星空下的Salmela设计的椅子上,仔细考虑你之前扑灭的火焰,或者你在烟雾中所做的梦。
But inside the house, youthfulness prevails. In contrast to the weathered exterior, the interior walls and ceilings are lined with smooth aspen boards. In contrast to the scattered stone pavers fighting the forces of nature, the floors are composed of a precise grid of slate tiles. And instead of the carbon-stained masonry of the un-chimney, the living room has a slim, black woodstove that, like most youth, has fire in its belly.
但在房子里,青春盛行。与风化的外部不同,内墙和天花板内衬光滑的白杨板。相对于分散的石材摊铺机对抗自然的力量,地板是由一个精确的格子板岩瓷砖组成。和大多数年轻人一样,起居室里有一个苗条、黑色的木炉,它的肚子里有火。
Youthfulness can also be felt in the relaxed flow of space. A slat-sided, open-riser stair serves as a light-filled divider between the kitchen and the living and dining area, which have large windows overlooking the surrounding woods and the lake. Sliding doors separate the bedroom and bathroom from the main space, allowing long vistas across the relatively small house.
青春也可以在轻松的空间流动中感受到。在厨房和客厅和就餐区之间,有一个狭长的、开放的隔层楼梯,可以俯瞰周围的树林和湖面,有很大的窗户可以俯瞰周围的树林和湖面。推拉门将卧室和浴室与主空间隔开,使得相对较小的房子有很长的视野。
Upstairs, a guest suite and a study space with a built-in desk that stretches the length of the cantilever enjoy easy access to a “breakfast deck” that extends out into the trees. The sod roofs on the house, sauna, garage, and storage shed offer another landscape visible from the expansive second-floor windows. “The interior is so perfectly built and so placid,” says Salmela, “while the exterior has a rustic feel that fits the site.”
楼上有一间客房和一间带有内置书桌的书房,这张桌子伸展着悬臂的长度,您可以轻松地到达延伸到树林中的“早餐甲板”。房子上的草皮屋顶,桑拿,车库和储藏棚提供了另一个景观,从广阔的二楼窗户可见。“内饰是如此完美和平静,”萨尔梅拉说,“而外观有一种乡村感觉,适合该网站。”
 举报
举报
别默默的看了,快登录帮我评论一下吧!:)
注册
登录
更多评论
相关文章
-

描边风设计中,最容易犯的8种问题分析
2018年走过了四分之一,LOGO设计趋势也清晰了LOGO设计
-

描边风设计中,最容易犯的8种问题分析
2018年走过了四分之一,LOGO设计趋势也清晰了LOGO设计
-

描边风设计中,最容易犯的8种问题分析
2018年走过了四分之一,LOGO设计趋势也清晰了LOGO设计






























































