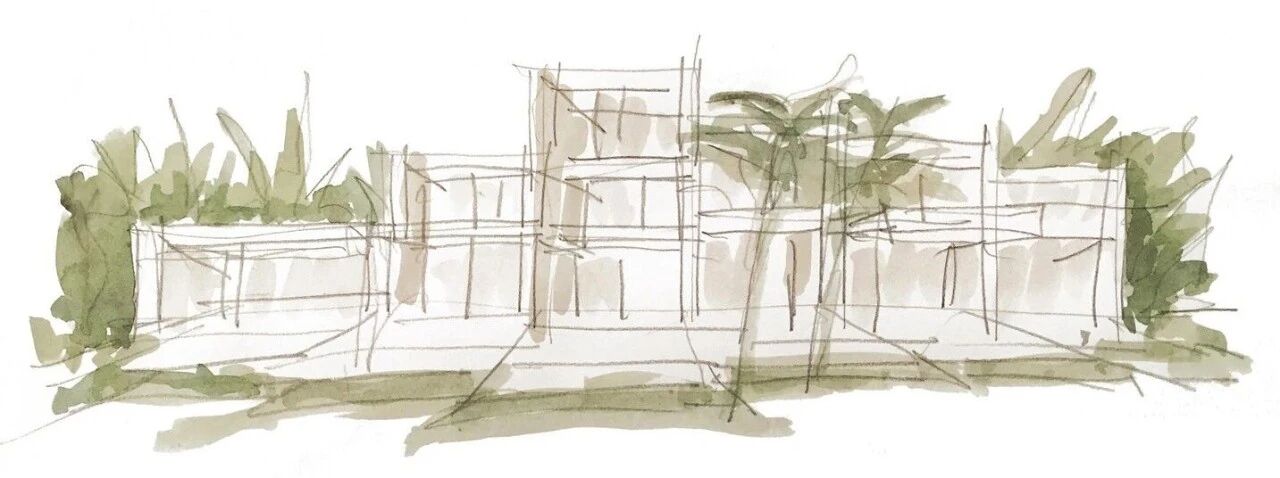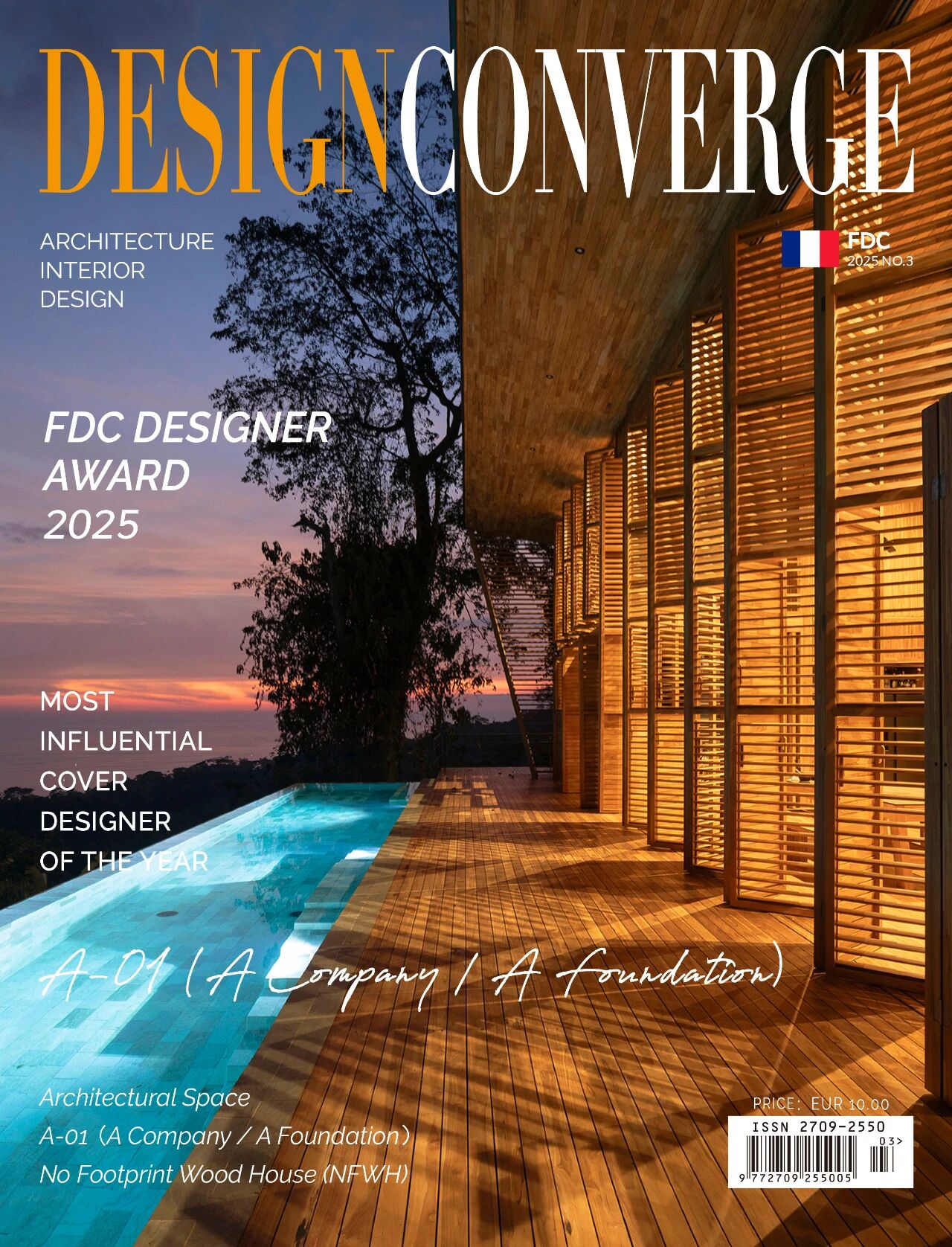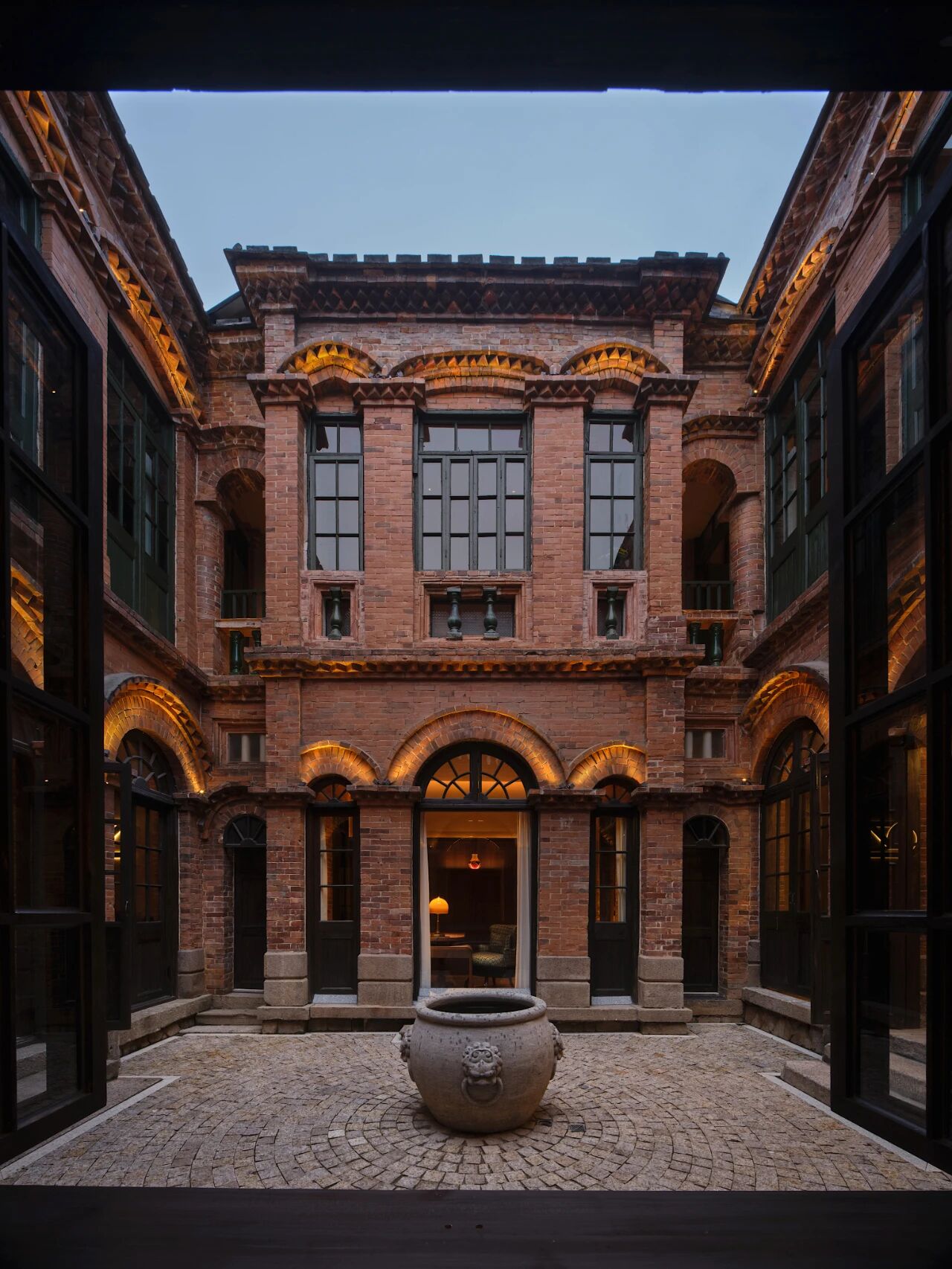Light-Filled Eco Villa with a Minimalist Interior and Exterior Design
2017-10-04 20:21
Interior Designers: i29 | interior architects Project: Bloemendaal Eco Villa Location: Bloemendaal, The Netherlands Architects: Paul de Ruiter architects Area 489.0 sqm Photography: i29 l interior architects
室内设计师:i29-室内建筑师项目:Bloemendaal生态别墅位置:荷兰建筑师Bloemendaal:Paul de Ruiter建筑师面积489.0平方米摄影:i29l室内建筑师
Close to Bloemendaal, on the edge of the Kennemer dunes, the site of Villa Bloemendaal is situated. A sustainable home that follows a minimalistic design and shows respect for man and nature alike, in a unique residential area where the existing flora and fauna are given full rein.
靠近布卢门达,在肯纳沙丘的边缘,比利亚布卢门达的遗址就在这里。一个可持续的家园,遵循简约的设计,并表现出对人和自然的尊重,在一个独特的居住区,现有的动植物被充分发挥作用。
i29 interior architects worked on the interior of a eco villa which was designed by Paul de Ruiter architects. A minimal approach to the materialisation and detailing of the building is a core value of both the interior and exterior design. The large expanses of glass and the patio result in maximum day- lighting and give the inhabitants the feeling that the villa and the surrounding landscape are one.
I29室内建筑师致力于生态别墅的内部,这是由保罗德鲁伊特建筑师设计。建筑的物化和细节化的最低限度方法是室内和外部设计的核心价值。大面积的玻璃和庭院导致了最大限度的日照,给居民的感觉是别墅和周围的景观是一体的。
In order to bring nature inside even more, all of the interior functions in the eco villa are made from natural materials. i29 interior architects created large surfaces of wood through the whole house to connect the different areas. Cabinets, wardrobes, walls, sliding doors, beds and even a fire place have been made in one and the same material. Pine wood panels -normally a basic material- has been used as a high end finishing with fine details.
为了更好地融入自然,生态别墅的所有内部功能都是由天然材料制成的。I29室内建筑师创造了大的木材表面贯穿整个房子,以连接不同的地区。橱柜、衣柜、墙壁、推拉门、床,甚至火场都是用同一种材料制作的。松木板-通常是一种基本材料-已被用作高端精加工和精细细节。
 举报
举报
别默默的看了,快登录帮我评论一下吧!:)
注册
登录
更多评论
相关文章
-

描边风设计中,最容易犯的8种问题分析
2018年走过了四分之一,LOGO设计趋势也清晰了LOGO设计
-

描边风设计中,最容易犯的8种问题分析
2018年走过了四分之一,LOGO设计趋势也清晰了LOGO设计
-

描边风设计中,最容易犯的8种问题分析
2018年走过了四分之一,LOGO设计趋势也清晰了LOGO设计


















































