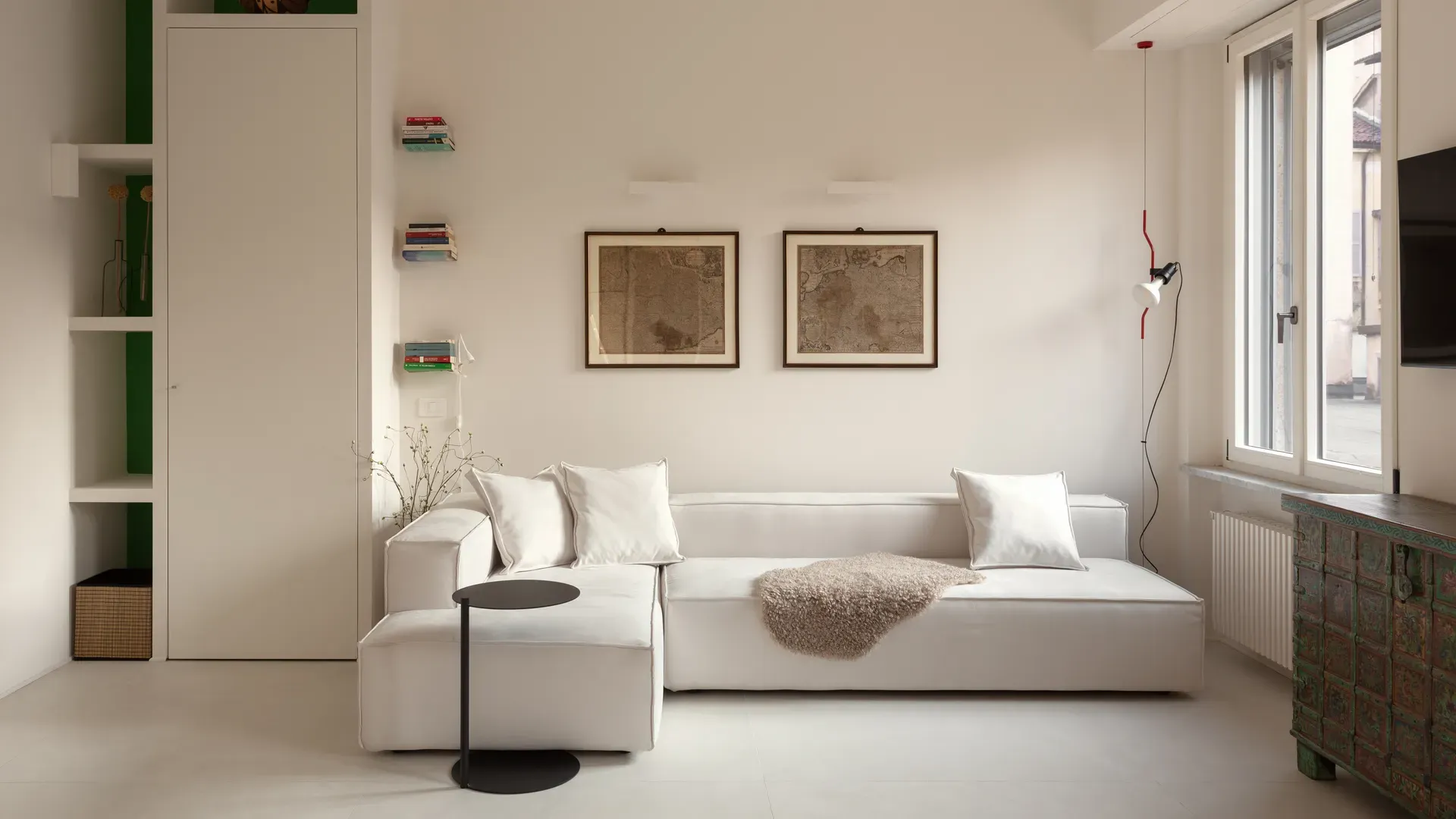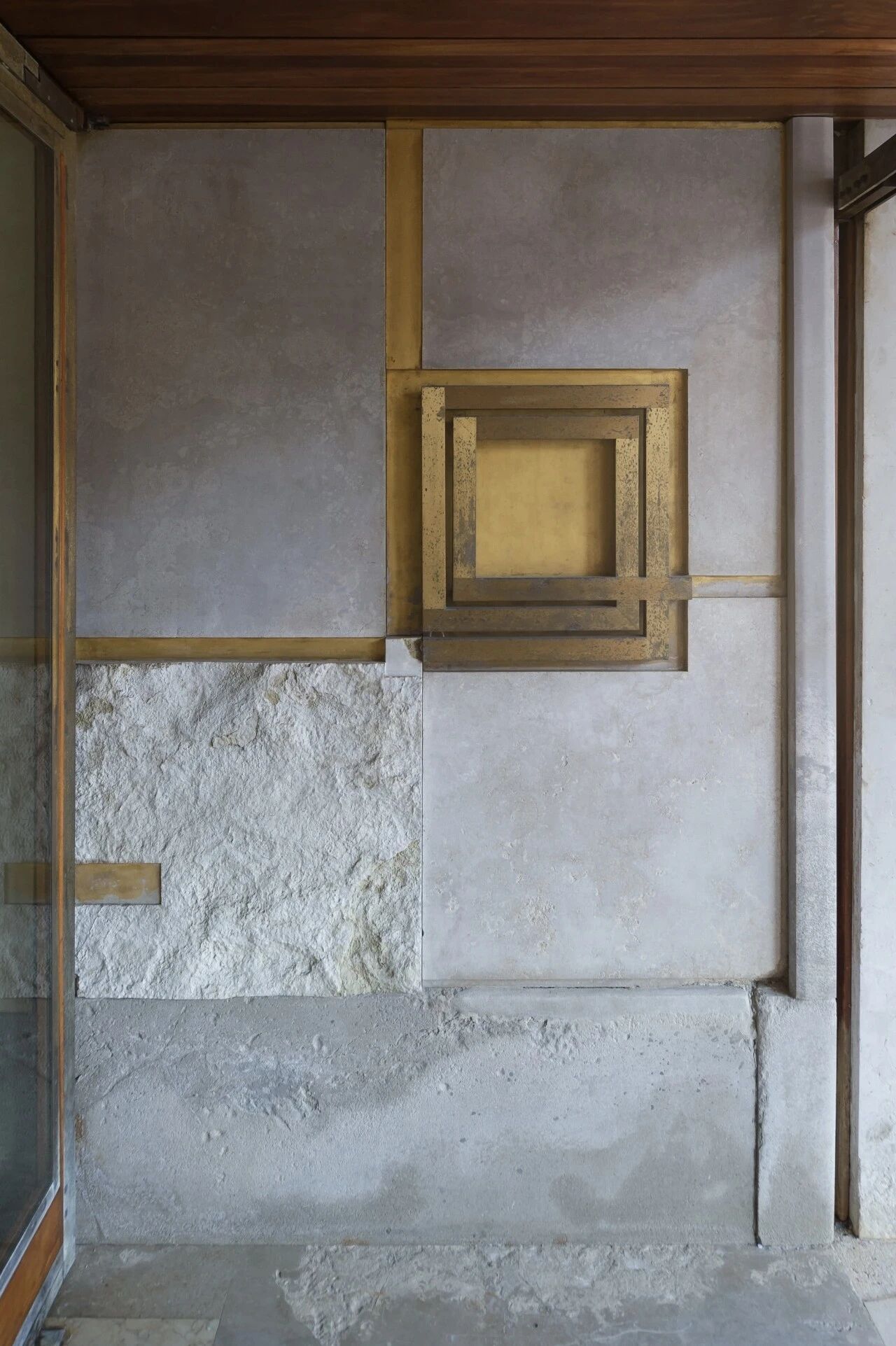Jardin Apartment Provides a Close Connection of Living Spaces with Patios and Interior Gardens
2017-10-07 13:53
Architects: ASP Arquitectura Sergio Portillo Project: Jardin apartment Location: Huixquilucan, Edo. de México Photography: Rafael Gamo
建筑师:ASP ArquArchtura Sergio Portillo项目:怡和公寓位置:惠克斯库鲁坎,江户。de México摄影:Rafael Gamo
The Jardin apartment project occupies the lower level of a building on Mexico City’s west side. It generates a dialog between the newly constructed building and its environment, interweaving the project with its landscape and unifying indoors with outdoors.
怡和公寓项目位于墨西哥城西侧一栋大楼的较低层。它在新建建筑与环境之间产生了对话,将工程与景观交织在一起,使室内与室外相统一。
The design process inserted targeted elements that produced a series of specific, outdoor spaces whose function is directly related to the apartment’s indoor activity.
设计过程中插入了目标元素,这些元素产生了一系列特定的室外空间,这些空间的功能与公寓的室内活动直接相关。
The indoor section has a linear axis with access to the rooms crossing through the common, semi-private, and private areas. Likewise, the outdoor layout follows a parallel design; a wall runs along the axis that encloses and divides the areas based on the required activity.
室内部分有一个直线轴,可以进入穿过公共、半私人和私人区域的房间。同样,室外布局遵循并行设计;墙沿轴线运行,根据所需的活动包围和划分区域。
The northeast holds two terraces joined by a pergola; the first houses a living and dining area with a vertical garden built of wooden boxes reclaimed from the shoring system used in the construction. The second terrace rests on a lower overhang, suggesting a closer relationship with the landscape. Finally, a staircase connects it with the gully underneath the structure.
东北部有两个梯田,其中一个是珀戈拉;第一个是居住和就餐区,其垂直花园是从建筑中使用的支撑系统中回收的木箱建造的。第二梯田位于较低的悬垂处,表明与景观的关系更为密切。最后,一个楼梯把它和结构下面的沟壑连接起来。
The southwest houses a more private garden that connects to the bedrooms, the TV room and kitchen, culminating in a contemplative space known as the Garden Box. This open module is designed for an intimate interaction between the spectator and the garden.
西南方向有一个更私人的花园,连接着卧室、电视房和厨房,最终形成了一个被称为花园盒子的沉思空间。这个开放的模块是为观众和花园之间的亲密互动而设计的。
Three transition elements were built with reinforced concrete, each with its distinctive energy. The first is a pool of water that symbolizes the purification of the access space, while endowing the access with movement and sound. The second consists of a garden of energy stones, while the third is a vegetable garden, designed to blend the gully’s natural vegetation with the terraces.
用钢筋混凝土建造了三个过渡元素,每个元素都有其独特的能量。第一个是一个水池,它象征着进入空间的净化,同时赋予通道以运动和声音。第二个由能量石花园组成,第三个是蔬菜园,旨在将沟壑的天然植被与梯田融为一体。
 举报
举报
别默默的看了,快登录帮我评论一下吧!:)
注册
登录
更多评论
相关文章
-

描边风设计中,最容易犯的8种问题分析
2018年走过了四分之一,LOGO设计趋势也清晰了LOGO设计
-

描边风设计中,最容易犯的8种问题分析
2018年走过了四分之一,LOGO设计趋势也清晰了LOGO设计
-

描边风设计中,最容易犯的8种问题分析
2018年走过了四分之一,LOGO设计趋势也清晰了LOGO设计


























































