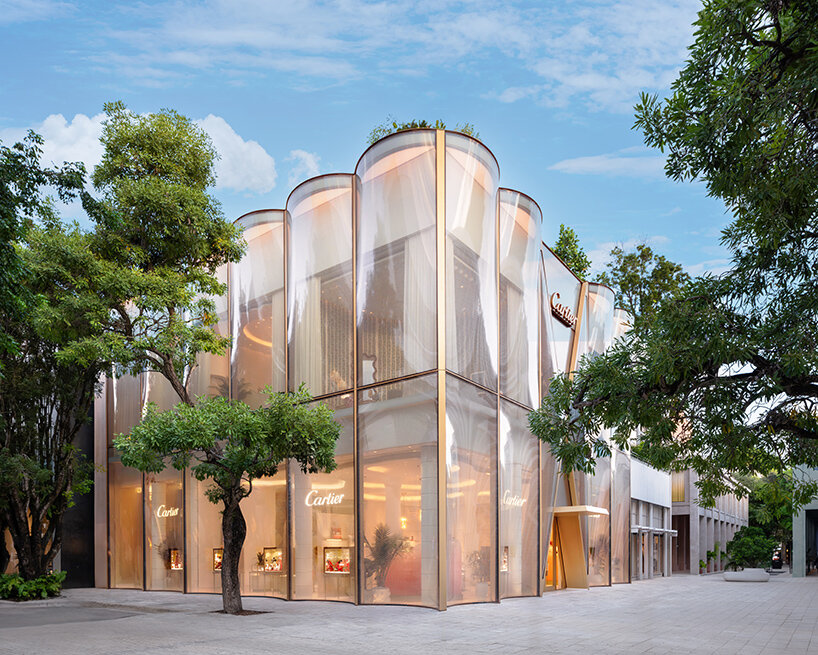Lincoln Road House – Extension and Renovation in North London
2017-10-07 18:47
Architect: Robert Rhodes Architecture Interiors Project: Lincoln Road House Location: London, United Kingdom Photography: Matt Clayton Photography
建筑师:罗伯特·罗兹建筑室内工程:林肯路大厦位置:伦敦,英国摄影:马特·克莱顿摄影
From the architect: Lincoln Road House is our latest project in the “county roads” of East Finchley. Following a visit to our Durham Road project while it was under construction, the homeowners Ed and Elena signed us up to help renovate and extend what was perhaps the last unloved house in the neighbourhood.
来自建筑师:林肯路大厦是我们在东芬奇利的“县道路”的最新项目。在我们的达勒姆路项目在建期间参观了一次之后,房主埃德和埃琳娜签下了我们,帮助我们翻修和扩建这座可能是附近最后一座不受欢迎的房子。
This project was an absolute joy from start to finish, and it gave us the chance to stretch our architectural and interior design imagination. We designed and specified everything – from the all-glass site return down to the little mouldings on the panelled doors. We designed nearly all the fibrous plaster (only the front room is original). We designed the kitchen joinery. We designed all the joinery, actually. We even designed the funky table in the top floor bathroom. We even drew all the architraves and skirting boards at full size and had them custom run. We didn’t do the garden – that was Kate Gould, whom we worked with before on St. George’s Terrace. We also didn’t do the tiled floor – that was London Mosaic. But we did do the underfloor heating under the tiled floor.
这个项目从头到尾都是一种绝对的乐趣,它给了我们机会来拓展我们的建筑和室内设计想象力。我们设计并指定了所有的东西-从全玻璃的工地返回到面板上的小模子。我们设计了几乎所有的纤维石膏(只有前面的房间是原创的)。我们设计了厨房细木工。实际上是我们设计的所有细木工。我们甚至在顶层浴室设计了一张时髦的桌子。我们甚至画了所有的构架和围板的大小,并让他们自定义运行。我们没有做花园-那是凯特·古尔德,我们以前在圣乔治露台上工作过。我们也没有做瓷砖地板-那是伦敦马赛克。但是我们做了地板下面的暖气。
We also negotiated Planning and Conservation Area Consent, getting permission for that modern, simple extension at the ground floor, and floor-to-ceiling, wall-to-wall glass for the new top floor – all behind the beautiful, restored Victorian elevation (with new SlimLite sash window we designed, of course). It took a while, but if you couldn’t tell we’re quite proud of what we’ve made.
我们还通过谈判达成了规划和自然保护区的同意,在底层获得了现代的、简单的延伸,并为新的顶层提供了从地板到天花板、墙对墙的玻璃-所有这些都在美丽的维多利亚高地后(当然,我们设计了新的细石质窗框)。花了一段时间,但如果你说不出来,我们会为我们的成就感到骄傲。
 举报
举报
别默默的看了,快登录帮我评论一下吧!:)
注册
登录
更多评论
相关文章
-

描边风设计中,最容易犯的8种问题分析
2018年走过了四分之一,LOGO设计趋势也清晰了LOGO设计
-

描边风设计中,最容易犯的8种问题分析
2018年走过了四分之一,LOGO设计趋势也清晰了LOGO设计
-

描边风设计中,最容易犯的8种问题分析
2018年走过了四分之一,LOGO设计趋势也清晰了LOGO设计
























































