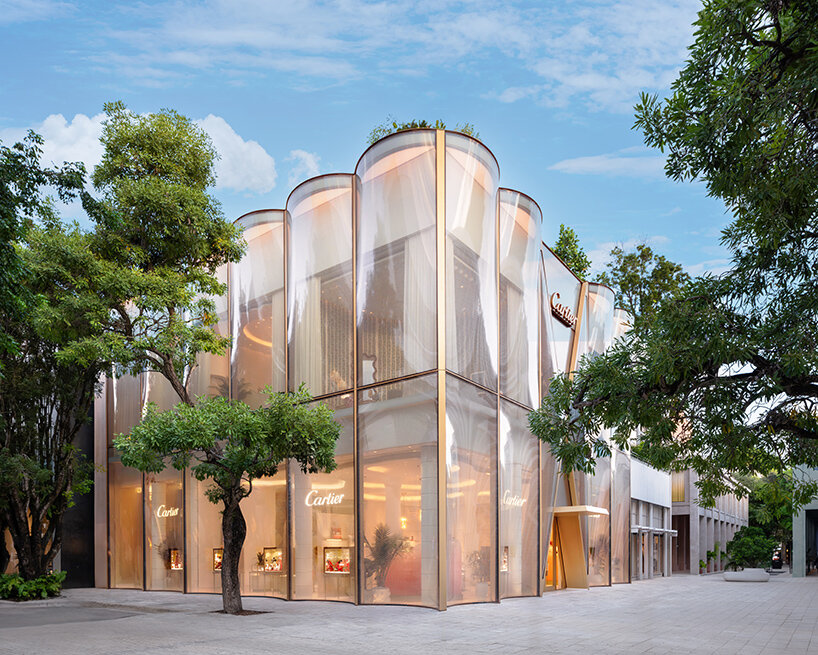ZGF Architects Designed the Offices of Law Firm Stoel Rives LLP
2017-10-09 18:24
Architects: ZGF Architects Project: Stoel Rives LLP Headquarters Location: Portland, Oregon, United States Size: 120,000 sqft Photography: Nick Merrick/Hedrich Blessing and Pete Eckert
建筑师:ZGF建筑师项目:StoelRivesLLPHeadquartersLocation:Portland,Oregon,UnitedStatesSize:120,000sqft摄影:NickMerrick/HedrichBlessingandPeteEckert。
ZGF Architects and Stoel Rives have maintained an ongoing relationship for more than 20 years. Beginning with the planning and design of the firm’s Portland, Oregon office, ZGF has provided professional services for Stoel Rives offices in Salt Lake City, Utah; Seattle, Washington; Minneapolis, Minnesota; Boise, Idaho; and Vancouver, Washington.
ZGF建筑师和StoelRives已经保持了20多年的关系。从该公司俄勒冈州波特兰办事处的规划和设计开始,ZGF为Stoel Rives在犹他州盐湖城、华盛顿州西雅图、明尼苏达州明尼阿波利斯、爱达荷州博伊西和华盛顿温哥华的办事处提供专业服务。
Recently, to help the law firm understand its immediate and future priorities as well as space options in the Portland market, ZGF completed an analysis of short- and long-term needs. This included an attorney office size analysis comparing the potential rent savings in each scenario, new attorney-practice assistant ratios, and the review and standardization of staff needs and conference room space. Stoel Rives ultimately selected Portland’s Park Avenue West tower for its home.
最近,为了帮助律所了解其近期和未来的优先事项以及波特兰市场的空间选择,ZGF完成了对短期和长期需求的分析。这包括一项律师事务所规模分析,比较每一种情况下可能节省的租金,新的律师-执业助理比率,以及工作人员需求和会议室空间的审查和标准化。斯托尔里维斯最终选择波特兰的公园大道西塔作为其家。
ZGF designed the nine-floor office to have a two-floor reception and conference center, five floors of attorney offices with interconnecting stairs, plus smaller offices and a collaboration lounge on each floor. Retired / visiting attorney offices have also been incorporated in the practice groups. The two floors of administrative space were designed in an open plan configuration with new workplace concepts to support their work flow.
ZGF设计的九层办公室有一个两层的接待和会议中心,五层有相互连接的楼梯的律师办公室,每层都有一个较小的办公室和一个合作休息室。已退休/来访的律师办公室也已纳入业务小组。行政空间的两层被设计成一个开放式的计划配置,带有新的工作场所概念,以支持他们的工作流程。
The reception area was designed with reclaimed Oregon white oak floors and back painted glass to create a modern Pacific Northwest space. Natural materials and a sense of craft complete the interior. The attorney offices have full relights and Douglas fir doors. The firm is seeking LEED Platinum and Green Globe certifications.
接待区是由俄勒冈州的白橡木地板和背面彩绘玻璃设计的,以创造一个现代的西北太平洋空间。天然材料和工艺感完成内部。律师办公室有全门和道格拉斯冷杉门。该公司正在寻求LEED白金和绿色全球认证。
 举报
举报
别默默的看了,快登录帮我评论一下吧!:)
注册
登录
更多评论
相关文章
-

描边风设计中,最容易犯的8种问题分析
2018年走过了四分之一,LOGO设计趋势也清晰了LOGO设计
-

描边风设计中,最容易犯的8种问题分析
2018年走过了四分之一,LOGO设计趋势也清晰了LOGO设计
-

描边风设计中,最容易犯的8种问题分析
2018年走过了四分之一,LOGO设计趋势也清晰了LOGO设计






















































