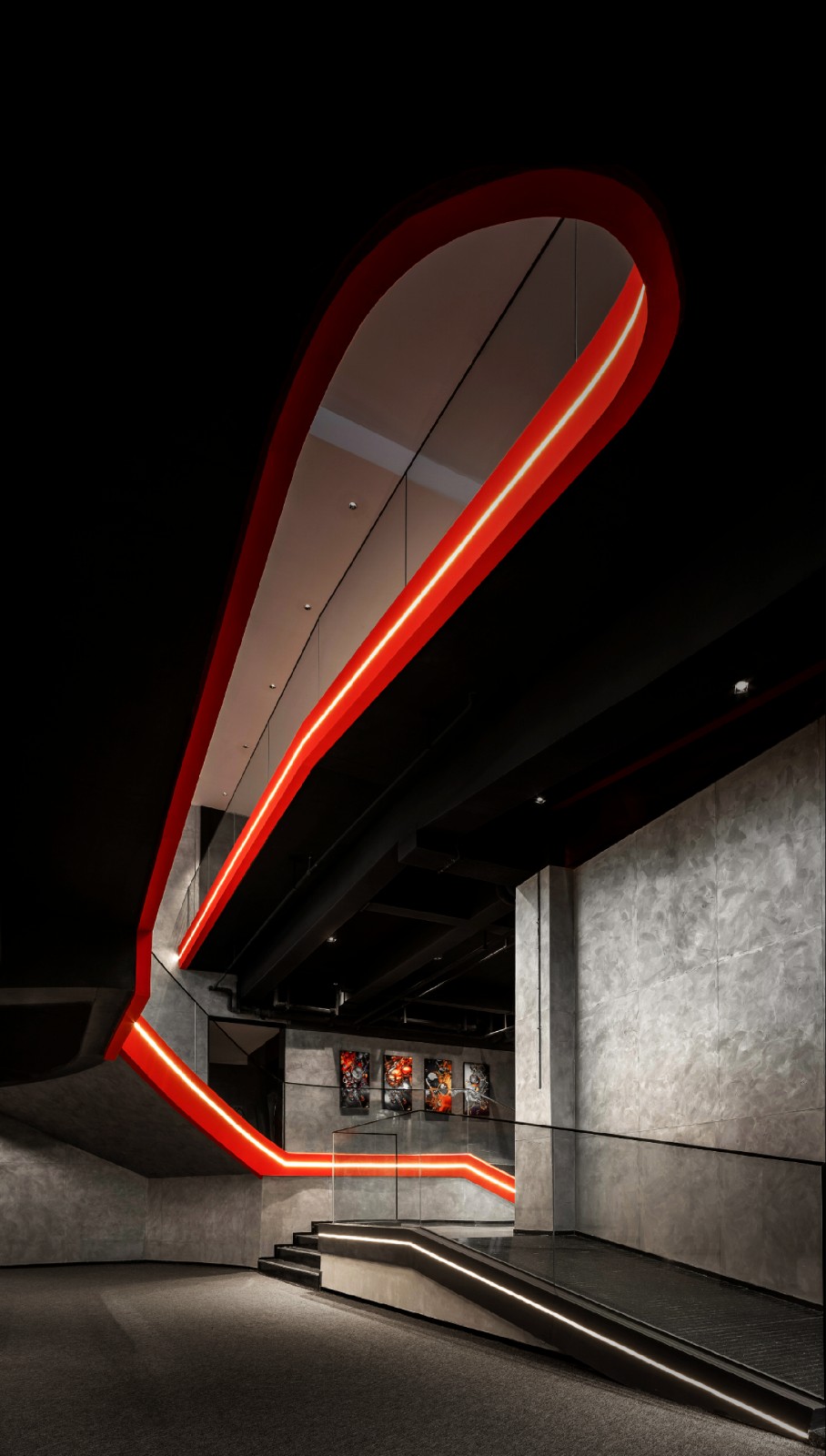Lazor Office Envisioned This Inspiring Custom Home as a Stack of Blocks
2017-10-10 20:38
Architects: Lazor Office Project: Stack House Location: Minneapolis, Minnesota, United States Size 3,550 sq. feet Photography: Peter VonDeLinde
建筑师:Lazor办公项目:栈屋位置:明尼苏达州明尼阿波利斯,美国面积3550平方米。双脚摄影:Peter VonDeLinde
The geometric forms of this house generate places to withdraw, while still giving the homeowners views of a nearby towering oak and of one of Minneapolis’ numerous lakes. Local architect Charlie Lazor of Lazor Office envisioned this inspiring custom home as a stack of blocks, and played with direction and opacity on each to produce open and enclosed interior spaces. Solid blocks of private spaces, are stacked in an open, laced pattern to form voids for shared living space. The long and short sides of the blocks are positioned in response to the urban and natural setting of the Stack House. On the mid level, the blocks run perpendicular to the street to open parts of the main living space to the street below and garden behind.
这所房子的几何形状产生了撤退的地方,同时仍能让房主看到附近高大的橡树和明尼阿波利斯众多湖泊之一的景色。当地建筑师CharlieLazor的Lazor办公室设想这个鼓舞人心的自定义住宅作为一堆积木,并发挥方向和不透明的每一个创造开放和封闭的内部空间。实心的私人空间块,被堆放在一个开放的,带花边的模式,为共享的生活空间形成空隙。这些街区的长短两侧都是为了响应城市和自然的建筑环境而布置的。在中间层,街区垂直于街道,打开主要居住空间的一部分到街道下面和后面的花园。
On the lower and upper levels, the blocks run parallel to the street to shape privacy for bedrooms, baths and utility spaces. The result of this laced stacking is an open, two-story void of shared space that is simultaneously protected for privacy and immersed in its natural surroundings.
在下层和高层,街区与街道平行,形成卧室、浴室和公用空间的隐私。这种花边堆叠的结果是一个开放的,两层的共享空间的空白,这是同时受到保护的隐私,并沉浸在它的自然环境。
To open a view to the lake, visible off the corner of the stack, the mid level block is pushed back from the street, like a move in a Jenga game, thereby making the corner a micro void for solitary contemplation of the water beyond.
为了打开湖的视野,从堆叠的拐角处可以看到,中间的街区被推回街道,就像Jenga游戏中的一个动作,从而使街角变成一个微空,让人们对远处的水孤零零地观想。
Contrasting materials of corrugated metal, wood, and glass—express this stacking and shifting on the exterior. Inside, the blocks are carefully carved with curves and surfaced in white oak to shape more intimate spaces to join a family together to share a meal, to recline, read and take in the majestic oak outside, or to play the piano to fill the void with music.
由波纹金属、木材和玻璃制成的对比材料--表示外部的堆叠和移动。在里面,这些块都是用曲线精心雕刻而成的,表面是白色橡木,以形成更紧密的空间,让一个家庭共同分享一餐,倾斜、阅读和拿在外面雄伟的橡木,或演奏钢琴,用音乐填补空隙。
 举报
举报
别默默的看了,快登录帮我评论一下吧!:)
注册
登录
更多评论
相关文章
-

描边风设计中,最容易犯的8种问题分析
2018年走过了四分之一,LOGO设计趋势也清晰了LOGO设计
-

描边风设计中,最容易犯的8种问题分析
2018年走过了四分之一,LOGO设计趋势也清晰了LOGO设计
-

描边风设计中,最容易犯的8种问题分析
2018年走过了四分之一,LOGO设计趋势也清晰了LOGO设计

















































