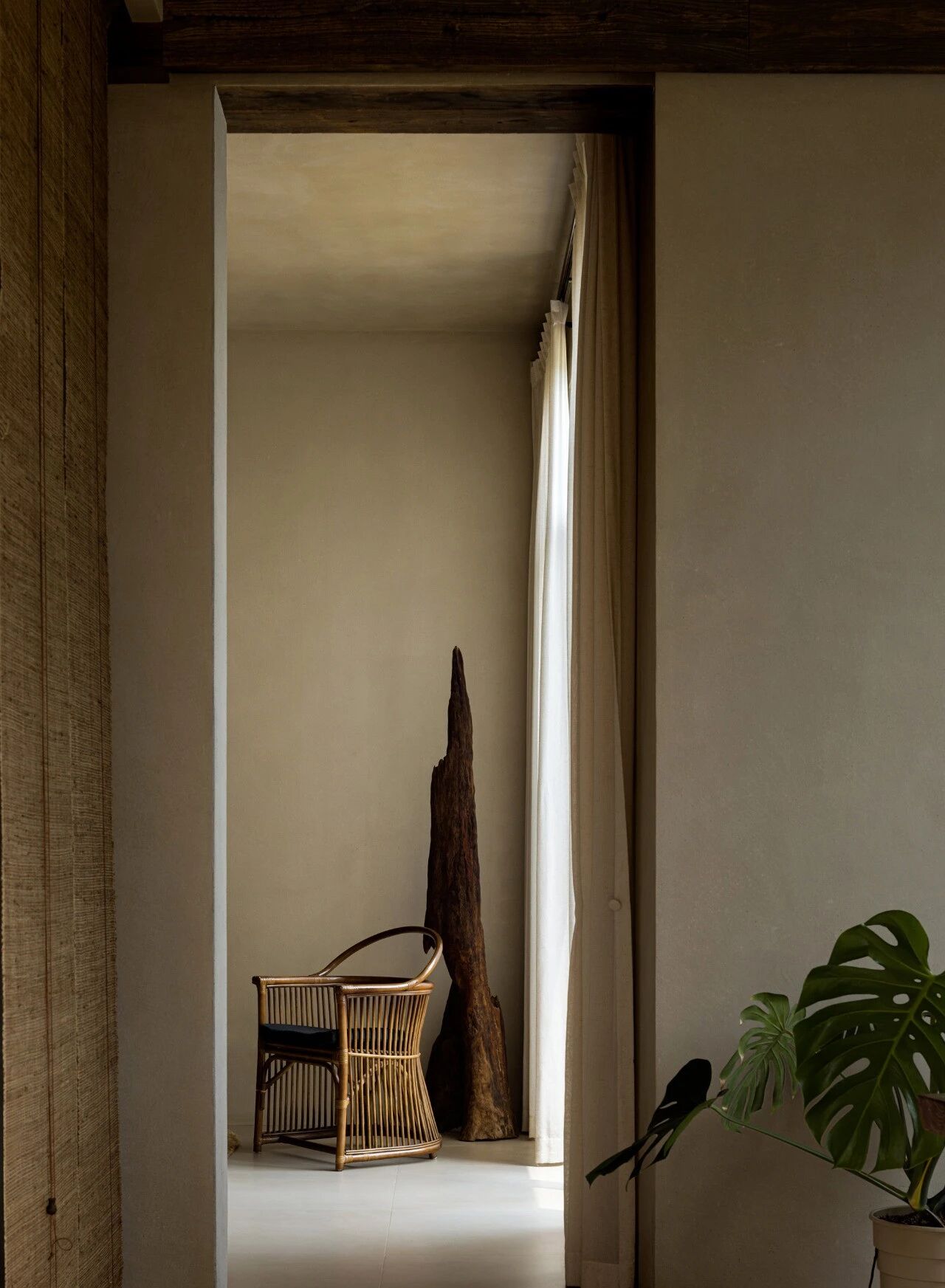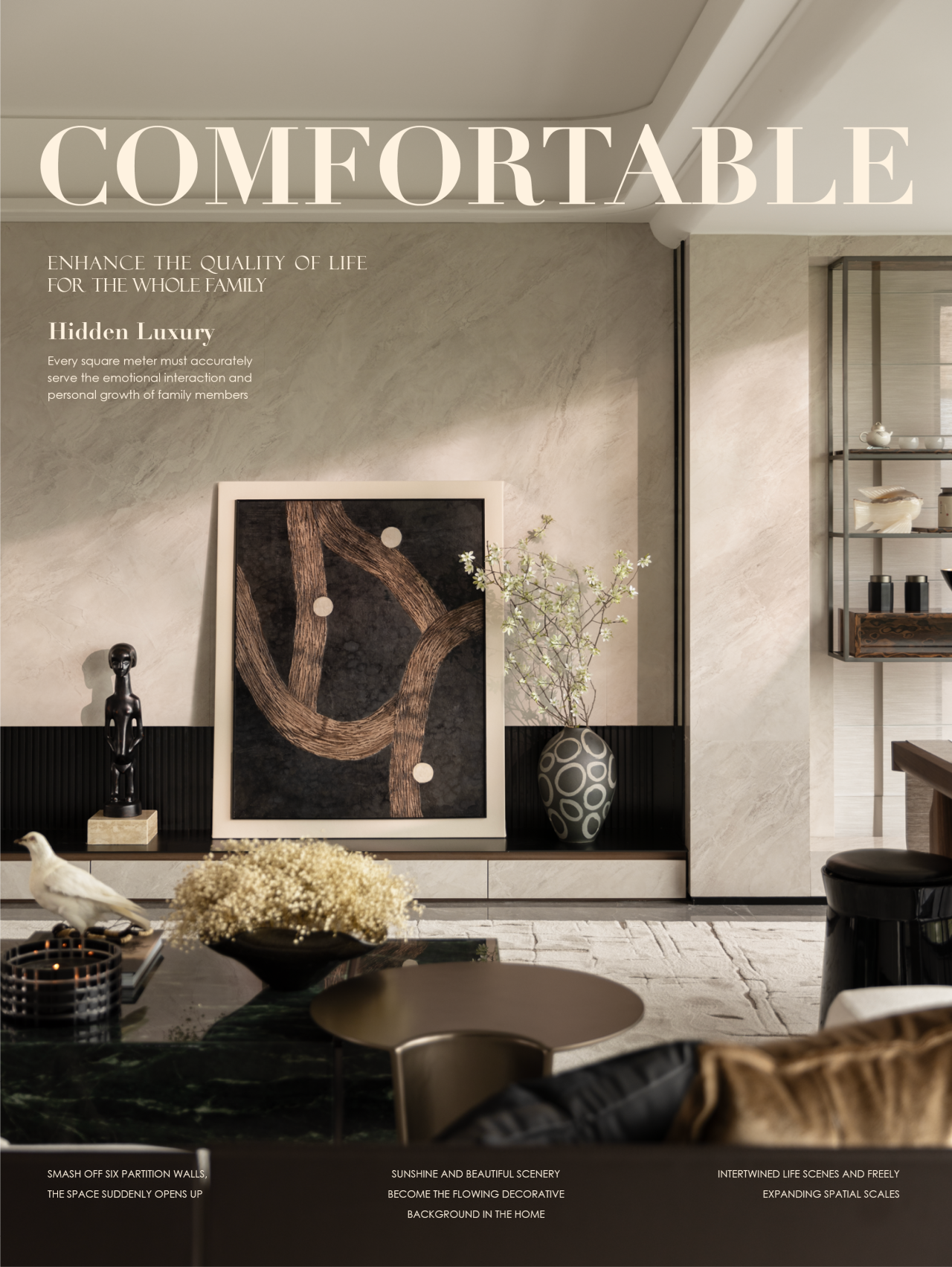Simple Geometry Shines in Modern Austin Home
2017-10-11 15:14
Architects: Baldridge Architects Project: Modern Austin Home Location: Austin, Texas, United States Photography: Burton Baldridge
建筑师:Baldridge建筑项目:现代奥斯汀家居位置:美国得克萨斯州奥斯汀摄影:Burton Baldridge
This south central-Austin house was designed for a couple wishing for a design that would support an active indoor/outdoor life. Early versions of the design featured flat roofs, but we were drawn to the idea of a simple elevated gable structure housing the bedrooms and opening onto the roof deck of the more public spaces below. At the same time the mass provides shade for the pool-deck and cover for the carport. Perhaps most of all, we wanted this form to be iconic, graphic and legible throughout, almost like a child’s drawing of a house.
这所位于奥斯汀中南部的房子是为一对夫妇设计的,他们想要一种支持室内/室外生活的设计。早期版本的设计以平顶为特色,但我们被一种简单的高架式山墙结构所吸引,该结构可以容纳卧室,并开放到下面更多公共空间的屋顶甲板上。同时,质量为泳池甲板提供遮荫,并为载货港提供掩护。也许最重要的是,我们希望这种形式是标志性的,图形的和可读的,几乎就像一个孩子画的房子。
 举报
举报
别默默的看了,快登录帮我评论一下吧!:)
注册
登录
更多评论
相关文章
-

描边风设计中,最容易犯的8种问题分析
2018年走过了四分之一,LOGO设计趋势也清晰了LOGO设计
-

描边风设计中,最容易犯的8种问题分析
2018年走过了四分之一,LOGO设计趋势也清晰了LOGO设计
-

描边风设计中,最容易犯的8种问题分析
2018年走过了四分之一,LOGO设计趋势也清晰了LOGO设计
















































