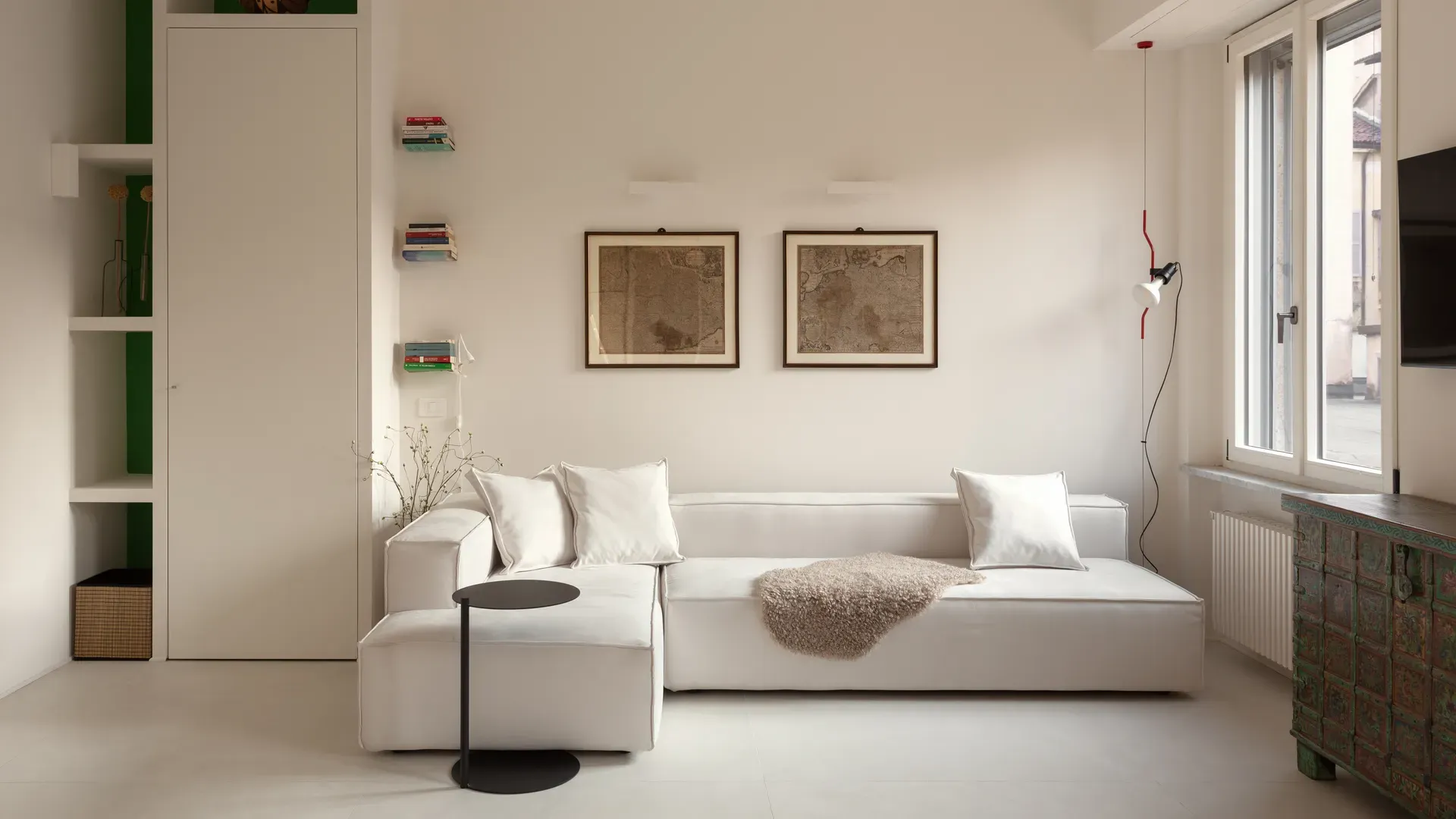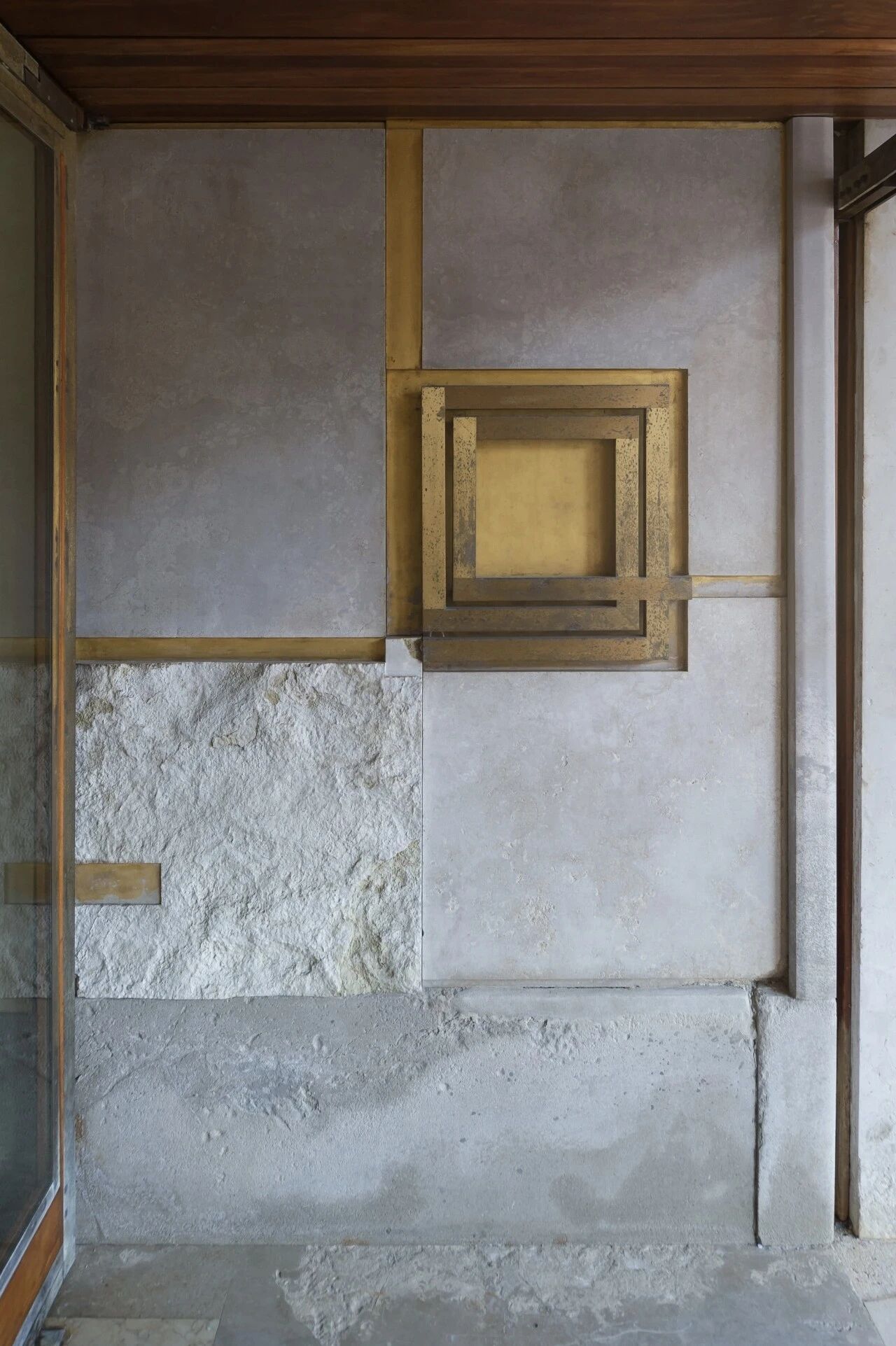1954 One-Story House Renovated by Tobin Smith Architect in San Antonio, Texas
2017-10-10 14:16
Architects: Tobin Smith Architect Project: 1954 One-Story House Redesign Location: San Antonio, Texas, United States Photography: Mark Menjivar
建筑师:托宾·史密斯建筑师项目:1954年一楼住宅重新设计地点:美国得克萨斯州圣安东尼奥
This 1954 one-story house by architect Otto Ransleben was compromised by a clumsy two-story 1970’s addition that blocked eighty percent of the public core’s daylight, leaving it a cave-like shaft. The overhangs of the addition were stubby relative to the height and offered insufficient protection from the elements, causing this portion of the house to deteriorate more rapidly than the better-protected original structure.
这座由建筑师奥托?兰斯莱本(Otto Ransleben)于1954年建造的一栋一层高的房子,被一座笨拙的两层楼高的建筑所破坏,它遮挡了公共核心80%的日光,留下了一个洞穴状的附加物的悬垂相对于高度来说是粗大的,没有提供足够的保护,使房子的这部分比保护得更好的原始结构更快的恶化。
The design challenge was clear – transform the unsuccessful addition into a compositional and functional asset, re-connect the original living room to the garden, delineate the original mass from the addition, and celebrate the spirit of the mid-century design while creating something fresh and new.
设计上的挑战是明确的-将不成功的添加转化为一种组合和功能资产,重新将原来的客厅与花园连接起来,勾勒出原来的质量与附加,同时庆祝中叶设计的精神,同时创造一些新鲜的新事物。
The design process was informed by collage – the art of re-using and composing disparate scraps into a meaningful whole. Operations including cutting, flipping, folding, and layering were used during the transformative process. The rear wall was cut open, original wood siding flipped, roof conceptually folded and extended, and a salvaged aluminum shade scrim suspended in front of the stucco facade as an axial entry sculpture and walkway lantern.
设计过程是由拼贴-重复使用和将不同的残余物组合成一个有意义的整体的艺术。转换过程中使用了切割、翻转、折叠和分层等操作。后墙被切开,原木壁板翻转,屋顶概念上折叠和延伸,以及在灰泥正面前悬挂的一个打捞的铝制遮阳板,作为一个轴向进入雕塑和走道灯笼。
 举报
举报
别默默的看了,快登录帮我评论一下吧!:)
注册
登录
更多评论
相关文章
-

描边风设计中,最容易犯的8种问题分析
2018年走过了四分之一,LOGO设计趋势也清晰了LOGO设计
-

描边风设计中,最容易犯的8种问题分析
2018年走过了四分之一,LOGO设计趋势也清晰了LOGO设计
-

描边风设计中,最容易犯的8种问题分析
2018年走过了四分之一,LOGO设计趋势也清晰了LOGO设计
























































