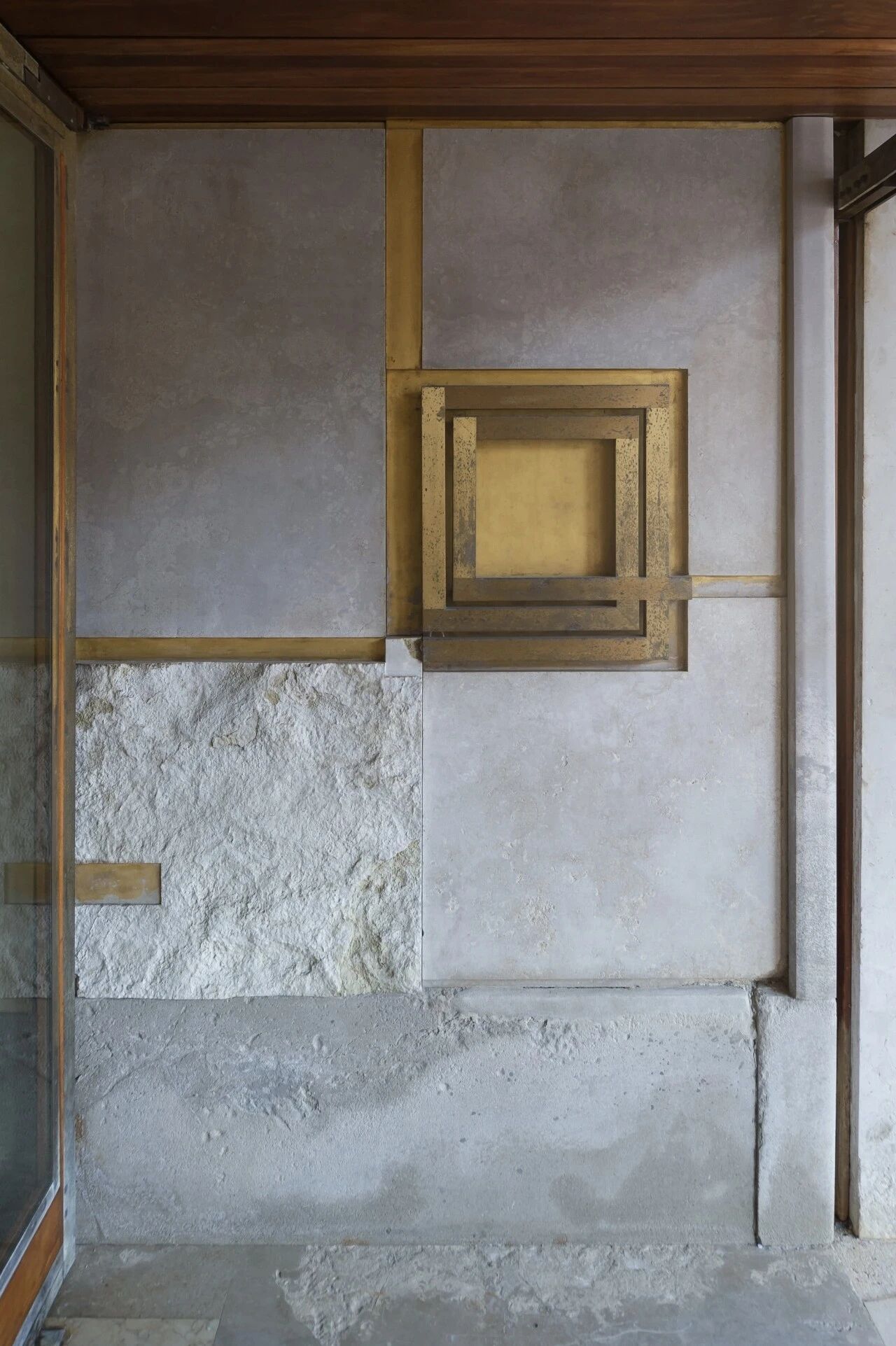Double Bedroom Apartment Renovation in the Barcelona’s Gothic Quarter
2017-10-12 13:18
Architects: Nook Architects Project: End The Roc – double bedroom apartment Location: Barcelona, Spain Area: 45 m² Year 2017 Photography: Yago Partal
建筑师:Nook建筑项目:结束Roc-双卧室公寓位置:西班牙巴塞罗那地区:45平方米2017年摄影:Yago Partal
With the experience of the previous projects in mind, this time we decided to do away with anything that we considered to be superfluous, leaving us with a clean, structural enclosure and granting a greater degree of freedom. The functional brief, similar to that of the previous apartments, was to develop a house with a double bedroom, kitchen area, dining room, living room and complete bathroom.
考虑到以前项目的经验,这一次我们决定取消我们认为多余的任何东西,留给我们一个干净的、有结构的围栏,并给予我们更大的自由。功能简约,类似于以前的公寓,是开发一套带有双卧室、厨房面积、餐厅、客厅和完整浴室的房子。
Each of the different uses have been arranged in such a way as to be connected directly with the outdoor space via the existing windows. Just as with the previous projects, the daytime area was positioned along the main façade, capitalizing on the nature light from the balcony and window. The bedroom, located at the much quieter rear of the apartment, is ventilated thanks to a restored window. There is also access to rear balcony via the adjacent bathroom, which itself doubles up as a laundry room.
每个不同的用途都被安排成通过现有的窗口直接连接到室外空间。与以前的项目一样,白天的区域位于主立面,利用阳台和窗户的自然光线。这间卧室位于公寓后面安静得多的地方,由于一扇恢复了的窗户,它是通风的。还可以通过相邻的浴室进入后阳台,这间浴室本身就是洗衣房。
Steel profiles were installed to strengthen the structural walls, which had developed cracks. We used these profiles not only to define the layout of the bathroom and kitchen, but also to house the installations and lighting systems. At the same time, this allowed us to optimize the volume of the rooms and create spacious, overhead storage areas. In smaller houses, where the arrangement of the main structural elements leaves limited space for storage on the same level, overhead storage can prove to be an effective alternative. The construction of the mezzanine level above the bathroom and kitchen, is the ideal place for storing less frequently used possessions.
安装了钢型材以加固已产生裂缝的结构墙。我们使用这些配置文件不仅定义了浴室和厨房的布局,而且还用于安装和照明系统。同时,这使我们能够优化房间的体积,并创造宽敞的,头顶的存储区域。在规模较小的房屋中,主要结构单元的布置在同一水平上留下了有限的存储空间,在这种情况下,架空存储可以被证明是一种有效的替代方案。在浴室和厨房上方建造阁楼,是存放较少经常使用的物品的理想场所。
In terms of materials, we made use of a paper wall-covering with plants, which gives a greater sense of depth and also creates a visual effect, juxtaposing real plants with the painted ones behind them. We were also able to retain the floor tiles throughout most of the property. Where this was not possible, we used portland cement. In line with the previous projects, we employed finishings such as small format tiles and wooden furniture, as well as the black colour of the storage spaces and draws. This colour theme was continued in some of the partitions in the kitchen, bathroom and bedroom.
在材料方面,我们使用了用植物覆盖的纸墙,它提供了更大的深度感,也创造了一种视觉效果,将真正的植物与它们后面的彩绘植物并置在一起。我们还能够保留地砖整个大部分的财产。在不可能的情况下,我们使用了波特兰水泥。与以前的项目一致,我们采用了小版面瓷砖和木制家具等成品,以及存储空间和绘图的黑色。这个色彩主题继续在厨房,浴室和卧室的一些分区。
The approach of our intervention at END THE ROC, as with those at CASA ROC, TWIN HOUSE, ROC CUBE and G-ROC, revolved around the restoration and consolidation of the building’s original character. The space was split into the daytime area – in the noisier part of the house – with the bedroom to the rear.
我们在结束时的干预方式,就像在CASA ROC、孪生宫、中华民国立方体和G-ROC那样,围绕着重建和巩固建筑物的原有特征。空间被分割成白天的区域-在房子喧闹的部分-卧室在后面。
 举报
举报
别默默的看了,快登录帮我评论一下吧!:)
注册
登录
更多评论
相关文章
-

描边风设计中,最容易犯的8种问题分析
2018年走过了四分之一,LOGO设计趋势也清晰了LOGO设计
-

描边风设计中,最容易犯的8种问题分析
2018年走过了四分之一,LOGO设计趋势也清晰了LOGO设计
-

描边风设计中,最容易犯的8种问题分析
2018年走过了四分之一,LOGO设计趋势也清晰了LOGO设计




















































