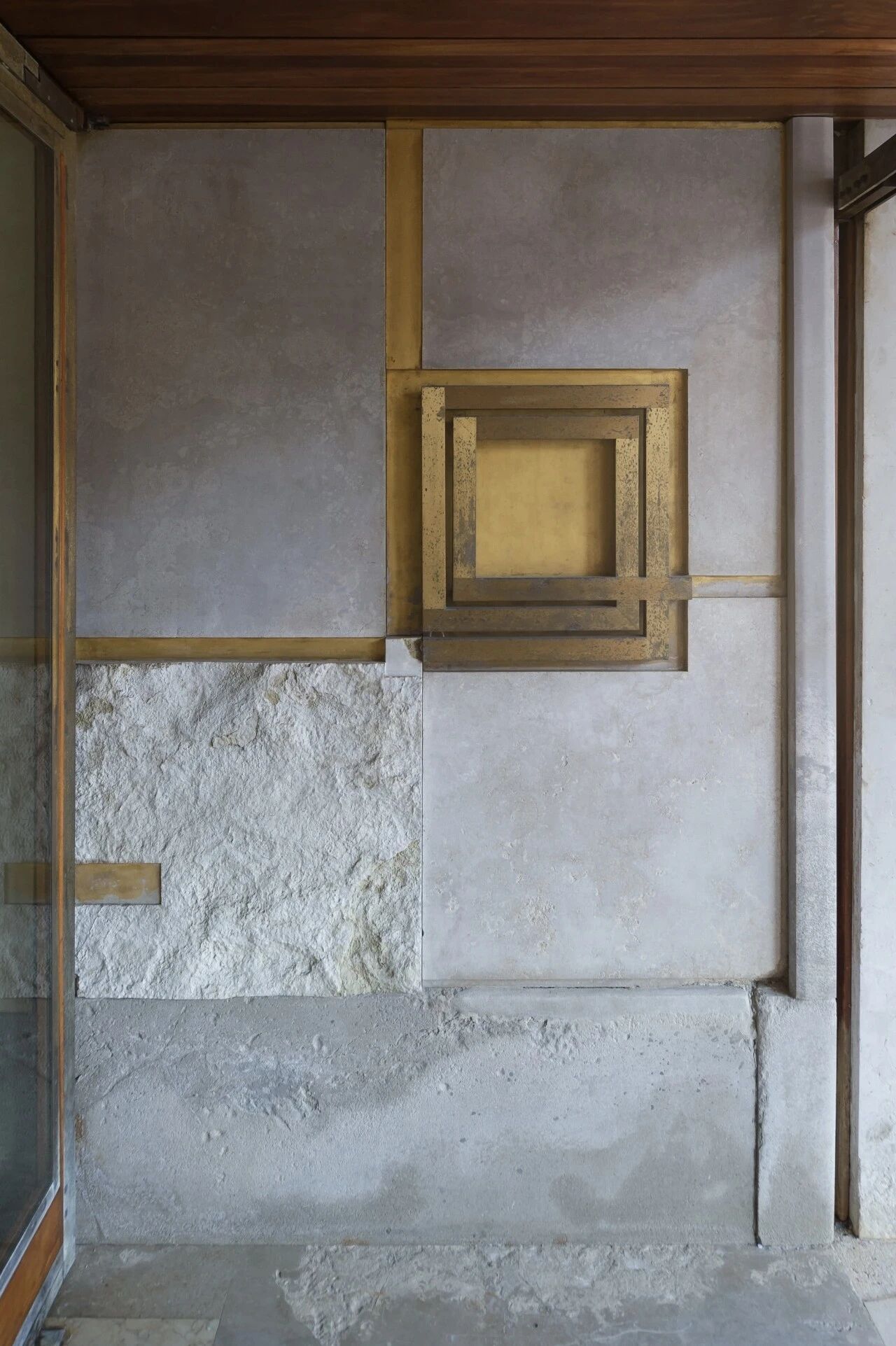Ceres House Inspired by American Ranch Style Architecture
2017-10-13 13:41
Architects: Dan Gayfer Design Project: Ceres House Location: Geelong, Victoria, Australia Project Year 2017 Photography: Dean Bradley Photography
建筑师:Dan Gayfer设计项目:Ceres House地点:Geelong,Victoria,澳大利亚
Ceres House is our largest project completed to date. Located within the rolling hills of Ceres – a rural hamlet of Geelong – the project was virtually a new build and involved the simultaneous design of the residence, its interior and immediate exterior spaces.
Ceres House是我们迄今为止完成的最大的项目。该项目位于盖隆的乡村村庄Ceres的起伏山丘内,实际上是一座新建筑,涉及住宅、内部和直接外部空间的同时设计。
Somewhat inspired by American Ranch style architecture with its picture windows, gabled rooflines and far-reaching single storey floor plan, the buildings careful orientation encompasses 180 degrees of views whilst protecting the exterior living spaces from prevailing winds that can sweep across the property.
在某种程度上受美国牧场风格建筑的启发,它的图片窗户、门廊屋顶和影响深远的单层平面图,这些建筑精心设计,包括180度的视野,同时保护外部居住空间不受可能横扫房产的风向的影响。
The views are part of the design and its aesthetic; they are not borrowed but practically stolen from the surrounding landscape to become part of the interior.
景观是设计和美学的一部分;它们不是借来的,而是从周围的景观中被偷走的,成为室内的一部分。
 举报
举报
别默默的看了,快登录帮我评论一下吧!:)
注册
登录
更多评论
相关文章
-

描边风设计中,最容易犯的8种问题分析
2018年走过了四分之一,LOGO设计趋势也清晰了LOGO设计
-

描边风设计中,最容易犯的8种问题分析
2018年走过了四分之一,LOGO设计趋势也清晰了LOGO设计
-

描边风设计中,最容易犯的8种问题分析
2018年走过了四分之一,LOGO设计趋势也清晰了LOGO设计










































































