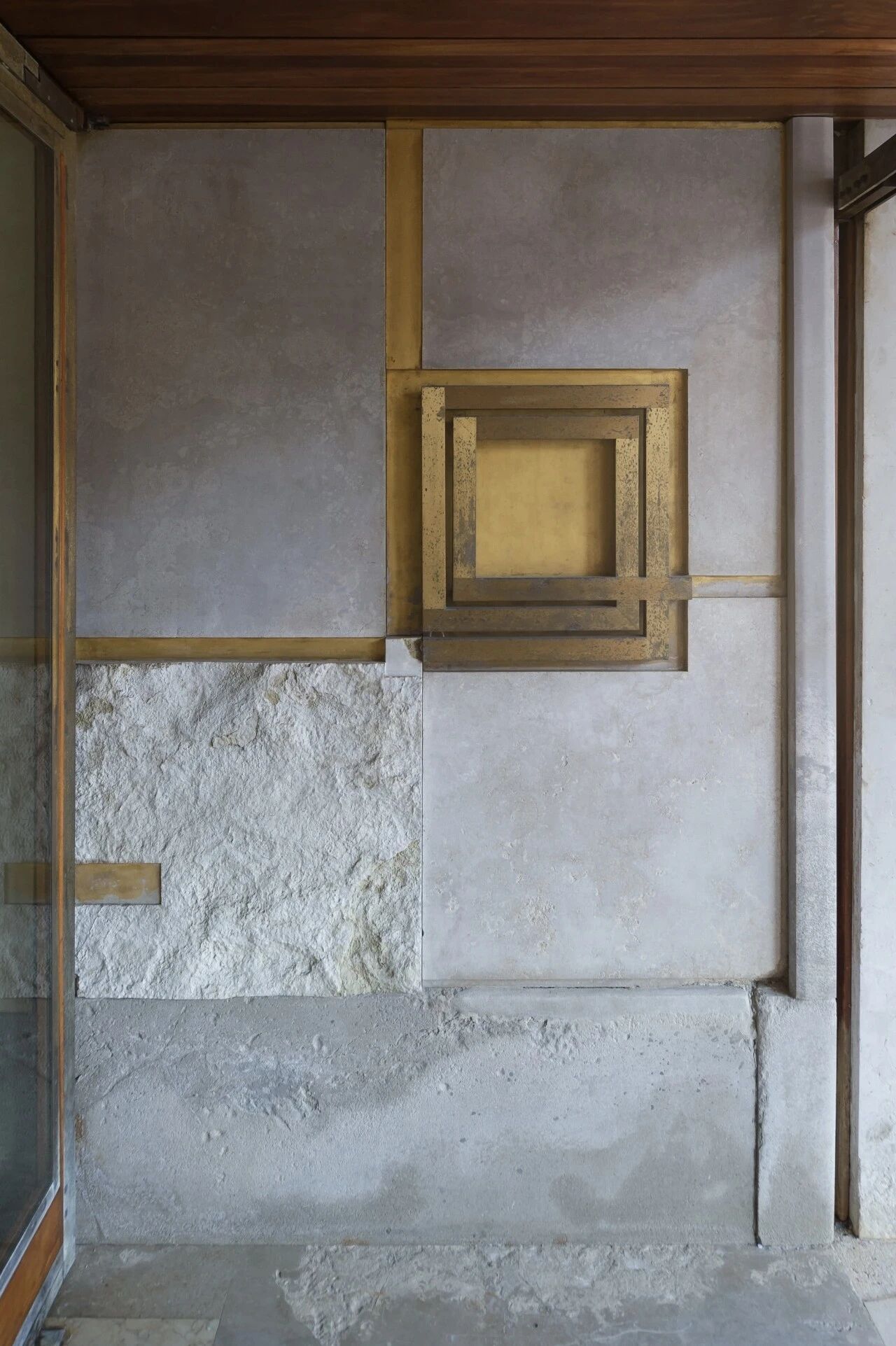Concrete Spine House Overlooking the Stockholm Archipelago
2017-10-12 07:34
Architects: Petra Gipp Arkitektur Project: Concrete Spine House Location: Älgö, Sweden Architect in Charge: Petra Gipp Area 150.0 sqm Photography: Åke E:son Lindman
建筑师:Petra Gipp Arkitektur项目:混凝土脊柱屋位置:瑞典建筑师LG:Petra Gipp面积150.0平方米摄影:IKE:Son Lindman
A narrow site high up on a precipice overlooks the inner Stockholm archipelago to the south. It meets a dense row of pine trees to the west and a softer grove of deciduous trees to the east. One enters the site from the north, where a generous staircase mediates the initial steep south-facing slope. The stairs follow a concrete wall that forms the spine of the structure, and lead the visitor downwards between the concrete wall on the one side and a wooden volume on the other. The staircase leaves the visitor at a gap in the concrete wall, providing a glimpse of the garden on the other side. The promenade continues along the closed wall, towards the view and the water, now flanked to the west by the row of pine trees. A second opening in the wall presents the entrance to the house and extends a passage through and across it, into the garden.
一座狭窄的地方,在悬崖上,在南面的斯德哥尔摩群岛上俯视着。它在西部与一排密集的松木相会,东面是一片柔软的落叶树。一个从北面进入现场,那里有一个慷慨的楼梯调解着最初陡峭的南向斜坡。楼梯跟随构成结构脊椎的混凝土墙,并在一侧的混凝土墙和另一侧的木制体积之间向下引导访客。楼梯让游客在混凝土墙上有一个缝隙,可以看到另一侧的花园。人行道继续沿着封闭的墙壁,朝向视图和水,现在在西侧的松木排。墙上有第二个洞口,通往房子的入口,并延伸一条通道,穿过它,进入花园。
Inside the Spine house, the concrete wall winds its way further down the narrow site towards the water, and forms itself into bathrooms, storage space and a fireplace. Gathered around this concrete spine, wooden volumes hover just above the ground. They reach out into the garden, pushing the interior spaces into the cultivated landscape and creating exterior spaces protected from the wind. The interior space of each wooden room reaches upwards out through a skylight.
在斯宾的房子里,混凝土墙蜿蜒而下,沿着狭窄的地方向水走去,形成了浴室、储藏室和壁炉。聚集在这个混凝土脊梁周围的木卷就在地面上方盘旋。他们伸出手进入花园,把室内空间推入栽培的景观,创造出保护不受风影响的外部空间。每个木屋的内部空间通过天窗向上延伸。
 举报
举报
别默默的看了,快登录帮我评论一下吧!:)
注册
登录
更多评论
相关文章
-

描边风设计中,最容易犯的8种问题分析
2018年走过了四分之一,LOGO设计趋势也清晰了LOGO设计
-

描边风设计中,最容易犯的8种问题分析
2018年走过了四分之一,LOGO设计趋势也清晰了LOGO设计
-

描边风设计中,最容易犯的8种问题分析
2018年走过了四分之一,LOGO设计趋势也清晰了LOGO设计










































