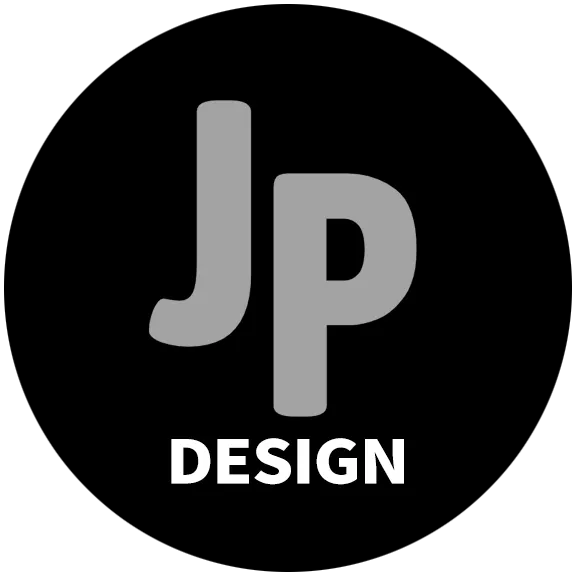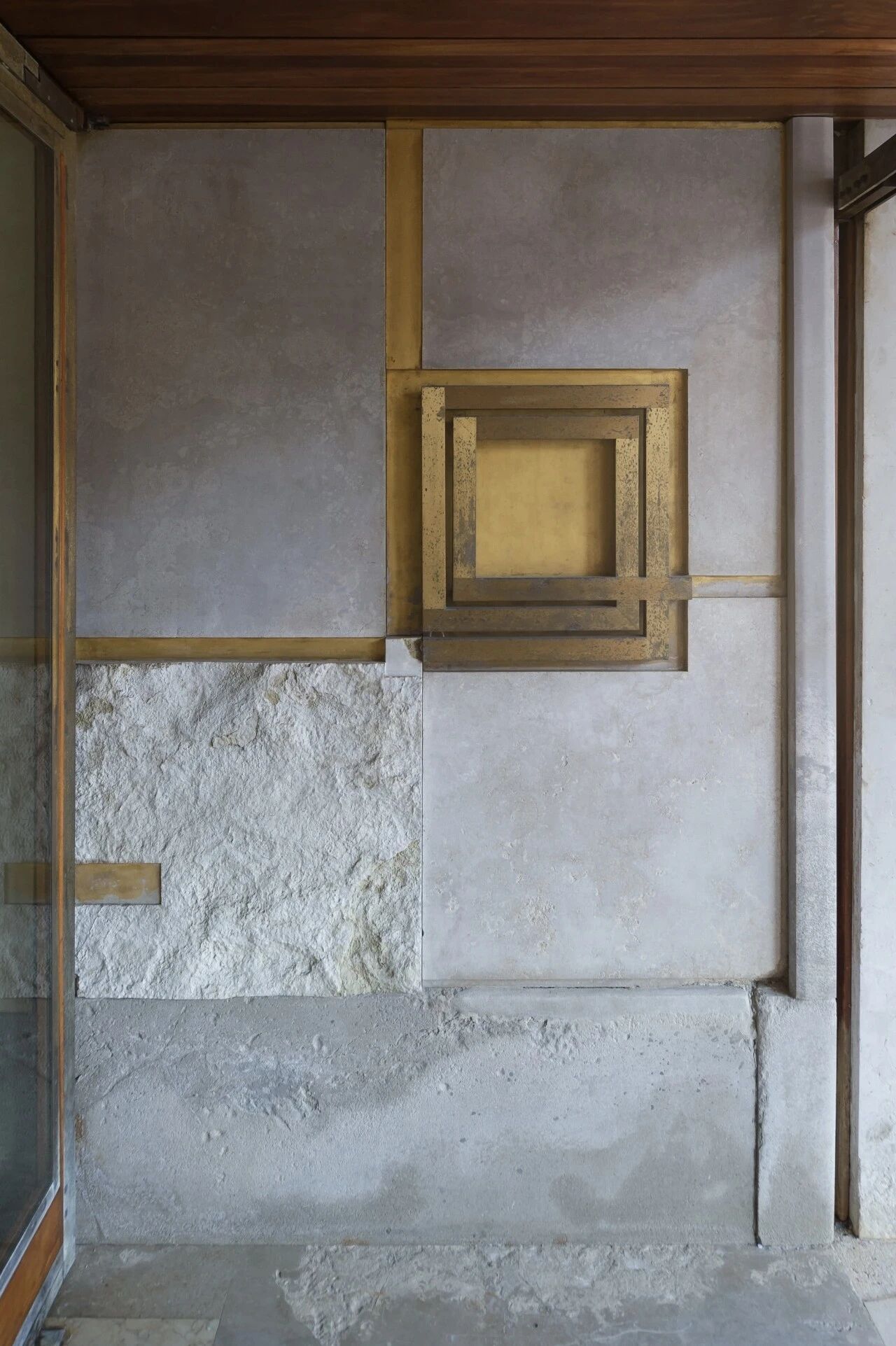19th Century Manhattan Townhouse Renovated by Lubrano Ciavarra Architects
2017-10-12 18:46
Architects: Lubrano Ciavarra Architects Project: Manhattan Townhouse Renovated Location: New York, United States Photography: Chris Cooper
建筑师:卢布拉诺·恰瓦拉建筑师项目:曼哈顿乡屋翻新地点:纽约,美国摄影:克里斯·库珀
At only 15 feet wide, this petite Manhattan townhouse expands beyond its envelope. A sophisticated palette of materials including white washed wood floors, tinted concrete, stainless steel, and white onyx provides a gallery-like setting for the client’s modern art collection.
这座小小的曼哈顿联排别墅只有15英尺宽,超出了它的信封。一个复杂的材料调色板,包括白色洗刷木地板,着色混凝土,不锈钢和白色红玛瑙提供了一个画廊般的设置,为客户的现代艺术收藏。
The gut renovation of the townhouse afforded the freedom to maximize natural light and create direct visual and physical connections to green spaces. The excavated rear yard, wrapped with a living wall, creates an outdoor room connecting the two public floors.
联排别墅的装修提供了最大限度地利用自然光的自由,并创造了与绿色空间直接的视觉和物理联系。经过挖掘的后院,包裹着一堵活生生的墙,创造了一个将两层公共楼层连接起来的室外房间。
The bottom half of the rear façade was removed and replaced with full-height glass doors. The walk-on skylight at the Master Bathroom provides a visual connection to the new Roof Garden above. Slatted wood rails and rain screens tie the garden spaces together and provide a structure for growing plants.
后立面的下半部被移除,取而代之的是全高度玻璃门。主浴室的步行天窗提供了与上面的新屋顶花园的视觉连接。板条木栏杆和雨幕把花园的空间连接在一起,为种植植物提供了一个结构。
 举报
举报
别默默的看了,快登录帮我评论一下吧!:)
注册
登录
更多评论
相关文章
-

描边风设计中,最容易犯的8种问题分析
2018年走过了四分之一,LOGO设计趋势也清晰了LOGO设计
-

描边风设计中,最容易犯的8种问题分析
2018年走过了四分之一,LOGO设计趋势也清晰了LOGO设计
-

描边风设计中,最容易犯的8种问题分析
2018年走过了四分之一,LOGO设计趋势也清晰了LOGO设计










































